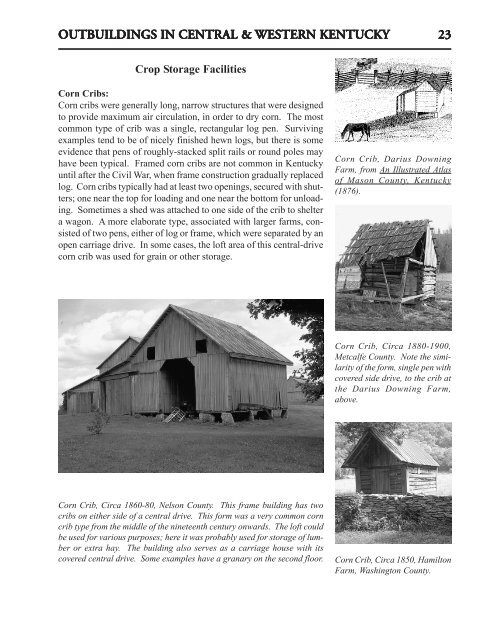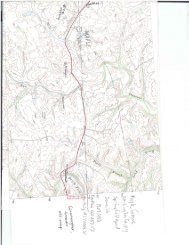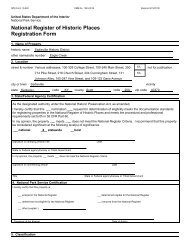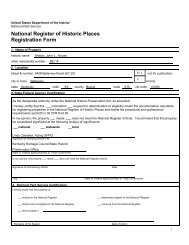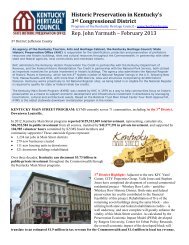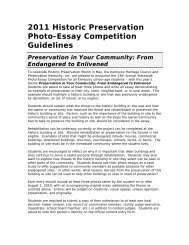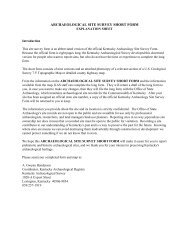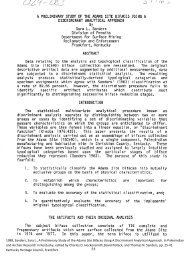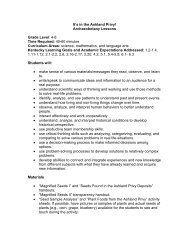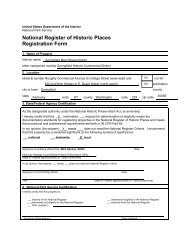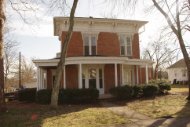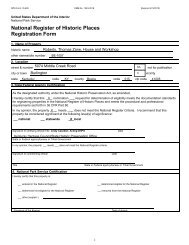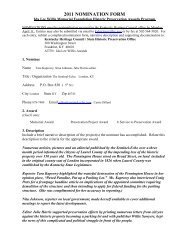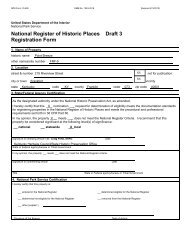Agricultural and Domestic Outbuildings in Central and Western
Agricultural and Domestic Outbuildings in Central and Western
Agricultural and Domestic Outbuildings in Central and Western
You also want an ePaper? Increase the reach of your titles
YUMPU automatically turns print PDFs into web optimized ePapers that Google loves.
OUTB OUTB OUTBUILDINGS OUTB OUTB UILDINGS IN IN CENTRAL CENTRAL & & WESTERN WESTERN KENTUCKY KENTUCKY 23<br />
23<br />
Crop Storage Facilities<br />
Corn Cribs:<br />
Corn cribs were generally long, narrow structures that were designed<br />
to provide maximum air circulation, <strong>in</strong> order to dry corn. The most<br />
common type of crib was a s<strong>in</strong>gle, rectangular log pen. Surviv<strong>in</strong>g<br />
examples tend to be of nicely f<strong>in</strong>ished hewn logs, but there is some<br />
evidence that pens of roughly-stacked split rails or round poles may<br />
have been typical. Framed corn cribs are not common <strong>in</strong> Kentucky<br />
until after the Civil War, when frame construction gradually replaced<br />
log. Corn cribs typically had at least two open<strong>in</strong>gs, secured with shutters;<br />
one near the top for load<strong>in</strong>g <strong>and</strong> one near the bottom for unload<strong>in</strong>g.<br />
Sometimes a shed was attached to one side of the crib to shelter<br />
a wagon. A more elaborate type, associated with larger farms, consisted<br />
of two pens, either of log or frame, which were separated by an<br />
open carriage drive. In some cases, the loft area of this central-drive<br />
corn crib was used for gra<strong>in</strong> or other storage.<br />
Corn Crib, Circa 1860-80, Nelson County. This frame build<strong>in</strong>g has two<br />
cribs on either side of a central drive. This form was a very common corn<br />
crib type from the middle of the n<strong>in</strong>eteenth century onwards. The loft could<br />
be used for various purposes; here it was probably used for storage of lumber<br />
or extra hay. The build<strong>in</strong>g also serves as a carriage house with its<br />
covered central drive. Some examples have a granary on the second floor.<br />
Corn Crib, Darius Down<strong>in</strong>g<br />
Farm, from An Illustrated Atlas<br />
of Mason County, Kentucky<br />
(1876).<br />
Corn Crib, Circa 1880-1900,<br />
Metcalfe County. Note the similarity<br />
of the form, s<strong>in</strong>gle pen with<br />
covered side drive, to the crib at<br />
the Darius Down<strong>in</strong>g Farm,<br />
above.<br />
Corn Crib, Circa 1850, Hamilton<br />
Farm, Wash<strong>in</strong>gton County.


