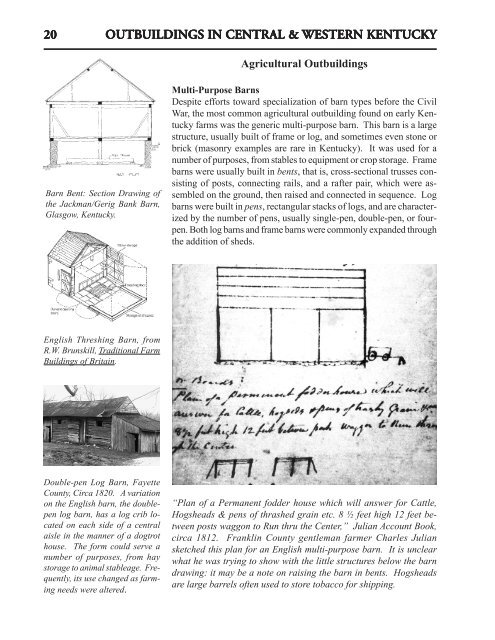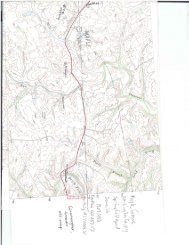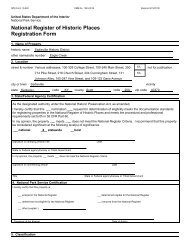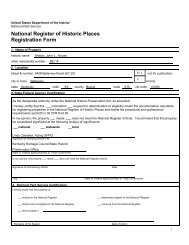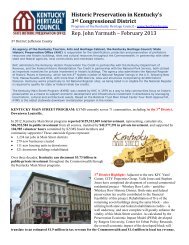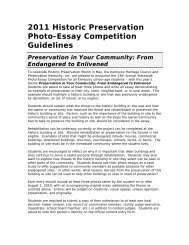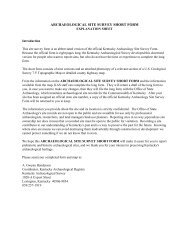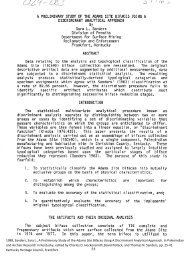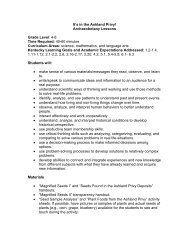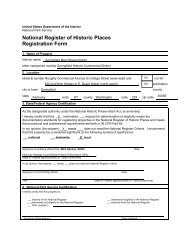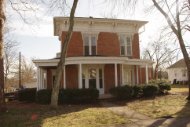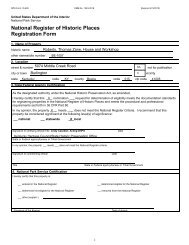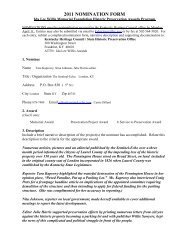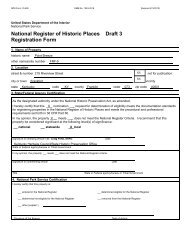Agricultural and Domestic Outbuildings in Central and Western
Agricultural and Domestic Outbuildings in Central and Western
Agricultural and Domestic Outbuildings in Central and Western
You also want an ePaper? Increase the reach of your titles
YUMPU automatically turns print PDFs into web optimized ePapers that Google loves.
20<br />
20<br />
OUTB OUTBUILDINGS OUTB OUTB UILDINGS IN IN CENTRAL CENTRAL & & WESTERN WESTERN WESTERN KENTUCKY<br />
KENTUCKY<br />
KENTUCKY<br />
Barn Bent: Section Draw<strong>in</strong>g of<br />
the Jackman/Gerig Bank Barn,<br />
Glasgow, Kentucky.<br />
English Thresh<strong>in</strong>g Barn, from<br />
R.W. Brunskill, Traditional Farm<br />
Build<strong>in</strong>gs of Brita<strong>in</strong>.<br />
Double-pen Log Barn, Fayette<br />
County, Circa 1820. A variation<br />
on the English barn, the doublepen<br />
log barn, has a log crib located<br />
on each side of a central<br />
aisle <strong>in</strong> the manner of a dogtrot<br />
house. The form could serve a<br />
number of purposes, from hay<br />
storage to animal stableage. Frequently,<br />
its use changed as farm<strong>in</strong>g<br />
needs were altered.<br />
<strong>Agricultural</strong> <strong>Outbuild<strong>in</strong>gs</strong><br />
Multi-Purpose Barns<br />
Despite efforts toward specialization of barn types before the Civil<br />
War, the most common agricultural outbuild<strong>in</strong>g found on early Kentucky<br />
farms was the generic multi-purpose barn. This barn is a large<br />
structure, usually built of frame or log, <strong>and</strong> sometimes even stone or<br />
brick (masonry examples are rare <strong>in</strong> Kentucky). It was used for a<br />
number of purposes, from stables to equipment or crop storage. Frame<br />
barns were usually built <strong>in</strong> bents, that is, cross-sectional trusses consist<strong>in</strong>g<br />
of posts, connect<strong>in</strong>g rails, <strong>and</strong> a rafter pair, which were assembled<br />
on the ground, then raised <strong>and</strong> connected <strong>in</strong> sequence. Log<br />
barns were built <strong>in</strong> pens, rectangular stacks of logs, <strong>and</strong> are characterized<br />
by the number of pens, usually s<strong>in</strong>gle-pen, double-pen, or fourpen.<br />
Both log barns <strong>and</strong> frame barns were commonly exp<strong>and</strong>ed through<br />
the addition of sheds.<br />
“Plan of a Permanent fodder house which will answer for Cattle,<br />
Hogsheads & pens of thrashed gra<strong>in</strong> etc. 8 ½ feet high 12 feet between<br />
posts waggon to Run thru the Center,” Julian Account Book,<br />
circa 1812. Frankl<strong>in</strong> County gentleman farmer Charles Julian<br />
sketched this plan for an English multi-purpose barn. It is unclear<br />
what he was try<strong>in</strong>g to show with the little structures below the barn<br />
draw<strong>in</strong>g: it may be a note on rais<strong>in</strong>g the barn <strong>in</strong> bents. Hogsheads<br />
are large barrels often used to store tobacco for shipp<strong>in</strong>g.


