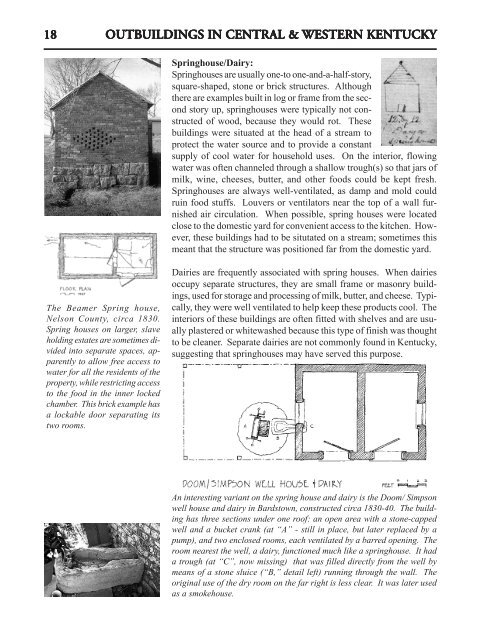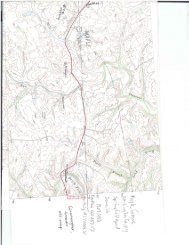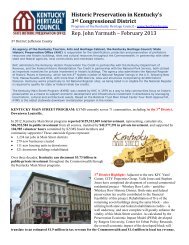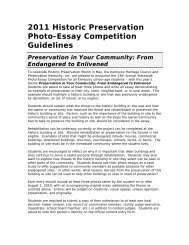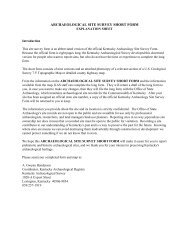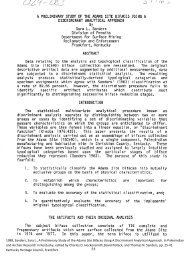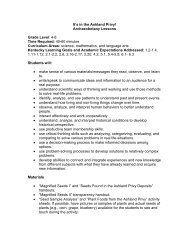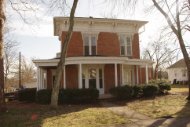Agricultural and Domestic Outbuildings in Central and Western
Agricultural and Domestic Outbuildings in Central and Western
Agricultural and Domestic Outbuildings in Central and Western
You also want an ePaper? Increase the reach of your titles
YUMPU automatically turns print PDFs into web optimized ePapers that Google loves.
18<br />
18<br />
OUTB OUTBUILDINGS OUTB OUTB UILDINGS IN IN CENTRAL CENTRAL & & WESTERN WESTERN WESTERN KENTUCKY<br />
KENTUCKY<br />
KENTUCKY<br />
The Beamer Spr<strong>in</strong>g house,<br />
Nelson County, circa 1830.<br />
Spr<strong>in</strong>g houses on larger, slave<br />
hold<strong>in</strong>g estates are sometimes divided<br />
<strong>in</strong>to separate spaces, apparently<br />
to allow free access to<br />
water for all the residents of the<br />
property, while restrict<strong>in</strong>g access<br />
to the food <strong>in</strong> the <strong>in</strong>ner locked<br />
chamber. This brick example has<br />
a lockable door separat<strong>in</strong>g its<br />
two rooms.<br />
Spr<strong>in</strong>ghouse/Dairy:<br />
Spr<strong>in</strong>ghouses are usually one-to one-<strong>and</strong>-a-half-story,<br />
square-shaped, stone or brick structures. Although<br />
there are examples built <strong>in</strong> log or frame from the second<br />
story up, spr<strong>in</strong>ghouses were typically not constructed<br />
of wood, because they would rot. These<br />
build<strong>in</strong>gs were situated at the head of a stream to<br />
protect the water source <strong>and</strong> to provide a constant<br />
supply of cool water for household uses. On the <strong>in</strong>terior, flow<strong>in</strong>g<br />
water was often channeled through a shallow trough(s) so that jars of<br />
milk, w<strong>in</strong>e, cheeses, butter, <strong>and</strong> other foods could be kept fresh.<br />
Spr<strong>in</strong>ghouses are always well-ventilated, as damp <strong>and</strong> mold could<br />
ru<strong>in</strong> food stuffs. Louvers or ventilators near the top of a wall furnished<br />
air circulation. When possible, spr<strong>in</strong>g houses were located<br />
close to the domestic yard for convenient access to the kitchen. However,<br />
these build<strong>in</strong>gs had to be situtated on a stream; sometimes this<br />
meant that the structure was positioned far from the domestic yard.<br />
Dairies are frequently associated with spr<strong>in</strong>g houses. When dairies<br />
occupy separate structures, they are small frame or masonry build<strong>in</strong>gs,<br />
used for storage <strong>and</strong> process<strong>in</strong>g of milk, butter, <strong>and</strong> cheese. Typically,<br />
they were well ventilated to help keep these products cool. The<br />
<strong>in</strong>teriors of these build<strong>in</strong>gs are often fitted with shelves <strong>and</strong> are usually<br />
plastered or whitewashed because this type of f<strong>in</strong>ish was thought<br />
to be cleaner. Separate dairies are not commonly found <strong>in</strong> Kentucky,<br />
suggest<strong>in</strong>g that spr<strong>in</strong>ghouses may have served this purpose.<br />
An <strong>in</strong>terest<strong>in</strong>g variant on the spr<strong>in</strong>g house <strong>and</strong> dairy is the Doom/ Simpson<br />
well house <strong>and</strong> dairy <strong>in</strong> Bardstown, constructed circa 1830-40. The build<strong>in</strong>g<br />
has three sections under one roof: an open area with a stone-capped<br />
well <strong>and</strong> a bucket crank (at “A” - still <strong>in</strong> place, but later replaced by a<br />
pump), <strong>and</strong> two enclosed rooms, each ventilated by a barred open<strong>in</strong>g. The<br />
room nearest the well, a dairy, functioned much like a spr<strong>in</strong>ghouse. It had<br />
a trough (at “C”, now miss<strong>in</strong>g) that was filled directly from the well by<br />
means of a stone sluice (“B,” detail left) runn<strong>in</strong>g through the wall. The<br />
orig<strong>in</strong>al use of the dry room on the far right is less clear. It was later used<br />
as a smokehouse.


