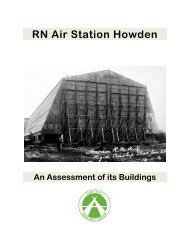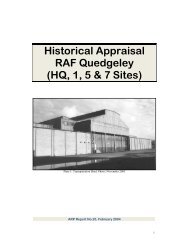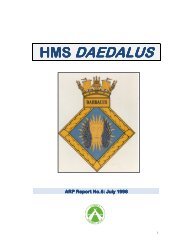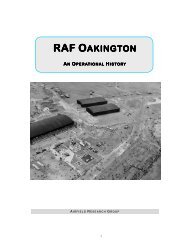RAF Oakington Volume 2 - The Airfield Research Group
RAF Oakington Volume 2 - The Airfield Research Group
RAF Oakington Volume 2 - The Airfield Research Group
Create successful ePaper yourself
Turn your PDF publications into a flip-book with our unique Google optimized e-Paper software.
shaped corridor also terminate at exit points. Additionally the corridor walls are load bearing to<br />
withstand near miss bomb blast.<br />
2.1.2 Access<br />
<strong>The</strong> planning is based on a symmetrical arrangement whereby the main access to the front<br />
elevation is via a central tree-lined driveway, to a roundabout at the entrance. From here SE<br />
and NW access roads continue around both quarters blocks to meet at the officers’ garages<br />
and the kitchen / messmen’s yards at the rear of the central block. <strong>The</strong> main building is SW<br />
facing with SE and NW accommodation wings.<br />
<strong>The</strong>re is also a hedge line pedestrian access route from the guardhouse, the route of which has<br />
been straightened out in recent years.<br />
2.1.3 Central Block Ground Floor<br />
All public facilities are contained within the ground floor; there is a central entrance with loggia<br />
and a large hall with SE and NW corridors which together form the main corridor. To the NW is<br />
a billiard room and card writing room, and then the NW quarters wing. On the SE side of the<br />
hall is a large anteroom plus access to the mess (or dining room) which is at right angles to the<br />
main corridor. <strong>The</strong> extreme end of the corridor is the SE quarters wing. <strong>The</strong> only other mess<br />
facilities, which are all to the NE of the corridor, are a cloak room, toilets and mess president’s<br />
office.<br />
All other rooms on the ground floor are associated with the running of the mess complex, and<br />
are based around a kitchen block which extends out northwards from the main block. This has<br />
a large kitchen, scullery, two larders and other store rooms associated with the preparation of<br />
meals, including separate beer and wine cellars. <strong>The</strong> mess room is connected to the servery<br />
and wash-up rooms, a pantry and the kitchen.<br />
Access to other ancillary rooms within the complex for staff is via a central service corridor<br />
(aligned SE / NW) which joins with the main corridor by two passages. <strong>The</strong> remaining rooms on<br />
the ground floor are therefore for the wellbeing of the mess staff. <strong>The</strong>se include a messmen’s<br />
scullery and hall and mess waiters’ quarters, plus a waiters’ day room.<br />
Along the corridor are two lightwells located conveniently close to toilets within the central<br />
block. <strong>The</strong>se not only provided a flood of natural light into the complex but are also the sites for<br />
foul-drain inspection points. <strong>The</strong>re is a third lightwell between the lavatories and the service<br />
corridor.<br />
Outside at the rear of the central complex on the west side of the kitchen block is a messmen’s<br />
yard, outhouse and mess waiters’ yard, while on the east side is the kitchen yard, outhouse and<br />
a fuel store.<br />
2.1.4 Central Block Subway and Basement<br />
<strong>The</strong> main corridor, before it leaves the central building in either direction, has a 5 ft deep<br />
subway to carry the central heating pipes (feed and return) and primary hot water from either<br />
the underground boiler house and pump room, or from the district heating scheme. This<br />
arrangement fed radiators and hot-water outlets located throughout the complex.<br />
Accessed from the mess waiters’ yard is a basement boiler house and pump house. <strong>The</strong> pump<br />
house room is also connected to the subway below the main corridor. This originally housed<br />
two 420,000 BTU boilers and circulating pumps which provided hot water for heating, and one<br />
240,000 BTU boiler which provided a hot water service. <strong>The</strong> mains, sub-mains lighting boards<br />
and power circuits were also located in the basement.<br />
7






