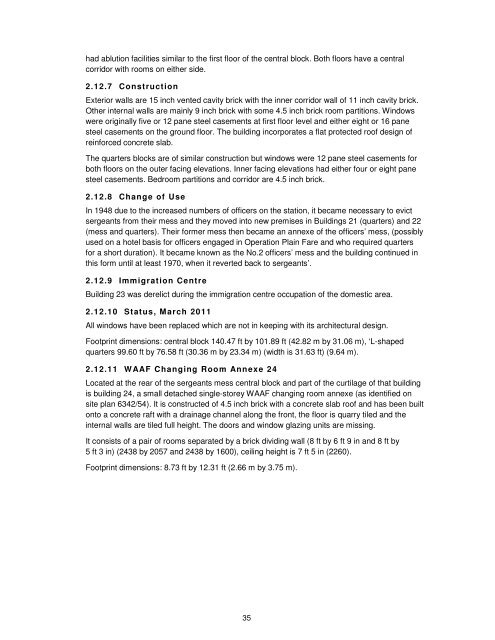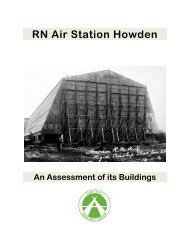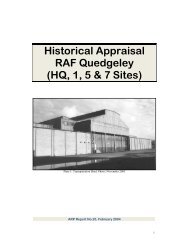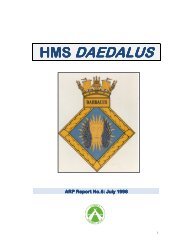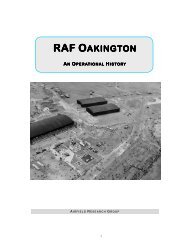RAF Oakington Volume 2 - The Airfield Research Group
RAF Oakington Volume 2 - The Airfield Research Group
RAF Oakington Volume 2 - The Airfield Research Group
You also want an ePaper? Increase the reach of your titles
YUMPU automatically turns print PDFs into web optimized ePapers that Google loves.
had ablution facilities similar to the first floor of the central block. Both floors have a central<br />
corridor with rooms on either side.<br />
2.12.7 Construction<br />
Exterior walls are 15 inch vented cavity brick with the inner corridor wall of 11 inch cavity brick.<br />
Other internal walls are mainly 9 inch brick with some 4.5 inch brick room partitions. Windows<br />
were originally five or 12 pane steel casements at first floor level and either eight or 16 pane<br />
steel casements on the ground floor. <strong>The</strong> building incorporates a flat protected roof design of<br />
reinforced concrete slab.<br />
<strong>The</strong> quarters blocks are of similar construction but windows were 12 pane steel casements for<br />
both floors on the outer facing elevations. Inner facing elevations had either four or eight pane<br />
steel casements. Bedroom partitions and corridor are 4.5 inch brick.<br />
2.12.8 Change of Use<br />
In 1948 due to the increased numbers of officers on the station, it became necessary to evict<br />
sergeants from their mess and they moved into new premises in Buildings 21 (quarters) and 22<br />
(mess and quarters). <strong>The</strong>ir former mess then became an annexe of the officers’ mess, (possibly<br />
used on a hotel basis for officers engaged in Operation Plain Fare and who required quarters<br />
for a short duration). It became known as the No.2 officers’ mess and the building continued in<br />
this form until at least 1970, when it reverted back to sergeants’.<br />
2.12.9 Immigration Centre<br />
Building 23 was derelict during the immigration centre occupation of the domestic area.<br />
2.12.10 Status, March 2011<br />
All windows have been replaced which are not in keeping with its architectural design.<br />
Footprint dimensions: central block 140.47 ft by 101.89 ft (42.82 m by 31.06 m), ‘L-shaped<br />
quarters 99.60 ft by 76.58 ft (30.36 m by 23.34 m) (width is 31.63 ft) (9.64 m).<br />
2.12.11 WAAF Changing Room Annexe 24<br />
Located at the rear of the sergeants mess central block and part of the curtilage of that building<br />
is building 24, a small detached single-storey WAAF changing room annexe (as identified on<br />
site plan 6342/54). It is constructed of 4.5 inch brick with a concrete slab roof and has been built<br />
onto a concrete raft with a drainage channel along the front, the floor is quarry tiled and the<br />
internal walls are tiled full height. <strong>The</strong> doors and window glazing units are missing.<br />
It consists of a pair of rooms separated by a brick dividing wall (8 ft by 6 ft 9 in and 8 ft by<br />
5 ft 3 in) (2438 by 2057 and 2438 by 1600), ceiling height is 7 ft 5 in (2260).<br />
Footprint dimensions: 8.73 ft by 12.31 ft (2.66 m by 3.75 m).<br />
35


