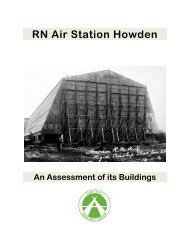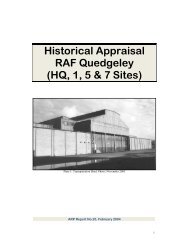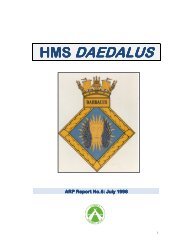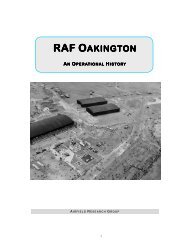RAF Oakington Volume 2 - The Airfield Research Group
RAF Oakington Volume 2 - The Airfield Research Group
RAF Oakington Volume 2 - The Airfield Research Group
You also want an ePaper? Increase the reach of your titles
YUMPU automatically turns print PDFs into web optimized ePapers that Google loves.
2.6 Decontamination Annexe (10)<br />
16 4 7 9 / 3 9 & 2 4 2 5 / 4 0 , N G R : TL 404 8 1 6 64 5 0<br />
2.6.1 Introduction<br />
<strong>The</strong> use of gas in war was outlawed by the Geneva Gas Protocol of<br />
1925 (both Germany and Britain were signatories), but its production<br />
and development were not. As a result the British Government, with<br />
its previous experience of the ease with which signed agreements<br />
were broken during hostilities, decided to develop gas weapons and<br />
design methods of protection against their use. This included the construction of specialised<br />
buildings so that in the event of such an attack, personnel who became gas casualties could<br />
receive first-aid treatment and get decontaminated. <strong>The</strong> decontamination centre and annexe to<br />
the sick quarters was designed to deal with most types of gas developed during WWI:<br />
lachrymatory agents, respiratory agents and blister agents.<br />
It was possible to protect oneself from many of the gases by wearing a respirator. Some gases<br />
had distinctive odours that gave sufficient warning of their presence to allow personnel to take<br />
cover inside a building or shelter. However mustard gas has only a faint smell of garlic and its<br />
symptoms are not always apparent until sometime after the attack. In liquid or vapour form, the<br />
skin can absorb mustard gas without the victim noticing. By the time irritation is felt, the agent<br />
has penetrated the surface of the skin and started to cause serious damage. <strong>The</strong>refore special<br />
warning posts with metal plates coated with gas detection paint were placed at intervals along<br />
pathways connecting with buildings; these would change colour when exposed to mustard gas.<br />
<strong>The</strong> basic idea was to get out of all contaminated clothing and dispose of it, then wash<br />
thoroughly and change into fresh clothing as soon as possible. If all this could be achieved<br />
within 20 minutes of the initial contamination, serious injury could be avoided.<br />
Two buildings were built at <strong>Oakington</strong> for the decontamination of personnel:<br />
Annexe to sick Quarters (10) for wounded male and female personnel.<br />
Decontamination centre type ‘G’ (13) for unwounded male and female personnel. This was<br />
demolished along with the ambulance garage and mortuary (11) in 1989, to allow the<br />
construction of a car park.<br />
<strong>The</strong> chief architectural difference between the sick quarters annexe and the decontamination<br />
centre is that the latter was a detached building. <strong>The</strong> annexe is also associated with the<br />
disinfector house (52) where the contaminated clothes would be taken for boiling.<br />
2.6.2 Operation<br />
Wounded personnel requiring treatment for conventional wounds as well as decontamination<br />
had to be cleaned and treated for the effects of the gas before entering the SSQ. A one-way<br />
system was in force whereby wounded personnel (either walking or as stretcher cases) would<br />
enter the annexe through one of two doorways located on the SE end elevation: men through<br />
the left and women the right). Here there is a path with a gentle slope that functions as a<br />
footbath of bleach solution. Guide rails (which are missing) were provided, as one of the effects<br />
of mustard gas is blindness. <strong>The</strong> first room is a reception area and undressing room where<br />
contaminated clothes are discarded through metal hoppers (these have been in-filled with brick)<br />
where they fall into bins which were placed against the SE elevation, below the hoppers. <strong>The</strong><br />
concrete floor and internal rendered walls were treated with sodium silicate solution and the<br />
floor has a drainage system to allow decontamination to be easily carried out. With the plant<br />
running this part of the building operated at ambient air pressure and therefore, during a gas<br />
19






