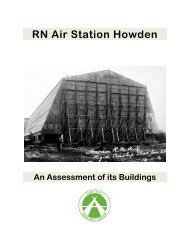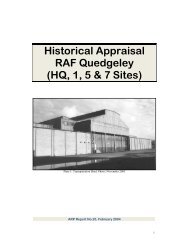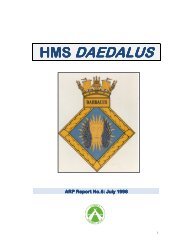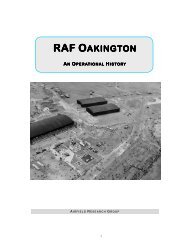- Page 1: RAF RAF RAF OAKINGTON AKINGTON GAZE
- Page 4 and 5: 2.43 Commutated Aerial Direction Fi
- Page 6 and 7: Plate 33: Barrack block type 8/84 (
- Page 8 and 9: Plate 133: FC Construction pillbox
- Page 10 and 11: Plate 2: Air Ministry bombing teach
- Page 12 and 13: 1.2 Site Overview In September 2004
- Page 14 and 15: Fig 2: Site Plan 4
- Page 16 and 17: 2.1 Officers' Mess & Quarters (2) 6
- Page 18 and 19: 2.1.5 Central Block First Floor The
- Page 20 and 21: Plate 7: Officers mess, the dining
- Page 22 and 23: 2.2 Officers' Garages (3) 59 8 7 /
- Page 26 and 27: Plate 15: Guard and fire party hous
- Page 28 and 29: 2.5.7 Status, March 2011 All intern
- Page 30 and 31: attack, it was quite likely to be c
- Page 32 and 33: 2.7 Station Headquarters and Operat
- Page 34 and 35: Plate 22: Station headquarters - op
- Page 36 and 37: 2.8 Grocery Shop & Store (17) 17 3
- Page 38 and 39: 2.9 Petrol Store (17A) B u i l d i
- Page 40 and 41: 2.11 Barrack Blocks (19-22, 25, 26,
- Page 42 and 43: Building 25 was mainly empty, altho
- Page 44 and 45: 2.12 Sergeants' Mess & Quarters and
- Page 46 and 47: Plate 34: Sergeants’ mess (centra
- Page 48 and 49: 2.13 Combined Dining Room & Institu
- Page 50 and 51: 2.13.9 Buildings 33 and 34 Within t
- Page 52 and 53: 2.14 Ration Store (32) 31 7 2 / 3 8
- Page 54 and 55: 2.16 MT Vehicle Sheds & Yard (40 &
- Page 56 and 57: 2.16.4 Long Bay (42) At the SE end
- Page 58 and 59: 2.17 Articulated Trailer Shed (45)
- Page 60 and 61: 2.19 AMWD Offices, Workshops & Yard
- Page 62 and 63: a parapet above an upper (6 inch th
- Page 64 and 65: prepare the station for a possible
- Page 66 and 67: 2.21 Central Heating Station Type 2
- Page 68 and 69: 2.22 Link Trainer Building (56) 17
- Page 70 and 71: 2.23 Synthetic Navigation Classroom
- Page 72 and 73: 2.25 25-yard Machine-gun Range (59)
- Page 74 and 75:
2.27 Training Theatre (63) NAO/55/7
- Page 76 and 77:
2.28 Main Stores (66) 7034/37, NGR:
- Page 78 and 79:
2.29 Lubricant & Inflammable Store
- Page 80 and 81:
2.30 Armoury (70) 73 0 4 / 3 7 & M
- Page 82 and 83:
Plate 74: Armoury offices (70) Marc
- Page 84 and 85:
Plate 78: Armoury (70) bombing targ
- Page 86 and 87:
Plate 80: Store (73) north elevatio
- Page 88 and 89:
2.33 Main Workshops (76) 69 5 8 / 3
- Page 90 and 91:
2.34 T2 Hangars (79 & 80) N G R : (
- Page 92 and 93:
2.35 Type ‘J’ Aircraft Sheds (8
- Page 94 and 95:
Plate 89: ‘J’ type aircraft she
- Page 96 and 97:
2.36 Night Flying Equipment Store (
- Page 98 and 99:
Plate 94: Nissen hut (95) aircraft
- Page 100 and 101:
2.39 Airfield Lighting ‘B’ Cont
- Page 102 and 103:
2.41 Squadron Dispersal Building /
- Page 104 and 105:
2.42 New Gymnasium (514) & Squash R
- Page 106 and 107:
2.43 Commutated Aerial Direction Fi
- Page 108 and 109:
2.44 Small Arms Ammunition Store (5
- Page 110 and 111:
2.46 Exhaust Silencer and Ventilati
- Page 112 and 113:
2.48 Sleeve Streamer Mast (516) N G
- Page 114 and 115:
Plate 113: Airfield code letters 19
- Page 116 and 117:
2.51 BEFAB ‘Safeland’ Emergency
- Page 118 and 119:
3.2 Practice Bomb Store and Gas Cha
- Page 120 and 121:
3.4 Bomb Stores Type ‘D’ (184-1
- Page 122 and 123:
Plate 121: Bomb stores (186) trolle
- Page 124 and 125:
3.6 Components Storehouse (198 & 19
- Page 126 and 127:
4.2 FW3/22 Pillbox 4.2.1 Introducti
- Page 128 and 129:
4.3 FC Construction Pillbox 4.3.1 I
- Page 130 and 131:
Plate 131: FC Construction pillbox,
- Page 132 and 133:
4.4 Watch Towers / Pillboxes 4.4.1
- Page 134 and 135:
4.5 Air-Raid Shelters 4.5.1 Introdu
- Page 136 and 137:
Plate 141: Interior of Stanton shel
- Page 138 and 139:
Huts such as these were also used f
- Page 140 and 141:
6.2.2 Outer Marker 5216E/54 N G R :
- Page 142 and 143:
6.3.3 Stand by Set House N G R : TL
- Page 144 and 145:
Appendix 1 - S U M M AR Y O F BUI L
- Page 146 and 147:
Appendix I (contd) - Summary Of Bui
- Page 148 and 149:
Appendix I (contd) - Summary Of Bui
- Page 150 and 151:
Appendix I (contd) - Summary Of Bui
- Page 152 and 153:
Appendix I (contd) - Summary Of Bui
- Page 154 and 155:
Building 2 contd. Appendix 2 (contd
- Page 156 and 157:
Station Sick Quarters 7503/37 Groun
- Page 158 and 159:
Building 13 contd Station Headquart
- Page 160 and 161:
Building 23 contd Sergeants’ Mess
- Page 162 and 163:
Compressor House 318/37 Building 47
- Page 164 and 165:
Building 70 contd Parachute Store 6
- Page 166 and 167:
Appendix 3 - BUILDING S DEM O L I S
- Page 168 and 169:
Plate 154: RC Church (160) 1999 Pla
- Page 170 and 171:
Appendix 4 - SO U R C E S, DRAW I N
- Page 172 and 173:
Appendix 5 - S O U R C E S, NAT IO






