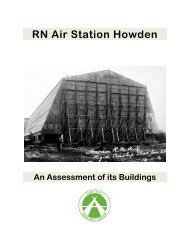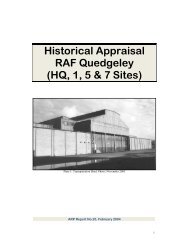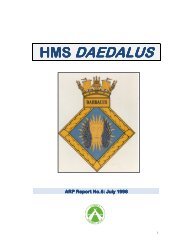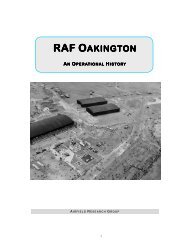RAF Oakington Volume 2 - The Airfield Research Group
RAF Oakington Volume 2 - The Airfield Research Group
RAF Oakington Volume 2 - The Airfield Research Group
Create successful ePaper yourself
Turn your PDF publications into a flip-book with our unique Google optimized e-Paper software.
2.13.3 Kitchens<br />
<strong>The</strong> kitchens were planned as two separate single-storey annexes at the rear of the supper /<br />
dining room and were separated from each other by a large yard. Kitchen 1 served the dining<br />
room which was joined to it by a service area. Some ancillary rooms are located on three sides<br />
of the kitchen. <strong>The</strong>se included a boiler room and fuel store on one side and wash-up, bread<br />
store and preparation room on the other. All other rooms were located in a projecting annexe<br />
which included an oven room, pan wash, larder, mess office and butchers. Between this and a<br />
smaller annexe is another yard. <strong>The</strong> smaller annexe which forms one side of a covered way<br />
contained a by-product store and kitchen equipment and box stores.<br />
Kitchen 2 is on a smaller scale than kitchen 1. It is connected to the supper room by a scullery<br />
and service area. Ancillary rooms included beer store, larder, and an office and NAAFI common<br />
room.<br />
2.13.4 First Floor – recreation facilities<br />
<strong>The</strong> first floor landings and stairs are similar to those on the ground floor as far as the righthand<br />
landing goes. <strong>The</strong> left-hand landing had a barber’s shop and store which occupies the<br />
position of the lavatories on the ground floor hall.<br />
<strong>The</strong> first floor was subdivided and included a dining room for 360 men, a games room, reading<br />
room and writing room. Behind the dining room is a wash-up and service area, hot food being<br />
brought up from the service area below via two dumb waiters.<br />
2.13.5 Manageress’s Quarters<br />
Above the NAAFI common room and the small annexe previously described, is the staff<br />
quarters. This includes a sitting room, bedroom for the manageress, a dormitory with five beds<br />
and another for four beds. <strong>The</strong>re is also a landing, bathroom and lavatory.<br />
2.13.6 Construction<br />
External walls on the ground floor are 15 inch vented cavity brick (except the projecting<br />
entrances which are 11 inch cavity brick). External walls at first floor are believed to be 11 inch<br />
cavity. Concrete beams support a protected roof of reinforced concrete slab (without a brick<br />
parapet wall). Windows were originally 12 pane steel casements at front and rear elevations at<br />
first floor level with three circular fanlights above the entrances. <strong>The</strong> ground floor had 14 pane<br />
steel casements along the front elevation and mainly eight panes at the rear. Side elevations<br />
had 12 or 14 pane while the end elevations of the mess area had eight, 14 and 16 pane<br />
casements.<br />
2.13.7 Immigration Centre<br />
Building 31 functioned as the amenities block with a dining room, internet suite, prayer rooms<br />
and arts and crafts centre.<br />
2.13.8 Status, March 2011<br />
<strong>The</strong> building was modified during its time as the Immigration Centre: in particular the first floor<br />
has been partitioned in order to create additional rooms, although this has been carried out in<br />
studwork. Most of the original steel casements have been replaced with UPVC although those<br />
on the left hand entrance are original. Rain water goods are cast iron.<br />
Footprint dimensions: 196.24 ft by 169.39 ft (59.81 m by 51.63 m).<br />
39






