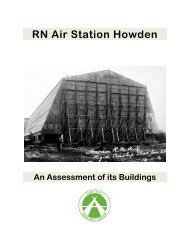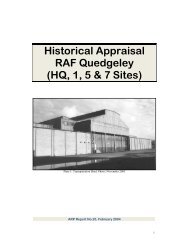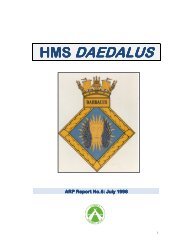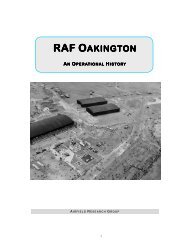RAF Oakington Volume 2 - The Airfield Research Group
RAF Oakington Volume 2 - The Airfield Research Group
RAF Oakington Volume 2 - The Airfield Research Group
You also want an ePaper? Increase the reach of your titles
YUMPU automatically turns print PDFs into web optimized ePapers that Google loves.
2.11.2 Air-Raid Shelter Provision<br />
Another characteristic of the new design was that the earlier versions included a basement<br />
emergency refuge located below the hall and one of the NCO’s bedrooms. <strong>The</strong> shelter is built of<br />
9 inch thick concrete and has a series of four 3 inch diameter steel columns along the centre<br />
giving additional support to the roof. <strong>The</strong> seating area has an internal width of 11 ft and a length<br />
of 20 ft (6096). Along the side walls were seats for ten personnel and along the centre was<br />
another seating nine (a total of 40 personnel); a cubicle for a chemical toilet was also provided.<br />
Gas-tight metal doors and a narrow escape passage having a minimum length of 25 ft (7620)<br />
with air-lock led to a point clear of the building. This internal facility however was not included<br />
within the blocks at <strong>Oakington</strong> and Waterbeach. Instead detached Stanton segment type airraid<br />
shelters were provided at a short running distance from each block, and in all cases the<br />
shelters are aligned on the centre-line (corridor) of the barrack block. <strong>The</strong> reason for this<br />
omission may have either been because of the high water table or that the stations were being<br />
built under war-time conditions, or maybe a combination of both. Another characteristic of the<br />
earlier blocks is the front elevation has rounded artificial stone columns supporting a weather<br />
canopy over the entrance. At <strong>Oakington</strong> this has been omitted and both entrances feature brick<br />
ends instead.<br />
2.11.3 Construction<br />
<strong>The</strong> eight buildings erected at <strong>Oakington</strong> are flat roofed and they still retain these, while at the<br />
majority of stations pitched roofs have been added over the originals. <strong>The</strong> <strong>Oakington</strong> buildings<br />
are arranged in a symmetrical grid like layout based around the intended central parade<br />
ground, which was never actually built.<br />
Exterior walls are vented cavity 15 inch brick with 9 inch internal walls. Windows were originally<br />
four, nine, ten and 16 light steel casements with continuous reconstructed stone sills, main<br />
doors were four-panel timber double units, but windows and doors have since been replaced.<br />
<strong>The</strong> first floor and roof are constructed of reinforced concrete slab corresponding to the<br />
protected roof design, the perimeter of which over hangs by 12 inches (0304).<br />
2.11.4 Change of Use<br />
Around 1948, building 22 had briefly became the No.2 officers’ mess, but it was then handed<br />
over to the sergeants for their new mess as their own mess had been requisitioned by officers<br />
as their new mess annexe. <strong>The</strong> open plan nature of the ground floor barrack rooms was<br />
retained and these became the public rooms (anteroom, billiard room, anteroom / bar / lounge<br />
and mess room respectively). A single-storey 11 inch brick kitchen and yard extension was built<br />
in the space between the NW – SE wings which contained a servery, mess man’s bedroom,<br />
wash up, kitchen, two food preparation rooms, larders and a staff dining room. Outside in the<br />
kitchen yard is a two bay outhouse. Upstairs, each open plan barrack room was converted into<br />
six bedrooms which including the former NCO’s bedrooms, making a total of 24 bedrooms for<br />
officers. Around January 1970 another extension 40 ft by 14 ft (12192 by 4267) was built in 11<br />
inch cavity brick against the NE wing (anteroom) and then another similar one on the other side<br />
but the details of these are unknown.<br />
Around 1951, the barrack rooms of Building 21 were converted into small single rooms and<br />
these were used as overflow accommodation for the sergeants’ mess: firstly on the ground<br />
floor, then in the late 1960s to include the top floor.<br />
By April 1969 the remaining six barrack blocks had not been converted, although only three<br />
(Buildings 20, 26 and 30) were actually used to accommodate airmen. Building 19 was in use<br />
by the Education Section and Building 39 was used as the AFTS Ground Instruction School.<br />
31






