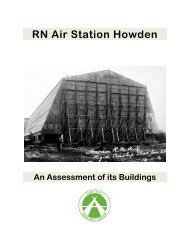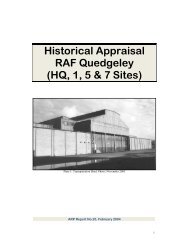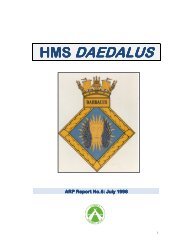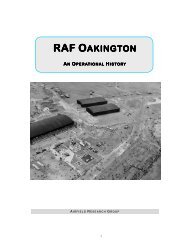RAF Oakington Volume 2 - The Airfield Research Group
RAF Oakington Volume 2 - The Airfield Research Group
RAF Oakington Volume 2 - The Airfield Research Group
Create successful ePaper yourself
Turn your PDF publications into a flip-book with our unique Google optimized e-Paper software.
2.5 Sick Quarters (8)<br />
75 0 3 / 3 7 , N G R : T L 4 04 6 5 6 6 4 4 0<br />
2.5.1 Introduction<br />
<strong>The</strong> Scheme ‘M’ station sick quarters as built at <strong>Oakington</strong> is<br />
similar in architectural treatment and internal layout to the<br />
Scheme ‘L’ design of 1938, except that the parapet wall around<br />
the perimeter of the roof is omitted. A major difference to the<br />
earlier scheme is the design of decontamination annexe (10). As<br />
before the sick quarters is connected by a corridor from the side<br />
of the annexe which faces south-east.<br />
<strong>The</strong> building is SW facing, covering two stories with a central main entrance porch and hall with<br />
stairs to the floor above.<br />
Associated with the sick quarters is the decontamination annexe (10) located at the rear of the<br />
building, the decontamination centre (13) (now demolished) and the combined ambulance<br />
shelter and mortuary (11) which is also demolished.<br />
2.5.2 Ground Floor<br />
From the hall are two corridors, the NW one giving access to an accident reception area,<br />
kitchen, medical stores and medical NCO's office. <strong>The</strong> SE corridor gives access to a dental<br />
surgery, a consulting room, medical inspection area, office, dispensary and a waiting room used<br />
by personnel arriving via the decontamination annexe.<br />
2.5.3 First Floor<br />
Upstairs there is also a central longitudinal corridor. <strong>The</strong> rear half of the floor is entirely taken up<br />
with ablutions and toilets, and the front half contains an airmen’s’ ward (four beds), orderly<br />
room, observation ward (a single bed), and two separate single bed officers' wards.<br />
2.5.4 Extension (Building 9)<br />
At the end of 1943 and in keeping with sick quarters located on permanent <strong>RAF</strong> stations<br />
elsewhere, an additional ward block and dental surgery was built against the NW end elevation<br />
in temporary brick and Nissen construction. This work was carried out with reference to drawing<br />
number 3250/43.<br />
<strong>The</strong> extension consisted of a new entrance hall, connecting corridor, dental store and dental<br />
surgery in temporary brick, and a 30 ft (9144) span Nissen hut arranged mainly as a 16 bed<br />
ward but also having lavatories, bathroom, dirty linen store, ward equipment store, sluice room<br />
and duty room. <strong>The</strong> brick part is extant.<br />
2.5.5 Construction<br />
External walls of the original building are 15 inch vented cavity brick with concrete beams<br />
supporting a reinforced concrete slab roof. Windows were originally 12 pane timber casements<br />
on the ground floor and 16 pane timber casements at first floor level. A post-war, link-detached<br />
rendered brick extension (9) has been built against the NW side elevation which was the<br />
entrance hall to the Nissen hut ward block.<br />
2.5.6 Immigration Centre<br />
Building 8 was derelict during the period of the Immigration Centre.<br />
17






