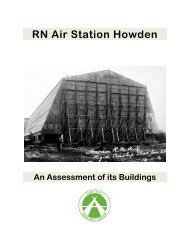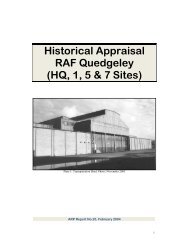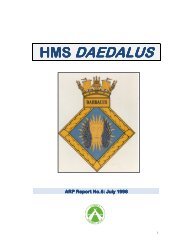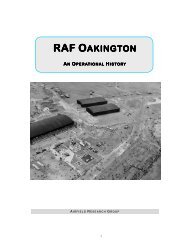RAF Oakington Volume 2 - The Airfield Research Group
RAF Oakington Volume 2 - The Airfield Research Group
RAF Oakington Volume 2 - The Airfield Research Group
Create successful ePaper yourself
Turn your PDF publications into a flip-book with our unique Google optimized e-Paper software.
2.3 Squash Racquets Court (4)<br />
66 5 9 / 3 9 , N G R : T L 4 06 0 5 6 6 6 6 9<br />
2.3.1 Introduction<br />
<strong>The</strong> squash racquets court is located behind the east officers’ quarters<br />
wing. It was designed by FH Lambert and is based on the original A<br />
Bulloch design of 1934. It consists of a lobby area and changing room/<br />
cloakroom with a hardwood staircase to a viewing gallery, and the<br />
main squash court playing area. Upstairs, the viewing gallery has a seating area and balcony.<br />
2.3.2 Construction<br />
Walls are 11 inch cavity brick with external piers, the interior of the playing area is cement<br />
rendered while above this is fair face brick. <strong>The</strong> corrugated roof covering and two skylights are<br />
carried on a pair of exposed steel trusses. This roof arrangement appears to be a deviation<br />
from that shown in drawing number 6659/39, probably for austerity reasons.<br />
2.3.3 Immigration Centre<br />
Building 4 was used as a store.<br />
2.3.4 Status, March 2011<br />
<strong>The</strong> building survives with both original steel windows present.<br />
Footprint dimensions: 41.26 ft by 24.08 ft (12.58 m by 7.29 m)<br />
Plate 12: Squash racquets court (4)<br />
March 2011<br />
13






