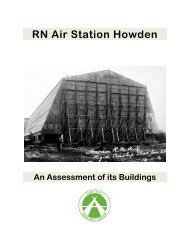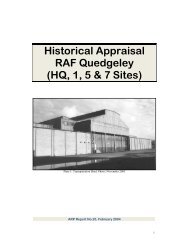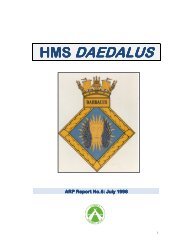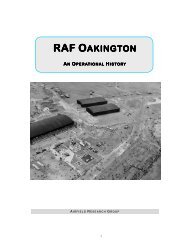RAF Oakington Volume 2 - The Airfield Research Group
RAF Oakington Volume 2 - The Airfield Research Group
RAF Oakington Volume 2 - The Airfield Research Group
You also want an ePaper? Increase the reach of your titles
YUMPU automatically turns print PDFs into web optimized ePapers that Google loves.
oute around the operations block. <strong>The</strong> annexe has been built to a similar standard to the<br />
original block, including the protected roof, and was completed at the same time.<br />
<strong>The</strong> structure rises to 1.5 storey height but the accommodation is only single-storey with a thicksection<br />
roof, followed by a void and then a thin-section upper roof. <strong>The</strong> void is filled with a layer<br />
2 ft 6 in (0762) of sand and gravel, and on top of this is another 2 ft (0609) of just gravel. This<br />
arrangement, along with the traverse blast walls, offered personnel inside the block a fair<br />
amount of protection against incendiary bombs and near miss bomb blast.<br />
2.7.5 Construction<br />
Exterior walls are vented cavity 15 inch brick; internal walls are either 9 inch brick or 13.5 inch<br />
brick (lateral corridor serving the operations block). Floors and roof are reinforced concrete<br />
supported by cased steel beams.<br />
2.7.6 Immigration Centre<br />
Building 14 functioned as an administration and control centre.<br />
2.7.7 Status, March 2011<br />
Most SHQs have had a third storey constructed for the Met Officer so it is unusual to see an<br />
SHQ without one. <strong>The</strong> building retains its flat roof, and its internal room arrangement is largely<br />
as-built, but it has lost its original windows. Outside the blast wall that once protected the<br />
operations block has been removed (apart from a small section) and has been replaced on the<br />
SE elevation by the kitchen and AA operations room annexes. Inside the operations room<br />
complex, there has been some remodelling of rooms. <strong>The</strong> most obvious is the light well being<br />
converted into a useable room (G32), and the operations room itself (G36) has been made<br />
smaller with the addition of a new corridor (G37).<br />
Footprint dimensions:<br />
SHQ – 149.74 ft by 35.54 ft (45.64 m by 10.83 m), maximum width 68.95 ft (20.94 m).<br />
Ops – 86.17 ft by 42.20 ft (26.26 m by 12.86 m).<br />
Plate 21: Station headquarters (14)<br />
March 2011<br />
23






