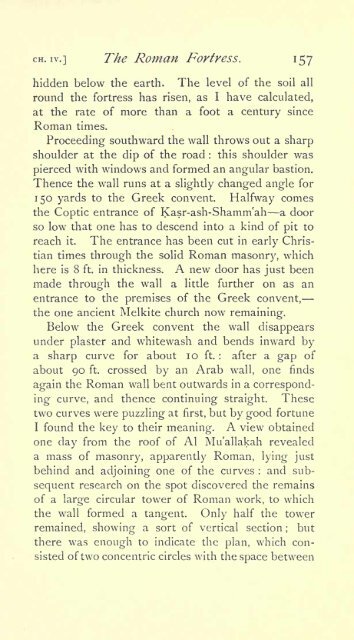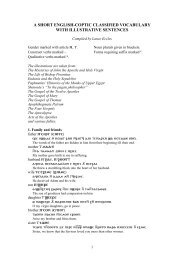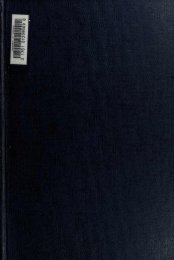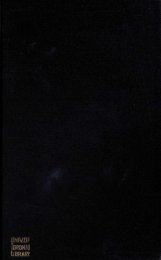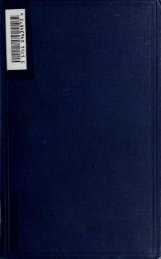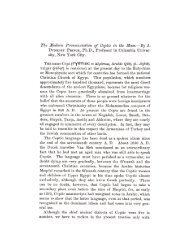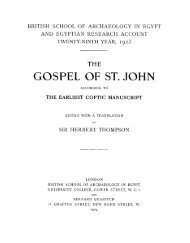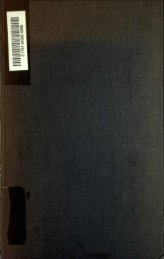- Page 2:
^UBRAIRjE-PAPETEPIf THORNTON & SON
- Page 6:
Honfcon HENRY FROWDE OXFORD UNIVERS
- Page 11 and 12:
PREFACE. r I ^ HE aim of this book
- Page 13 and 14:
Preface. with many of the Copts, an
- Page 15 and 16:
Preface. themselves theologians amo
- Page 17 and 18:
ascertain exactly the Arabic spelli
- Page 19:
GLOSSARY OF ARABIC OR COPTIC TERMS.
- Page 22 and 23:
xviii Contents. CHAPTER V. THE MINO
- Page 24 and 25:
xx List of Plans and Illustrations.
- Page 27 and 28:
THE ANCIENT COPTIC CHURCHES OF EGYP
- Page 29 and 30:
CH. i.] General Structure. 3 The pr
- Page 31 and 32:
CH. i.] General Structure. 5 were r
- Page 33 and 34:
CH. i.] General Structure. 7 most m
- Page 35 and 36:
CH. i.] General Structure. 9 church
- Page 37 and 38:
CH. i.] General Structure. \ i live
- Page 39 and 40:
CH. i.] General Structure. 13 side
- Page 41 and 42:
CH. i.] General Structure. 15 disti
- Page 43 and 44:
CH. i.] General Structure. 17 Al Ad
- Page 45 and 46:
CH. i.] General Structure. 19 widen
- Page 47 and 48:
CH. i.] General Structure. 2 1 trac
- Page 49 and 50:
CH. i.] General Structure. 23 place
- Page 51 and 52:
CH. i.] General Struct^lre. 25 in t
- Page 53 and 54:
CH. i.] General Structtire. 27 join
- Page 55 and 56:
CH. i.] General Structure. 29 of al
- Page 57 and 58:
CH. i.] General Structure. 31 ably
- Page 59 and 60:
CH.I.] General Structure. 33 vessel
- Page 61 and 62:
CH. i.] General Structure. 35 Wheth
- Page 63 and 64:
CH.I.] General Structure. 37 Ashraf
- Page 65 and 66:
CH. i.] General Structure. 39 venti
- Page 67 and 68:
CH. i.] General Structure. 41 has n
- Page 69 and 70:
CH. i.] General Structure. 43 Copti
- Page 71 and 72:
CH. i.] General Strnctiive. 45 wall
- Page 73 and 74:
CHAPTER II. Dair Mari Mtna ETWEEN C
- Page 75 and 76:
CH. ii.] Dair Mari Mina. 49 entirel
- Page 77 and 78:
CH.II.] Dair Mari Mtna. 51 forefing
- Page 79 and 80:
CH. ii.] Dair Mdri Mma. 53 forefing
- Page 81 and 82:
CH. ii.] Dair Mdri Mina. 55 and in
- Page 83 and 84:
CH. ii.] Dair Mdri Mitia. 57 large
- Page 85 and 86:
I .6.
- Page 87 and 88:
CH. ii.] Dair Mari Mma. 61 supporte
- Page 89 and 90:
CH. ii.] Dair Mari Mtna. 63 out of
- Page 91 and 92:
CH. ii.] Dair Mart Mina. 65 and lan
- Page 93 and 94:
CH. ii.] Dair Mart Mina. 67 bells :
- Page 95 and 96:
CH. ii.] Dair Mart Mlna. 69 case, w
- Page 97 and 98:
CH. ii.] Dair Mari Mma. 71 contrast
- Page 99 and 100:
CH. ii.] Dair Mart Mtna. 73 HISTORI
- Page 101 and 102:
CHAPTER III. Dair Abn-s-Sifain The
- Page 103 and 104:
CH. in.] Dair Abu-s-Sifain. 77 The
- Page 105 and 106:
CH. in.] Dair A bu- s-Sifain . 79 d
- Page 107 and 108:
OH. in.] Dair Abu-s-Sifain. 81 tie-
- Page 109 and 110:
CH. in.] Dair Abu-s-Sifain. 83 Abu-
- Page 111 and 112:
A. J. BUTLER. ELEVATION. i I PLAN.
- Page 113 and 114:
CH. in.] Dair Abu-s-Sifain. 87 thre
- Page 115 and 116:
CH. in.] Dair Abu-s-Sifain. 89 of t
- Page 117 and 118:
CH. in.] Dair Abu-s-Sifain. 91 5 ft
- Page 119 and 120:
CH. in.] Dair Abu-s-Sifain. 93 8. T
- Page 121 and 122:
CH. in.] Dair Abu-s-Sifain. 95 neat
- Page 123 and 124:
CH. in.] Daiv Abu-s-Sifain. 97 47.
- Page 125 and 126:
CH. HI.] Dair Abu-s-Sifain. 99 is v
- Page 127 and 128:
CH. in.] Dair Abu-s~Sifain. 101 emb
- Page 129 and 130:
CH. III.] Dair Abn-s-Sifain. 103 Th
- Page 131 and 132:
CH. III.] Dair A bu- s-Sifain. 105
- Page 133 and 134:
CH. in.] Dair Abtt-s-Sifain. 107 ju
- Page 135 and 136: CH. in.] Dair Abu-s-Sifain. 109 wit
- Page 137 and 138: CH. in.] Dair A bu- s-Sifain. 1 1 1
- Page 139 and 140: CH. in.] Dair Abu-s-Sifain. 113 ere
- Page 141 and 142: CH. in.] Daiv A bu- s-Sifain. 115 a
- Page 143 and 144: CH. in.] Dair Abu-s-Sifain. 117 for
- Page 145 and 146: CH. III.] Dair A bu- . s-Sifain 119
- Page 147 and 148: CH. HI.] Dair Abit-s-Sifain. 121 Th
- Page 149 and 150: CH. HI.] Dair Abu-s-Sifain. 123 har
- Page 151 and 152: CH. in.] Dair Abu-s-Sifain. 125 The
- Page 153 and 154: CH. m.] Dair Abu-s-Sifain. 127 writ
- Page 155 and 156: CH. in.] Dair Abu-s-Sifain. 1 29 wh
- Page 157 and 158: CH. in.] Dair Abu-s-Sifain. 131 scr
- Page 159 and 160: CH. in.] Daly Abu-s-Sifain. 133 win
- Page 161 and 162: CH. in.] Dair Abu-s-Sifain. 135 how
- Page 163 and 164: CH. in.] Daiv Abu-s-Sifain. 137 Sif
- Page 165 and 166: CH. HI.] Dair Abu-s-Sifain. 139 sem
- Page 167 and 168: CH. in.] Dair Abu-s-Sifain. 141 gro
- Page 169 and 170: CH. III.] Dair Abu-s-Sifain. H3 The
- Page 171 and 172: CH. in.] Dair Abu-s-Sifain. 145 of
- Page 173 and 174: CH. in.] Dair A bu- s-Sifain . 147
- Page 175 and 176: CH. III.] Dair Abu-s-Sifain. 149 le
- Page 177 and 178: CH. HI.] Dair Abu-s-Sifain. 151 unu
- Page 179 and 180: CH. in.] Dair Abu-s-Sifain. 153 lef
- Page 182 and 183: Vol. I. To face p. 155.
- Page 185: CHAPTER IV. zg'El* The Ancient Roma
- Page 189 and 190: CH. iv.] The Roman Fortress. 159 st
- Page 191 and 192: CH. iv.] The Roman Fortress. 161 de
- Page 193 and 194: CH. iv.] The Roman Fortress. 163 it
- Page 195 and 196: CH. iv.] The Roman Fortress. 165 ra
- Page 197 and 198: CH. iv.] The Roman Fortress. 167 Co
- Page 199 and 200: CH. iv.] The Roman Fortress. 169 me
- Page 201 and 202: CH. iv.] The Roman Fortress. 171 no
- Page 203 and 204: CH. iv.] The Roman Fortress. 173 th
- Page 205 and 206: CH. iv.] The Roman Fortress. 1 75 p
- Page 207 and 208: CH. iv.] The Roman Fortress. 177 ot
- Page 209 and 210: CH. iv.] The Roman Fortress. \ 79 I
- Page 211 and 212: CH. iv.] 77ie Roman Fortress. 181 t
- Page 214 and 215: Vol. I. To face p. 182. z w C H APE
- Page 217 and 218: CH. iv.] The Roman Fortress. 183 th
- Page 219 and 220: .CH. iv.] The Roman Fortress. 185 b
- Page 221 and 222: CH. iv.] The Roman Fortress. 187 on
- Page 223 and 224: CH. iv.] The Roman Fortress. 189 Ab
- Page 225 and 226: CH. IV.] The Roman Fortress. 191 th
- Page 227 and 228: CH. iv.] The Roman Fortress. 193 is
- Page 229 and 230: CH. iv.] The Roman Fortress. 195 br
- Page 231 and 232: CH. iv.] The Roman Fortress. 197 th
- Page 233: CH. iv.] The Roman Fortress. 199 sh
- Page 236 and 237:
2O2 Ancient Coptic Churches. [CH. i
- Page 238 and 239:
204 Ancient Coptic Churches. [CH. H
- Page 240 and 241:
206 Ancient Coptic Churches. [CH. i
- Page 242 and 243:
208 Ancient Coptic Churches. [CH. i
- Page 244 and 245:
2io Ancient Coptic Churches. [CH. T
- Page 246 and 247:
212 Ancient Coptic Churches. [CH. r
- Page 248 and 249:
214 Ancient Coptic Churches. [CH. i
- Page 250 and 251:
216 Ancient Coptic Churches. [CH. i
- Page 252 and 253:
218 Ancient Coptic Churches. [CH. i
- Page 254 and 255:
22O Ancient Coptic Churches. [CH. i
- Page 256 and 257:
222 Ancient Coptic Churches. [CH. i
- Page 258 and 259:
224 Ancient Coptic Churches. [CH. n
- Page 260 and 261:
226 Ancient Coptic Churches. [CH. i
- Page 262 and 263:
228 Ancient Coptic Churches. [CH.IV
- Page 264 and 265:
230 Ancient Coptic Churches. [CH. i
- Page 266 and 267:
232 Ancient Coptic Churches. [CH. i
- Page 268 and 269:
234 Ancient Coptic Churches. [CH. i
- Page 270 and 271:
236 Ancient Coptic Churches. [CH. i
- Page 272 and 273:
238 Ancient Coptic Churches. [ C H.
- Page 274 and 275:
240 Ancient Coptic Chttrches. [CH.
- Page 276 and 277:
242 Ancient Coptic Churches. [CH. i
- Page 278 and 279:
244 Ancient Coptic Churches. [CH. i
- Page 280 and 281:
246 A;ncient'. Coptic Churches. [CH
- Page 282 and 283:
248 Ancient Coptic Churches. [CH.IV
- Page 284 and 285:
CHAPTER V. The Minor Churches of Ol
- Page 286 and 287:
252 Ancient Coptic Churches. [CH. v
- Page 288 and 289:
254 Ancient Coptic Churches. [CH. v
- Page 290 and 291:
256 Ancient Coptic Churches. [CH. v
- Page 292 and 293:
258 Ancient Coptic Churches. [CH. v
- Page 294 and 295:
260 Ancient Coptic Churches. [CH. v
- Page 296 and 297:
262 Ancient Coptic Churches. [CH. v
- Page 298 and 299:
264 Ancient Coptic Churches. [CH. v
- Page 300 and 301:
266 Ancient Coptic Churches. [CH. v
- Page 302 and 303:
268 Ancient Coptic Churches. [CH. v
- Page 304 and 305:
270 Ancient Coptic Churches. lies t
- Page 306 and 307:
272 Ancient Coptic Churches. [CH. v
- Page 308 and 309:
274 Ancient Coptic Churches. [CH. v
- Page 310 and 311:
276 Ancient Coptic Churches. [CH. v
- Page 312 and 313:
278 Ancient Coptic Churches. [CH. v
- Page 314 and 315:
280 Ancient Coptic Chttrches. [CH.
- Page 316 and 317:
282 Ancient Coptic Churches. [CH.VI
- Page 318 and 319:
284 Ancient Coptic Churches. [CH. v
- Page 320 and 321:
CHAPTER VII. The Monasteries of the
- Page 322 and 323:
288 Ancient Coptic Chiirches. [CH.
- Page 324 and 325:
290 Ancient Coptic Churches. [CH. v
- Page 326 and 327:
292 Ancient Coptic Churches. [CH. v
- Page 328 and 329:
294 Ancient Coptic Churches. [CH. v
- Page 330 and 331:
296 Ancient Coptic Churches. [CH. v
- Page 332 and 333:
298 Ancient Coptic Churches. [CH. v
- Page 334 and 335:
3OO Ancient Coptic Churches. [CH. v
- Page 336 and 337:
3O2 Ancient Coptic Churches. [CH. v
- Page 338 and 339:
304 Ancient Coptic Churches. [CH. v
- Page 340 and 341:
306 Ancient Coptic Churches. [CH. V
- Page 342 and 343:
308 Ancient Coptic Churches. [CH. D
- Page 344 and 345:
3io Ancient Coptic Churches. [CH. v
- Page 346 and 347:
312 Ancient Coptic Churches. [CH. v
- Page 348 and 349:
314 Ancient Coptic Churches. [CH. v
- Page 350 and 351:
316 Ancient Coptic Churches. [CH. v
- Page 352 and 353:
318 Ancient Coptic Churches. [CH. v
- Page 354 and 355:
320 Ancient Coptic Churches. [CH. v
- Page 356 and 357:
322 Ancient Coptic Churches. [CH. v
- Page 358 and 359:
324 Ancient Coptic Churches. [CH. v
- Page 360 and 361:
326 Ancient Coptic Churches. [CH. v
- Page 362 and 363:
328 Ancient Coptic Churches. [CH. V
- Page 364 and 365:
33 Ancient Coptic Churches. [CH. vn
- Page 366 and 367:
332 Ancient Coptic Churches. [CH. v
- Page 368 and 369:
334 Ancient Coptic Churches. LCH. v
- Page 370 and 371:
336 Ancient Coptic Churches. [CH. v
- Page 372 and 373:
338 Ancient Coptic Churches. [CH. v
- Page 374 and 375:
340 Ancient Coptic Churches. [CH. v
- Page 376 and 377:
342 Ancient Coptic Churches. [CH. v
- Page 378 and 379:
344 Ancient Coptic Churches. [CH. v
- Page 380 and 381:
346 Ancient Coptic Churches. [CH. v
- Page 382 and 383:
348 Ancient Coptic Churches. [CH. v
- Page 384 and 385:
350 Ancient Coptic Churches. [CH. v
- Page 386 and 387:
352 Ancient Coptic Churches. [CH. v
- Page 388 and 389:
354 Ancient Coptic Churches. [OH. v
- Page 390 and 391:
356 Ancient Coptic Churches. [CH. v
- Page 392 and 393:
358 Ancient Coptic Churches. [CH. v
- Page 394 and 395:
3 6 Ancient Coptic Churches. [CH. v
- Page 397 and 398:
CH. viii.] Upper Egypt. 363 iconost
- Page 399 and 400:
CH. VIII.] Upper Egypt. 365 Were th
- Page 401 and 402:
CH. vni.] Upper Egypt. 367 MISCELLA
- Page 403 and 404:
CH. viii.] Upper Egypt. 369 Three C
- Page 405:
CH. viii.] Upper Egypt. 371 from th
- Page 408 and 409:
374 Churchyard 45. 246. Clerestory
- Page 410 and 411:
376 Index. Palm 140. 207. Paten 261
- Page 417:
GETTY CENTER LIBRARY 3 3125 00775 8


