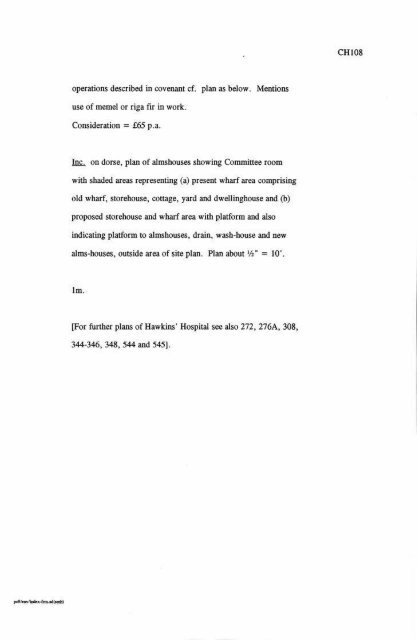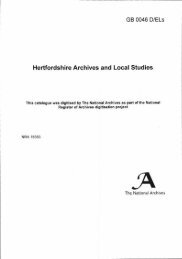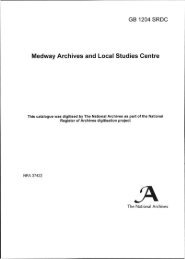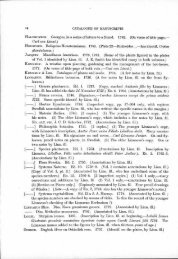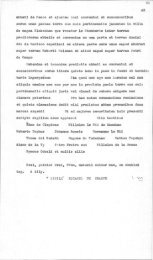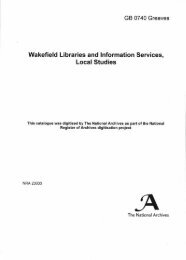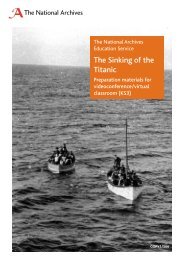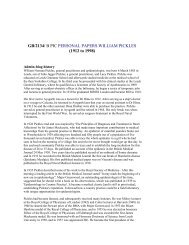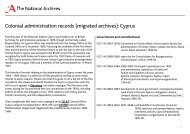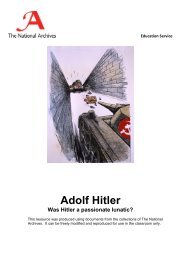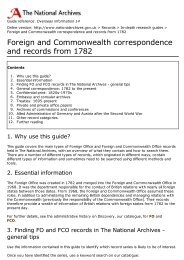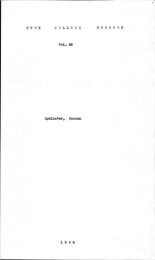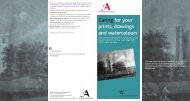- Page 1 and 2:
GB 1204 CH 108 Medway Archives and
- Page 3 and 4:
Sir John Hawkins HISTORICAL INTRODU
- Page 5 and 6:
CH.108 Perhaps unkindly and mislead
- Page 7 and 8:
CH.108 Both Chest and Hospital had
- Page 9 and 10:
The Collection CH.108 The list and
- Page 11 and 12:
Similar Charitable Organisations CH
- Page 13 and 14:
12. King George's Fund for Sailors,
- Page 15 and 16:
The Administration of the Royal Nav
- Page 17 and 18:
Archival Sources Elsewhere Public R
- Page 19 and 20:
CH.108 Ann Phillips' Charity C1822-
- Page 21 and 22:
Correspondence & memoranda concerni
- Page 23 and 24:
Ft gent Gt. HM HMS Inc. Jan jun kt
- Page 25 and 26:
CONSTITUTION AND PENSIONERS 1594-19
- Page 27 and 28:
pc9/env/ordindexl.sd (rg) 1 item CH
- Page 29 and 30:
11 Envelope previously containing i
- Page 31 and 32:
17 pc9/env/ordindexl.sd (rg) Chatha
- Page 33 and 34:
19 Portion of draft letter from Ess
- Page 35 and 36:
lvol/499pp used. 24 Minute Book [18
- Page 37 and 38:
28 pc!4/env/ordindexl9.sd (lp) 1 it
- Page 39 and 40:
Y883] Governors' Business c!619-cl8
- Page 41 and 42:
governor; naming other attending go
- Page 43 and 44:
43 Salary of £4 p.a. Signed by gov
- Page 45 and 46:
1 m 46 Appointment by governors of
- Page 47 and 48:
Inc. several in-pensioners' tenancy
- Page 49 and 50:
1 file/c.l50pp 54 File as /53 1976-
- Page 51 and 52:
Hospital Records and Artefacts cl79
- Page 53 and 54:
63 envelope 62A Two lettersfrom A.
- Page 55 and 56:
orchard or garden of IVia and dwell
- Page 57 and 58:
PENSIONERS' APPLICATIONS AND WELFAR
- Page 59 and 60:
pcl6/env/ordindex65.sd(dpk) 1 bundl
- Page 61 and 62:
pc 16/env/ordindex65 .sd(dpk) MS an
- Page 63 and 64:
75 List of pensioners admitted, giv
- Page 65 and 66:
1 bundle/9pp 79 (As /77) [1848] Inc
- Page 67 and 68:
1 bundle/2 sheets 88 1 bundle/2 she
- Page 69 and 70:
101 1 item 1904 102 1 item 1905 103
- Page 71 and 72:
consols, etc. Expenses including pa
- Page 73 and 74:
pel 0/cnv/sUndcx -4.sd (ajm) Army,
- Page 75 and 76:
pcl0/erjv/stindcx-4.sd (ajm) Inc. b
- Page 77 and 78:
Inc. Bills for Governors' dinner. 3
- Page 79 and 80:
Inc. stamped envelope 1980. 1 bundl
- Page 81 and 82:
128 Christopher Chapman. 1 item [16
- Page 83 and 84:
133 John Wriothesley [1619-] 1620 p
- Page 85 and 86:
1 item 136 Thomas Forde [1622-]1623
- Page 87 and 88:
1 item 142 Nathanial Terne [1628-]
- Page 89 and 90:
1 item 147 Nathanial Terne [1633-]
- Page 91 and 92:
Inc. memorandum concerning death of
- Page 93 and 94:
154 Edward Hay ward and John Hudson
- Page 95 and 96:
CH108 159 Katherine Stonehouse [164
- Page 97 and 98:
1 item 164 John Jeyes [1650-] 1651
- Page 99 and 100:
1 item 169 John Jeyes [1655-] 1656
- Page 101 and 102: Permanent No. Description Dates 159
- Page 103 and 104: Signed by Governors Richard Lee, Pe
- Page 105 and 106: 168 John Jeyes [1654-] 1655 Signed
- Page 107 and 108: 1 item 174 JohnJeyes [1660-] 1661 S
- Page 109 and 110: 1 Item 180 Thomas Manley [1681-] 16
- Page 111 and 112: pc3/cnv/ch-inx3 .sd 1 booklet CH108
- Page 113 and 114: and copy of instrument of assent by
- Page 115 and 116: 1 item/ 3 sheets 198 Articles of Ag
- Page 117 and 118: 203 Deed of Transfer 21 Jan. 1850 p
- Page 119 and 120: the minutes. The volumes provide da
- Page 121 and 122: 229 1 vol./cl20pp 1860-1862 230 Inc
- Page 123 and 124: 1 vol. /c. 120pp. 237 See also /69
- Page 125 and 126: 243 Account of payments to pensione
- Page 127 and 128: 248 1865 - 1870 pc9/cnv/indcx-frm.9
- Page 129 and 130: 255 256 257 258 259 [See /67 for re
- Page 131 and 132: Out-Pensioners' Receipts 1879 - 188
- Page 133 and 134: pc9/cnv/indcx-frm.sd(smh) Scale 10'
- Page 135 and 136: 1 Item 271 Buildings and contents i
- Page 137 and 138: Plans also annotated. Introductory
- Page 139 and 140: original land acquired by Hawkins.
- Page 141 and 142: (i) John Wrygth, clerk, John Hardel
- Page 143 and 144: lm Latin CH108 285 Deed of Gift 30t
- Page 145 and 146: Witnesses John Bonnard [?] of Gilli
- Page 147 and 148: lm. 290 Bond for quiet enjoyment [c
- Page 149 and 150: 293 pc9/env/indcx-fnmd(smh) on side
- Page 151: pc9 /criv/irjdcx-frm, sd(smh) conta
- Page 155 and 156: Thomas Marrable with adjoining hous
- Page 157 and 158: 302 Licence 7th June 1881 303 pc9/c
- Page 159 and 160: pc9/env/index-fnn.sd(smh) CH108
- Page 161 and 162: 307 Deed of grant and covenant (i)
- Page 163 and 164: pcl/env/ordindex307.sd (msm) 1 item
- Page 165 and 166: *See DNB vol. 50p.296 1 item 316 Dr
- Page 167 and 168: 2 items 322 Report by Martin Bulmer
- Page 169 and 170: 326 Report by [?] Clements, Surveyo
- Page 171 and 172: 332 Inventory of bedding and furnit
- Page 173 and 174: [These items not for production] 1
- Page 175 and 176: 1 bundle/7 items 341 Steel key to w
- Page 177 and 178: 347 Architects drawings of elevatio
- Page 179 and 180: Deeds and Title 1591-1920 1591 CH10
- Page 181 and 182: 351 Memoranda apparently relating t
- Page 183 and 184: 355 Schedule of deeds to Old Garlan
- Page 185 and 186: Mess or farmhouse divided into two
- Page 187 and 188: Correspondence Concerning Leases. D
- Page 189 and 190: 1 Item 373 Depositions by William C
- Page 191 and 192: 378 Note advising of Zachariah (Zak
- Page 193 and 194: pcl/env/ordindex307.sd (msm) lp. CH
- Page 195 and 196: 1 item 390 Letter from George Spitt
- Page 197 and 198: GarlandS Farm, 5 March 1920 (7393/7
- Page 199 and 200: CH108 398 Pencil-drawn plan of grou
- Page 201 and 202: 1 item 405 Letter from Thomas Edwar
- Page 203 and 204:
409 Letter from Jeremy Gregory of C
- Page 205 and 206:
1 item 417 Letter from John Bishop
- Page 207 and 208:
424 Letter from Thomas Edwards [of
- Page 209 and 210:
429 Bill in Chancery submitted by W
- Page 211 and 212:
1 item 435 Response of Thomas Edwar
- Page 213 and 214:
EAST WICKHAM, PLUMSTEAD: FREEHOLD 1
- Page 215 and 216:
444 Counterpart Lease for 21 years
- Page 217 and 218:
CH108 448 Lease for 21 years. 8th A
- Page 219 and 220:
452 Draft Lease c.1699 (i) Hawkins'
- Page 221 and 222:
CH108 457 Counterpart Lease for 21
- Page 223 and 224:
459 Lease and release pcl/env/ordin
- Page 225 and 226:
Consideration : manors, lands and r
- Page 227 and 228:
1 bundle/6 sheets CH108 462 Counter
- Page 229 and 230:
1 item 466 Counterpart lease for 21
- Page 231 and 232:
469 Counterpart Lease for 21 years
- Page 233 and 234:
SmiuYs forge or shop with tithes at
- Page 235 and 236:
476 Memorandum as to circumstances
- Page 237 and 238:
pcl5/env/ordindex467.sd (nf) 1 item
- Page 239 and 240:
486 Petition from Thomas Hodsdon to
- Page 241 and 242:
493 Case of William Leigh concernin
- Page 243 and 244:
pc8/env/ordindex486.sd (jcr) 1 item
- Page 245 and 246:
505 Repairs to Chancel of E. Wickha
- Page 247 and 248:
507 Unsigned memorandum apparently
- Page 249 and 250:
pc!5/env/ordindex505.sd (nf) 1 item


