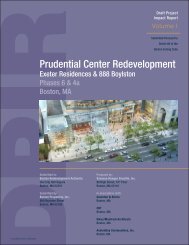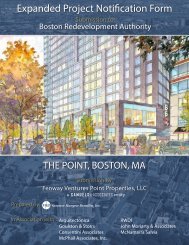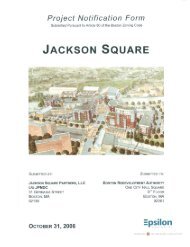the distillery redevelopment - Boston Redevelopment Authority
the distillery redevelopment - Boston Redevelopment Authority
the distillery redevelopment - Boston Redevelopment Authority
You also want an ePaper? Increase the reach of your titles
YUMPU automatically turns print PDFs into web optimized ePapers that Google loves.
1.0 INTRODUCTION<br />
The Distillery <strong>Redevelopment</strong> | East Second Street | South <strong>Boston</strong><br />
Second Street Associates owns a property in South <strong>Boston</strong>, <strong>the</strong> site of a former<br />
rum <strong>distillery</strong>. The Distillery site is a 1.74 acre site bounded by East First Street,<br />
East Second Street, H Street and Dorchester Street.<br />
There are three main buildings on <strong>the</strong> site, totaling 105,667 gross square feet<br />
providing a total of 30 live-work units and 42 work-only units for artists and small<br />
manufacturers:<br />
• <strong>the</strong> former <strong>distillery</strong>, (consisting of <strong>the</strong> Distillery Building on East Second<br />
Street and <strong>the</strong> Warehouse on H Street) was built in <strong>the</strong> period 1862 - 1874,<br />
providing 30 live-work and 38 work-only spaces.<br />
• a former <strong>distillery</strong> company bottling plant built in 1966 currently being<br />
used as a laydown area and warehouse by Fishbach and Moore, an<br />
electrical contractor.<br />
• a one-story masonry building, a former cooper shop built in <strong>the</strong> 1930’s,<br />
currently with three commercial tenancies.<br />
The aim of <strong>the</strong> owner is to redevelop <strong>the</strong> property, preserving <strong>the</strong> older,<br />
architecturally distinguished, Distillery Building while demolishing <strong>the</strong> o<strong>the</strong>r<br />
buildings on site. These will be replaced with 124,996 gross square feet of<br />
residential space, artists’ work and live-work units, workshops, offices, retail<br />
stores, and 123 parking spaces. The new building complex will be designed and<br />
constructed to reduce fossil fuel in <strong>the</strong> construction materials used, <strong>the</strong> method of<br />
construction and day to day operation, achieving a high benchmark in terms of<br />
life cycle energy costs. The building will also seek to minimize non-energy<br />
related negative environmental impacts and to promote and sustain a healthy<br />
living environment.<br />
1.0 Executive Summary | Introduction 1-4
















