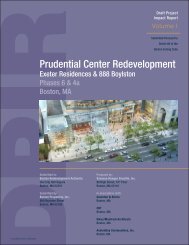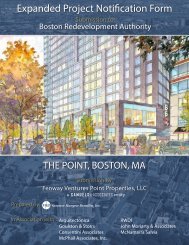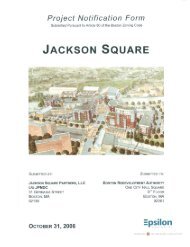the distillery redevelopment - Boston Redevelopment Authority
the distillery redevelopment - Boston Redevelopment Authority
the distillery redevelopment - Boston Redevelopment Authority
You also want an ePaper? Increase the reach of your titles
YUMPU automatically turns print PDFs into web optimized ePapers that Google loves.
The Distillery <strong>Redevelopment</strong> | East Second Street | South <strong>Boston</strong><br />
The proposed development will retain 30 artists’ live-work units and 37 commercial units<br />
(losing one from <strong>the</strong> current count of 38) in <strong>the</strong> existing historic building on <strong>the</strong> eastern<br />
half of <strong>the</strong> site and add 44 new residential units, 25 new live-work units, art galleries, a<br />
café, greenhouse, and small-scale retail spaces with associated off-street parking. The<br />
development will produce all of its electricity on site using a renewable and almost<br />
carbon-neutral fuel. The waste heat from this process will carry all heat, hot water and<br />
air conditioning loads.<br />
Project Description<br />
Landowner: Second Street Associates LLC<br />
Developer: Second Street Associates LLC<br />
The proposed development involves <strong>the</strong> construction of two wings of four-storey<br />
residential and commercial accommodation over two basement stories of structured<br />
parking. In order to prepare this part of <strong>the</strong> site for <strong>the</strong> proposed development, two singlestorey<br />
industrial buildings will be demolished.<br />
The residential development on East First Street consists of 25 live-work studios totaling<br />
28,755 net square feet. Pedestrian access to <strong>the</strong>se units is from East First Street and an<br />
inner court, elevation +34’. Street access to <strong>the</strong> inner court is at <strong>the</strong> corner of East First<br />
and Dorchester Streets (elevation +16’) via elevator and stairs. There is also direct, atgrade<br />
access to <strong>the</strong> courtyard from East Second Street at elevation +32’.<br />
The 44-unit residential accommodation (58,751 net square feet) on Dorchester Street is<br />
accessible from five street level front doors leading to five stair and elevator cores<br />
serving residential units clustered around a shared atrium. The units are also accessible<br />
via stairs from <strong>the</strong> courtyard.<br />
There are two levels of parking. The lower level parking (59 spaces) is served by twoway<br />
access from H Street, extending along East First Street and Dorchester Street at<br />
elevation +16’. The upper level parking (capacity 64 spaces) is served by two-way access<br />
from Dorchester Street at elevation +25’, extending to Dorchester Street and First Street<br />
1.0 Executive Summary | Introduction 1-2
















