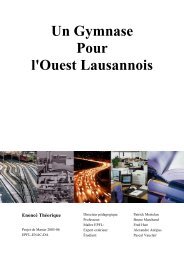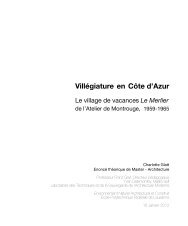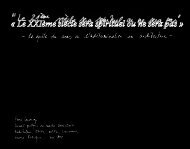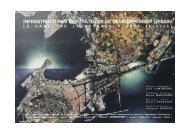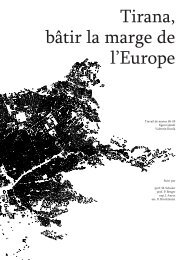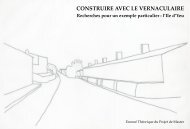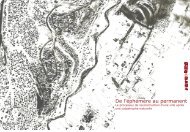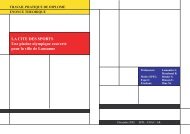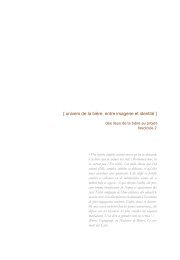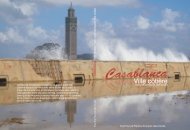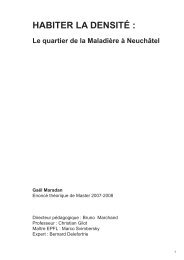(Re)branding the Flon identity: A Swiss Youth Embassy_Flon ... - EPFL
(Re)branding the Flon identity: A Swiss Youth Embassy_Flon ... - EPFL
(Re)branding the Flon identity: A Swiss Youth Embassy_Flon ... - EPFL
Create successful ePaper yourself
Turn your PDF publications into a flip-book with our unique Google optimized e-Paper software.
(<strong>Re</strong>)<strong>branding</strong> <strong>the</strong> <strong>Flon</strong> <strong>identity</strong>: A <strong>Swiss</strong> <strong>Youth</strong> <strong>Embassy</strong>_<strong>Flon</strong> district, Lausanne, CH<br />
A research into <strong>Swiss</strong> national youth culture and networking a prototype.<br />
<strong>EPFL</strong> I SAR I ENAC I LAPA I Master’s Thesis 2007 Student: Marisa BONNER<br />
Thesis director: Prof. H. GUGGER I Second <strong>the</strong>sis advisor: Prof. M. STEINMANN I Expert: K. HÖGER I Assistant: R. BLÄTTLER
Hypo<strong>the</strong>sis: On a larger scale, <strong>the</strong> dilemma of what represents “<strong>Swiss</strong> <strong>identity</strong>”, has been a key question<br />
in our research. In a country with four official languages and 26 different cantons (and <strong>the</strong>ir respective<br />
languages), a sense of “belonging” can be at times difficult when speaking of <strong>the</strong> country as a whole. Yet,<br />
despite differences, Switzerland has found within itself certain areas in which it is united. The way in which<br />
Switzerland can exploit, in a positive way, its internal differences, could prove to be <strong>the</strong> basis of a built prototype<br />
acting as a physical networking platform for one of its most active resources: <strong>the</strong> youth culture.<br />
Therefore, situating <strong>the</strong> project in <strong>the</strong> context of <strong>the</strong> Lausanne <strong>Flon</strong> district, we hope to reestablish part of<br />
<strong>the</strong> <strong>identity</strong> that once was <strong>Flon</strong>, working with existing built structure, and emphasizing <strong>the</strong> importance of<br />
built and personal relationships within <strong>Flon</strong>. The project proposed - a <strong>Swiss</strong> <strong>Youth</strong> <strong>Embassy</strong>, would act as a<br />
physical platform for exchange serving <strong>the</strong> youth of Lausanne and itself being part of a larger swiss network.
Contents<br />
1 <strong>Swiss</strong> <strong>identity</strong> 7<br />
2 <strong>Swiss</strong> youth culture 11<br />
3 Lausanne <strong>identity</strong> 17<br />
4 Le ‘<strong>Flon</strong>’ / <strong>Flon</strong> youth and ‘sub’culture 23<br />
5 <strong>Youth</strong> embassy 79<br />
Conclusions 97<br />
Bibliography 98<br />
5.
1_ <strong>Swiss</strong> <strong>identity</strong><br />
7.
<strong>Swiss</strong> Identity<br />
“What brings people toge<strong>the</strong>r today is <strong>the</strong> same as it has always been: sense of community.” According<br />
to Robert Wuthnow in his book Loose Connections, <strong>the</strong> new shapes of social interaction are “less formal,<br />
demand shorter periods of comittment, and are more focused on specific goals in response to <strong>the</strong> new demands<br />
of modern cititzens.”<br />
If this <strong>the</strong>ory can be applied to what Swizerland is experiencing today in attempt to define national unity,<br />
one can better understand <strong>the</strong> success (and failure) of certain aspects of <strong>Swiss</strong> society. It is not difficult to<br />
understand this dilemma in a country that has 4 official languages and 26 cantons. Its success lies in networking<br />
‘familiar national territory’, such as infrastructure (SBB, Post), commerce (Migros, COOP),etc. and<br />
making <strong>the</strong>m national symbols.<br />
At <strong>the</strong> regional scale, <strong>Swiss</strong> german, <strong>Swiss</strong> french, and <strong>Swiss</strong> italian have <strong>the</strong>ir own ways of interpreting<br />
swiss culture by means of nationally recognized events such as Love Parades, marathons, Paleo and Montreux<br />
Jazz festivals.<br />
One culture that does exist on a national scale, but not yet exploited as a “network”, is <strong>the</strong> youth culture.<br />
Each region (and more specifically, city) has had it’s history with some youth movement. They have all<br />
expressed <strong>the</strong> same message in <strong>the</strong> past, and perhaps could have shown more influence if <strong>the</strong>y had combined<br />
resources. What we are experiencing today is a youth culture that is not necessarily looking for <strong>the</strong><br />
same ‘revolution’ as in <strong>the</strong> ‘80’s, for example. However, <strong>the</strong>re is a strong argument for linking <strong>the</strong> resources<br />
for <strong>the</strong> youth of Switzerland and making <strong>the</strong>m nationally available in every canton.<br />
9.
10.
2_ <strong>Swiss</strong> youth culture<br />
11.
12.
<strong>Swiss</strong> youth - <strong>the</strong> ‘80’s revolution<br />
“...wir wollen Alles, uns zwar subito!”<br />
This is one of <strong>the</strong> expressions to be heard on <strong>the</strong> streets of swiss cities, during <strong>the</strong> 1980’s when Swizerland<br />
was shaken by a series of youth riots, <strong>the</strong> result of simmering discontent with what many young people felt<br />
as <strong>the</strong> suffocating weight of bourgeois culture. 1<br />
The spark came when <strong>the</strong> Zürich city authorities decided to allocate a large subsidy to <strong>the</strong> local opera<br />
house. A group calling itself <strong>the</strong> <strong>Re</strong>d Factory Action Group (“Rote Fabrik”) clashed with police, at a protest<br />
ga<strong>the</strong>ring to demand premises for alternative, non-commercial youth culture. Shop windows were smashed<br />
and cars burnt. The demand for Autonomous <strong>Youth</strong> Centers (AJZ) became one of <strong>the</strong> key slogans of <strong>the</strong><br />
revolt which spread across Switzerland.<br />
There were riots through <strong>the</strong> ‘80’s in larger <strong>Swiss</strong> cities: 1980 in Zürich and Lausanne, in 1982 and 1987 in<br />
Bern, and in 1988 in Basel.<br />
As seen in <strong>the</strong> photos (left) taken from that time, <strong>the</strong> main message expressed in many languages, was one<br />
of despair from youth on not being heard. In german graffiti from <strong>the</strong> 1980’s (top left), one reads “too much<br />
civilization”, and in french (bottom left) <strong>the</strong> graffiti reads, “No future 1981. Let’s make one.”<br />
1 www.swissworld.org<br />
13.
14.
AJZ’s (autonomische Jugend Zentrum - “autonomous youth centers”)<br />
The movement in <strong>the</strong> 1980’s for <strong>Swiss</strong> youth had political and physical consequences that are visible still<br />
to this day. At <strong>the</strong> time, it was an unprecedented swiss-wide social movement, as <strong>the</strong> youth in Switzerland<br />
demanded an “alternative”, self-defining culture, formally recognized by <strong>the</strong> swiss authorities. In <strong>the</strong> eyes of<br />
swiss politicians, this movement was seen as an unrealistic ‘utopia’, and would be difficult to concieve.<br />
As this was <strong>the</strong> general attitude, from Zürich to Lausanne, <strong>the</strong> youth decided to take matters into <strong>the</strong>ir own<br />
hands and occupy (mostly illegally) old structures and buildings that were uninhabited, and create what <strong>the</strong>y<br />
called ‘autonomous youth centers’, where youth could ga<strong>the</strong>r for meetings, rallys, and simply “hang out”<br />
amongst each o<strong>the</strong>r.<br />
Unfortunately for <strong>the</strong> swiss youth, <strong>the</strong>ir protests and efforts didn’t always bring <strong>the</strong> results that were hoped<br />
for, but <strong>the</strong> 80’s movement is still remembered today as one of <strong>the</strong> strongest of its time, that to this day, has<br />
had its mark on swiss politics.<br />
Those that were involved in this movement, are today well into adulthood, and <strong>the</strong> precedent of youth ‘liberty’<br />
has lost much of its resonance. However, <strong>the</strong>re exists still a very active youth culture in Switzerland<br />
and is constantly developing in modern terms, and deserves to be studied.<br />
What was desired, and still does not exist in such form, is a physical platform network for youth within Switzerland<br />
to find common meeting ground and exchange information from one swiss region to ano<strong>the</strong>r.<br />
15.
16.
3_ Lausanne <strong>identity</strong><br />
17.
18.<br />
Lausanne topography
Lausanne medieval routes<br />
19.
20.<br />
Lausanne current situation
Topographical evolution<br />
Lausanne is an example of a city that grew around its center; very often considered by its almost primitive<br />
nature: <strong>the</strong> “Cité Seule” or centrum in <strong>the</strong> larger sense. One can also see <strong>the</strong> desire to define even more<br />
<strong>the</strong> center by its two symmetrical routes, <strong>the</strong> cité devant and <strong>the</strong> cité derrière.<br />
In <strong>the</strong> first half of <strong>the</strong> 1800’s, <strong>the</strong> Ceinture Pichard (“<strong>the</strong> Pichard Ring”) road was established which would<br />
link <strong>the</strong> center city to routes leading in and out of Lausanne. In <strong>the</strong> development of <strong>the</strong> city, <strong>the</strong>re had always<br />
been a tendency to construct in a perpendicular sense to its valleys, almost neglecting <strong>the</strong>ir existance<br />
with <strong>the</strong> various bridges that would begin to be built such as <strong>the</strong> Grand Pont, <strong>the</strong> Pont Bessieres, and <strong>the</strong><br />
Pont Chauderon. Valleys, at that time, were reserved for <strong>the</strong> artisans and <strong>the</strong> industrial work that took place<br />
within <strong>the</strong> city.<br />
As <strong>the</strong> main train station of Lausanne was built just below <strong>the</strong> <strong>Flon</strong> valley merchandise hub, <strong>the</strong> industry that<br />
had been built up by J. Mercier slowly began to lose its importance and became a place that served more<br />
as a link between Lausanne and Ouchy on <strong>the</strong> port.<br />
21.
22.
4_ Le <strong>Flon</strong><br />
23.
24.
The <strong>identity</strong> of <strong>the</strong> <strong>Flon</strong> district is inherently related to its topographical situation, and can be<br />
demonstrated with difficulty without an image or model describing its nature. In <strong>the</strong> words<br />
of Bernard Tschumi, in his anonymous competition presentation for <strong>the</strong> future development<br />
plans of <strong>the</strong> <strong>Flon</strong> district, he speaks of Lausanne and its relationship to <strong>the</strong> <strong>Flon</strong> district:<br />
“The topograpical configuration of Lausanne reverses all relationships that are normally associated<br />
with streets and adapted spaces. In <strong>the</strong> urban development of Lausanne, one has experienced<br />
a historical situation in a “shift” of space conception. Streets are literally “hung”, houses are buried into<br />
<strong>the</strong> earth, roofs become ground floors, <strong>the</strong> “piano nobile” is spread over many different floors, buildings<br />
become <strong>the</strong> passages between two different street levels, and bridges function as multi-level<br />
intersections. To give a concrete example, as in <strong>the</strong> images of Fritz Lang’s ‘Metropolis’, one enters a<br />
building in Lausanne on <strong>the</strong> 6th level at <strong>the</strong> Pl. St. François, and exits below to <strong>the</strong> Rue Centrale.”<br />
<strong>Flon</strong> presents, just as mentioned by Bernard Tschumi, an opportunity for <strong>the</strong> city to rethink<br />
its <strong>identity</strong>. Most projects that have been presented until <strong>the</strong> present day, have been unsuccessful<br />
in <strong>the</strong>ir attempts to restructure <strong>the</strong> zone, which will be looked at later in more detail.<br />
Successful interventions have been those that propose to conserve at most<br />
<strong>the</strong> historical infrastructure and built environment that exist to this day in <strong>Flon</strong>.<br />
Lausanne-<strong>Flon</strong> ‘layers’<br />
25.
26.<br />
“The relationship between <strong>the</strong> city and <strong>the</strong> valley is not only about how one crosses over <strong>the</strong> valley, but also<br />
how one goes down to <strong>the</strong> valley. So, <strong>the</strong> dynamics created in <strong>the</strong> city are as much about horizontal relationships<br />
as <strong>the</strong>y are about oblique or vertical ones...” Bernard Tschumi<br />
<strong>Flon</strong> district within Lausanne
La Gare du <strong>Flon</strong><br />
At its beginnings, <strong>Flon</strong> was a natural river valley, with vineyards and occasional houses. In <strong>the</strong> 1800’s, due<br />
to epidemic, <strong>the</strong> <strong>Flon</strong> river was completely covered by a concrete structure to avoid <strong>the</strong> spread of disease.<br />
Shortly after, <strong>the</strong> land began to be occupied by industry, namely, by Mr. J.J. Mercier and his tannery factories.<br />
With <strong>the</strong> slow “infilling” of <strong>the</strong> valley, and <strong>the</strong> emergence of more industrial production, <strong>the</strong> <strong>Flon</strong> area<br />
became an undesireable place to be, due to noise, smell, etc. Over <strong>the</strong> years, and with <strong>the</strong> opening of <strong>the</strong><br />
funicular line connecting <strong>Flon</strong> to Ouchy, <strong>Flon</strong> became a merchandise hub - an event that would determine<br />
<strong>the</strong> final structure and orientation of <strong>the</strong> buildings that can be seen today in <strong>the</strong> district.<br />
With <strong>the</strong> growth of Lausanne around <strong>the</strong> area of <strong>Flon</strong>, and <strong>the</strong> construction of <strong>the</strong> main train station, <strong>Flon</strong><br />
became more of a ‘public’ transport hub. Buildings that were once used as large industrial space became<br />
very atttractive to artists and such renters that needed large and affordable work spaces. The ‘<strong>identity</strong>’ of<br />
<strong>the</strong> area became one of transient and ‘bohemian’ - a mix of social activity.<br />
Today, <strong>the</strong> area is undergoing ano<strong>the</strong>r monumental change, with <strong>the</strong> investment in building high-end commerce<br />
and luxury living accomodation. <strong>Re</strong>nt prices are soaring, and those who could once afford <strong>the</strong> rent<br />
are being forced to find workspace elsewhere.<br />
<strong>Flon</strong> platform longitudinal section<br />
<strong>Flon</strong> platform transversal section<br />
27.
28.<br />
1.<br />
6.<br />
11. 1.<br />
16.<br />
21.<br />
26.<br />
2.<br />
7.<br />
12.<br />
17.<br />
22.<br />
27.<br />
3.<br />
8.<br />
13.<br />
18.<br />
23.<br />
28.<br />
4.<br />
9.<br />
14.<br />
19.<br />
24.<br />
29.<br />
5.<br />
10.<br />
15.<br />
20.<br />
25.<br />
30.
<strong>Flon</strong> inventory 1. Bridge Place de l’Europe<br />
2. Mix image, Louis’ restaurant<br />
3. Le ‘banane’<br />
4. Café Luna, boutique, offices<br />
5. L.O. Holding, La Tienda<br />
6. Architect offices, ‘Pompes Funebres’<br />
7. Pôle nord (social offices)<br />
8. Maison de Stella<br />
9. Architects, art gallery<br />
10. Art school, gallery, sport store<br />
20. 21.<br />
19.<br />
17. 18.<br />
22. 23.<br />
16.<br />
25. 26. 27.<br />
30.<br />
24.<br />
14.<br />
10.<br />
15.<br />
13.<br />
11.<br />
9.<br />
12.<br />
3.<br />
28.<br />
8. 7.<br />
29.<br />
6.<br />
2.<br />
5. 4.<br />
1.<br />
11. City administration<br />
12. Private garages<br />
13. Clothing stores<br />
14. Picpus clothing<br />
15. Atelier Volant<br />
16. Fire station<br />
17. Mosaik culture center<br />
18. EJMA (Lausanne jazz school)<br />
19. Unilabs<br />
20. Fire station<br />
21. <strong>Flon</strong> ville center<br />
22. Isa Import S.A.<br />
23. OPur restaurant, apartments<br />
24. Miroiterie<br />
25. MAD club<br />
26. Port Franc<br />
27. Art gallery,<br />
Lausanne chamber orchestra<br />
28. Maniac clothing, offices<br />
29. FNAC, terrace<br />
30. Art gallery, offices<br />
29.
30.<br />
1875<br />
1896 1912
Four main stages of evolution in <strong>Flon</strong><br />
The stages of development in <strong>Flon</strong> saw four major steps:<br />
1 - 1850-1896 The filling in of <strong>the</strong> valley begins; <strong>the</strong> <strong>Flon</strong> river is covered, <strong>the</strong>refore allowing <strong>the</strong> filling in of<br />
<strong>the</strong> valley and begin construction of first permanent buildings.<br />
2 - 1896-1912 More permanent concrete construction to replace temporary structures; train route axes are<br />
developped as well as <strong>the</strong> major truck axis; first studies done on fur<strong>the</strong>r development on <strong>the</strong> district “sous<br />
Chauderon”.<br />
3 - 1912-1937 Eastern development in <strong>Flon</strong>: buildings completed in closely studied styles; development<br />
continues on “sous Chauderon”; second series of “barraques” or temporary structures to <strong>the</strong> west of platform.<br />
4 - 1937-1987 Destructuration period: recent structures finding <strong>the</strong>mselves in conflict with original tissue;<br />
provisional prefabricated structures; debate starts over restructuration of <strong>Flon</strong>.<br />
31.
32.<br />
1937 1986<br />
<strong>the</strong> <strong>Flon</strong> valley and its vineyards
eginning of access roads around valley<br />
33.
34.<br />
buildings demolished<br />
exitsting buildings<br />
period 1850-1896
First steps: from valley to platform begin<br />
The project to fill in <strong>the</strong> valley of <strong>Flon</strong> was such that <strong>the</strong> land was given to <strong>the</strong> society “LO Holding”, such as<br />
we know it today, without charge under <strong>the</strong> agreement that LO Holding took over management of <strong>the</strong> filling<br />
in of <strong>the</strong> valley and <strong>the</strong> covering of <strong>the</strong> <strong>Flon</strong> river.<br />
This period of development of <strong>Flon</strong> saw many changes, including <strong>the</strong> funicular train line to link Lausanne<br />
and Ouchy, <strong>the</strong> two buildings “les entrepôts”, <strong>the</strong> tribunal fédéral of Montbenon and <strong>the</strong> Hôtel Mercier.<br />
As more permanent buildings were constructed, <strong>the</strong> employed technique was one of “beton hennebique”, as<br />
was being seen in many parts of Switzerland at <strong>the</strong> time.<br />
Structures of period still seen today:<br />
Twin “entrepôt” buildings Hotel J.J. Mercier<br />
35.
36.<br />
filling in <strong>the</strong> valley
temporary structures<br />
37.
38.<br />
buildings demolished<br />
exitsting buildings<br />
period 1897-1912
Secondary steps: beginnings of concrete construction (hesitation of style)<br />
This period of development saw <strong>the</strong> beginnings of decisions being made as it applied to aes<strong>the</strong>tics and<br />
techniques of construction. The applied method of construction was that of reinforced concrete as invented<br />
by <strong>the</strong> french constructor François Hennebique - converting joints into monolithic elements. The second<br />
debate which manifested itself in many “experimental” structures was that of a pitched roof as opposed to<br />
a flat one. The triumph was finally found by <strong>the</strong> flat roof, which has become a building regulation in <strong>Flon</strong><br />
today.<br />
A second inspiration found constructed in <strong>Flon</strong> at this time (beginning of <strong>the</strong> 1900’s) was that of <strong>the</strong> orthogonal<br />
grid system as one found in <strong>the</strong> city of Chicago. Such buildings named <strong>the</strong> “Chicago” buildings were<br />
designed strictly around this grid principle.<br />
<strong>the</strong> roof “debate” <strong>the</strong> resulting buildings Chicago (fifth ave.)<br />
39.
40.<br />
construction of <strong>the</strong> Pont Chauderon
<strong>Flon</strong> platform becomes a merchandise hub<br />
41.
42.<br />
buildings demolished<br />
exitsting buildings<br />
period 1912-1987
The refinement of style: façades and <strong>the</strong> showing of ‘prestige’<br />
The society of LO Holding shows its presence on <strong>the</strong> <strong>Flon</strong> platform with <strong>the</strong>ir projects of <strong>the</strong> Entrepôt, “le<br />
Grand Pointu” (<strong>the</strong> great point), “le Petit Pointu” (<strong>the</strong> small point), and <strong>the</strong> maison de Stella.<br />
This was a time of refinement of style for <strong>the</strong> part of <strong>Flon</strong> closest to <strong>the</strong> Grand Pont and <strong>the</strong> closest to <strong>the</strong><br />
city center. Many projects were presented to redevelop <strong>the</strong> district in its entirety (between <strong>the</strong> Grand Pont<br />
and <strong>the</strong> Pont Chauderon bridges), none of which were accepted in <strong>the</strong>re entirety. What was strongly in<br />
place was <strong>the</strong> axial system of train tracks that would prove <strong>the</strong> main guiding rule for <strong>the</strong> development (or<br />
hesitation <strong>the</strong>reof).<br />
43.
44.
Comparisons<br />
In order to understand better what we now see happening in <strong>the</strong> <strong>Flon</strong> district of Lausanne, it is helpful to<br />
compare its current situation with o<strong>the</strong>r cities and <strong>the</strong>ir districts, who over time, have gone through similar<br />
(some even more evolved) series of events - leading us to identify <strong>the</strong>se zones, or to see <strong>the</strong>ir potential as<br />
“<strong>identity</strong> marked places.”<br />
The three city districts compared in our study are : SoHo, Manhattan (NYC), USA<br />
NT Areal, Basel, CH<br />
<strong>Flon</strong> district, Lausanne, CH<br />
Whe<strong>the</strong>r social, historical, or physical, <strong>the</strong>se three districts compare with each o<strong>the</strong>r in quite similar ways<br />
allowing us to understand how certain trends (considering of course, <strong>the</strong> different cultures) lead to phenomena<br />
strikingly parallel.<br />
45.
46.
SoHo, Manhattan, NYC<br />
47.
48.<br />
Soho and highway connections
Aerial outline of district<br />
Area: 70 ha.<br />
Population (Manhattan): 1,5 mi.<br />
Population (SoHo): 26,000<br />
Living / Work ratio: 1/9<br />
49.
50.
SoHo, NYC<br />
SoHo, <strong>the</strong> name itself, comes from its geographical situation which New York has called, “SOuth of HOuston<br />
Street”. In <strong>the</strong> colonial times, this district was originally residential, eventually becoming a very elegant<br />
place to live, attracting even larger commercial enterprises and creating a boom in urban development.<br />
After <strong>the</strong> civil war, however, a faster pace of live moved in, leaving way to <strong>the</strong> industrial and commercial era,<br />
full of import/export houses, trucking companies, wholesale houses, and such industrial era structures giving<br />
it <strong>the</strong> nickname of <strong>the</strong> “Cast Iron district”.<br />
In <strong>the</strong> mid 1900’s, <strong>the</strong> city of New York published a report declaring <strong>the</strong> area of SoHo a underutilized “comercial<br />
wastleland”, and adopted plans to run connections to <strong>the</strong> Lower Manhattan Expressway right through<br />
<strong>the</strong> district, which would, in effect, drive merchants and artists out of <strong>the</strong> area. This area had become up to<br />
that time, an area popular to artists of <strong>the</strong> time due to <strong>the</strong> buildings that offered large, open spaces ideal for<br />
studio work that were affordable to rent. Strong opposition emerged against <strong>the</strong> highway plan, and thanks<br />
to a movement in <strong>the</strong> late 1960’s, <strong>the</strong> proposal was rejected.<br />
The 1960’s was also a time in SoHo that, thanks to artists such as Frank Stella and Richard Serra with <strong>the</strong>ir<br />
bohemian art movements, brought vitality back to SoHo. Since 1971, in fact, <strong>the</strong> city adopted a zoning resolution<br />
allowing joint living-working quarters for aritists certified by <strong>the</strong> Department of Cultural Affairs. From<br />
<strong>the</strong>n on, it was legal to live in SoHo if one person in <strong>the</strong> household was a certified “artist”:<br />
By 1976, ano<strong>the</strong>r amendment increased <strong>the</strong> number of buildings that could be converted to residential use.<br />
“Almost everyone in SoHo lives <strong>the</strong>re illegally,” said Suzanne O’Keefe, executive director of <strong>the</strong> SoHo Loft<br />
Board. In 1978, <strong>the</strong> city produced comprehensive figures, in which 92% of all loft residents were illegal tenants.<br />
Yet, with <strong>the</strong> new housing regulation changes, and a certain “inobservance” of <strong>the</strong> law, SoHo began to become<br />
<strong>the</strong> chic district it is known to be today.<br />
51.
52.
NT Areal, Basel, CH<br />
53.
54.<br />
NT Areal and highway/train connections
Aerial outline of district<br />
Area: 19 ha<br />
Population (Basel): 185’600<br />
Population (Areal): 4’592<br />
Living / Work ratio: 4/6<br />
55.
56.
NT Areal, Basel, CH<br />
The NT Areal (or Erlenmatt), in a part of Basel which <strong>the</strong> residents call “Kleinbasel”, is an area that was<br />
formerly used as a merchandise hub, and 10 years out of service, is now <strong>the</strong> subject of development by <strong>the</strong><br />
city and private investors that will take place over <strong>the</strong> next 20 years.<br />
The real estate company, Vivico <strong>Re</strong>al Esate GmbH - a part of <strong>the</strong> german federal train company - has <strong>the</strong><br />
task to take over <strong>the</strong> area and plan a “mixed” program neighborhood development, including 700 new apartmets.<br />
This process is to be implemented slowly, with a first project of 240 apartments.<br />
Until that time,<strong>the</strong> city of Basel has decided - with city planners and researchers of <strong>the</strong> area - to create a<br />
“temporary use” and experimental zone, to retain vitality and awareness of <strong>the</strong> areal. The development<br />
group has decided to open <strong>the</strong> field of use, including <strong>the</strong> large historical structure in <strong>the</strong> center of <strong>the</strong> areal<br />
as a congress center on various occasions during <strong>the</strong> year.<br />
On <strong>the</strong> grounds of <strong>the</strong> NT Areal (which stands for “non-territorial”), cultural, sport, and commercial activity<br />
have already begun to take place, such as green ways for hikers, a dirt-bike jump for those daring, a climing<br />
wall, a night club/bar, a Sunday marketplace, and areas left open for experimentation such as <strong>the</strong> “Karawanserei”<br />
- in which structures are quickly built and house various activities that allow also for an unlimited<br />
time of living arangements.<br />
In short, <strong>the</strong> city is making use of a zone under planning as an expression of <strong>the</strong> city and its experimental<br />
and creative abilities, a quality that is well among <strong>the</strong> <strong>Swiss</strong> and respected as part of <strong>the</strong> culture.<br />
57.
58.
<strong>Flon</strong> analysis approach method<br />
1_ Observation<br />
2_ Analysis<br />
3_ Interpretation<br />
4_ Conclusions<br />
59.
60.
1_ Observation<br />
The first steps taken in approaching <strong>the</strong> <strong>Flon</strong> district was to enter and observe <strong>the</strong> current situation and to<br />
consider its most pronounced urban characteristics. From <strong>the</strong>se, four major observations were made, and<br />
categorized:<br />
Movement, disruption, youth culture, and component mixture.<br />
61.
62.
_ Movement<br />
contributing positively to <strong>Flon</strong>, one can see that within <strong>the</strong> district, <strong>the</strong>re exists steady streams of movement<br />
(pedestrian and motor) in and around <strong>the</strong> area.<br />
63.
64.
_ Disruption<br />
Three major construction sites in <strong>the</strong> <strong>Flon</strong> district could prove to be determining factors in <strong>the</strong> change or<br />
disruption of its diverse <strong>identity</strong>.<br />
65.
66.
_ Component mixture<br />
Miroring its user group, <strong>Flon</strong> to this day, contains a mixture of built morphology adding positively to its diversity.<br />
67.
68.
_ <strong>Youth</strong> culture<br />
Despite <strong>the</strong> majority of commerce and professional activity, <strong>the</strong> youth population in <strong>Flon</strong> is strongly apparent,<br />
in form of mainly very musically inclined young groups.<br />
69.
70.
2_ Analysis<br />
In our analysis phase, <strong>the</strong> focus was to find out what dynamics were causing <strong>the</strong> recent changes observed.<br />
After initial observation, questions arose concerning <strong>the</strong> what, why, where, and how <strong>the</strong> <strong>Flon</strong> district was<br />
subject to such dramatic change in <strong>the</strong> future: why such an initiative to rebuild <strong>Flon</strong>? where were all <strong>the</strong><br />
former tenants going? how would <strong>Flon</strong> look in <strong>the</strong> future and would this change be positive?<br />
71.
72.<br />
M1 metro line<br />
‘Vigie’ metro station<br />
Major bus routes<br />
<strong>Flon</strong><br />
‘<strong>Flon</strong>’ metro station<br />
‘Ouchy’ metro station<br />
M2 metro line<br />
Lausanne major public transport circuits
<strong>Flon</strong> as a central location<br />
With <strong>the</strong> creation of <strong>Flon</strong> as a major link between most public transport networks in Lausanne, and <strong>the</strong> potential<br />
success of <strong>the</strong> new N-S line of <strong>the</strong> M2 metro, <strong>the</strong> <strong>Flon</strong> district has become central to most exchange,<br />
ei<strong>the</strong>r transport or pedestrian.<br />
Yet, in keeping with its tradition in <strong>the</strong> past, it is still a place of passage. This passage, in itself, also tends<br />
to occur in <strong>the</strong> easternmost end of <strong>the</strong> <strong>Flon</strong> platform. This, in turn, leads to speculation on what is likely to<br />
happen to <strong>the</strong> rest of <strong>the</strong> district. In <strong>the</strong> past and even up to this day, it was not <strong>the</strong> most desireable place to<br />
install your business, economically and socially speaking. The desirability was <strong>the</strong>refore left to those who<br />
appreciated <strong>the</strong> large open studio spaces offered by <strong>the</strong> buildings left from <strong>the</strong> era of <strong>the</strong> industrial warehouses.<br />
Socially, <strong>the</strong> artisan “phenomenon” would become more of a concern to <strong>the</strong> economic development of<br />
<strong>Flon</strong> and <strong>the</strong> reopening of project competitions for commercial programs, eventually raising rent prices and<br />
proving fewer possibilities for such occupants, often living in <strong>the</strong>ir workplaces (of which such statistics are<br />
difficult to analyse officially).<br />
Today, <strong>Flon</strong> has come before a potentially great change. With three major construction sites happening<br />
simultaneously, this change could be rapid once completed, leaving <strong>Flon</strong> as one large commercial platform.<br />
To this, we attribute most of <strong>the</strong> where, why, and how of <strong>Flon</strong>’s changing situation. It is a huge economic<br />
opportunity to its owners/developers. Yet, our research attempts to analyse <strong>the</strong> social consequences to<br />
such a movement, and what we can interpret from <strong>the</strong> entire picture.<br />
73.
74.
3_ Interpretation<br />
<strong>Re</strong>sulting from <strong>the</strong> two initial stages of approach, certain conclusions were drawn to implement a physical<br />
program in response to certain needs/desires of certain district users.<br />
In addition to <strong>the</strong> three new major programs being added to <strong>Flon</strong> by its owner/developer, L.O. Holding, S.A.,<br />
and meant to complement <strong>the</strong> objectives of this society to make <strong>Flon</strong> diverse and dynamic, a physical platform<br />
that focuses on <strong>the</strong> needs of youth living in and visiting Lausanne seems correct.<br />
The physical site chosen, along <strong>the</strong> sou<strong>the</strong>rn side of <strong>the</strong> <strong>Flon</strong> area (rue Côtes de Montbenon), is a part of<br />
<strong>the</strong> area where youth feel at ease - it supports <strong>the</strong> youth culture movement in Lausanne that should be conserved.<br />
75.
76.
Project implantation<br />
The placement of <strong>the</strong> project must be able to create a concentration of “force”, which legitimizes its presence<br />
and its potential users: <strong>the</strong> subculture of <strong>Flon</strong> (those who find <strong>the</strong>mselves in what we call an “undefined”<br />
zone, just on <strong>the</strong> sou<strong>the</strong>rnmost border of <strong>the</strong> area), and <strong>the</strong> youth of <strong>the</strong> area, concentrating <strong>the</strong>mselves<br />
under one roof, allowing more contact with one ano<strong>the</strong>r and <strong>the</strong> city.<br />
The site itself is surrounded on all sides by present programs that could only support and reinforce its reason<br />
of being. To <strong>the</strong> west, <strong>the</strong> EJMA (Lausanne Jazz School) is known for its concerts and its commitment<br />
to promoting jazz in <strong>the</strong> Lausanne area. To <strong>the</strong> east, <strong>the</strong>re is a future program that will provide a climing hall<br />
as a recreational center for all ages. Just north of <strong>the</strong> site is <strong>the</strong> central plaza, used very often by <strong>the</strong> district<br />
for various events - varying with <strong>the</strong> time of year. On <strong>the</strong> opposite side of <strong>the</strong> plaza is <strong>the</strong> night club MAD,<br />
which has become an icon of <strong>the</strong> district, attracting sometimes very big names in <strong>the</strong> world of music.<br />
In <strong>the</strong> eastern end of <strong>Flon</strong> development has been rapid, due to <strong>the</strong> infrastructure that can support large<br />
flows of people and traffic. Neglected and somehow a bit lost and hidden, is <strong>the</strong> south-western area of <strong>Flon</strong>,<br />
which if given more direct access and a stronger relation with <strong>the</strong> city, could also develop in a way both socially<br />
and economically profitable for <strong>the</strong> district owners L.O. Holding.<br />
77.
78.
5_ <strong>Swiss</strong> <strong>Youth</strong> <strong>Embassy</strong><br />
79.
80.<br />
Lausanne,<br />
<strong>Swiss</strong> <strong>Youth</strong> <strong>Embassy</strong>, <strong>Flon</strong><br />
Geneva<br />
Neuchâtel<br />
Délémont<br />
Solothurn<br />
Fribourg<br />
Sion<br />
Basel<br />
Bern<br />
Aarau<br />
Luzerne<br />
Schaffhausen<br />
Zürich<br />
Zug<br />
Altdorf<br />
Schwyz<br />
Frauenfeld<br />
St. Gallen<br />
Glarus<br />
Bellinzona<br />
Appenzell<br />
Chur<br />
<strong>Swiss</strong> <strong>Youth</strong> <strong>Embassy</strong> network
The purpose of <strong>the</strong> center itself is to serve as a platform for youth networking within Switzlerland and beyond.<br />
In choosing Lausanne <strong>Flon</strong> as <strong>the</strong> site for <strong>the</strong> first “prototype” youth embassy for Switzerland, it would<br />
serve as an example for o<strong>the</strong>r cantons to open perhaps <strong>the</strong>ir own unique versions of youth networking platfoms,<br />
establishing contact within each o<strong>the</strong>r.<br />
81.
82.<br />
Local infrastructure
Geographically centrally located, as well as from <strong>the</strong> standpoint of infrastructure, <strong>the</strong> <strong>Flon</strong> district lends itself<br />
as a meeting point for many different user groups, and has naturally developed its own interior “zones” of<br />
activity, perhaps not so openly observed.<br />
The sou<strong>the</strong>rn most side of <strong>Flon</strong>, along <strong>the</strong> street Côtes de Montbenon, shows all <strong>the</strong> characteristics of <strong>the</strong><br />
“living” subculture of <strong>Flon</strong>, and has a strong connection between <strong>the</strong> youth and <strong>the</strong> city. It functions as ano<strong>the</strong>r<br />
entry to <strong>the</strong> area, from <strong>the</strong> “Vigie” metro station, <strong>the</strong> Eracom school and <strong>the</strong> Lausanne Jazz School, all<br />
which deal directly with <strong>the</strong> area youth. It is within this context that we propose to situate our program of a<br />
<strong>Youth</strong> <strong>Embassy</strong>.<br />
83.
84.<br />
Observation perimeter
<strong>Re</strong>groupment study of buildings<br />
85.
86.<br />
Site definition
Unused building removal<br />
87.
88.<br />
<strong>Flon</strong> river underground path
<strong>Flon</strong> building pattern, discovery of relationships<br />
89.
90.<br />
Transformation of <strong>the</strong> river path into built<br />
space<br />
Built volumetric space as design tools<br />
for new composition<br />
Transformation of <strong>the</strong> river path into built space
“Designing” <strong>the</strong> design method<br />
The link that was to be bridged between <strong>the</strong> urban morphology of <strong>Flon</strong> and <strong>the</strong> design of a youth embassy<br />
was to be found directly from <strong>the</strong> urban organization of <strong>Flon</strong> itself.<br />
The first thing to realize was <strong>the</strong> ‘layering’ effect of <strong>Flon</strong> - as it fits within Lausanne, <strong>the</strong> <strong>Flon</strong> district has<br />
evolved over time, slowly acquiring its layers, some not obvious to <strong>the</strong> common user. Its underground is<br />
composed of two elements: <strong>the</strong> <strong>Flon</strong> river (now covered) and <strong>the</strong> TSOL metro line. Above this, is <strong>the</strong> platform<br />
itself, built to almost full density, and finally, <strong>the</strong> level one could call <strong>the</strong> ‘access’ level that serves as a<br />
link to <strong>the</strong> rest of <strong>the</strong> city.<br />
In addition to <strong>the</strong> vertical study of <strong>Flon</strong>’s composition, its inner relationships were an integral part in developing<br />
a design method. At first look, <strong>Flon</strong>’s buildings are extrememly dense. With closer observation and<br />
applying a “positive/negative” analysis schema, one discovers relationships such as intimate plazas, small<br />
interlocking alleys, and buildings that ‘converse’ to one ano<strong>the</strong>r.<br />
These elements came toge<strong>the</strong>r to establish <strong>the</strong> bond between how <strong>Flon</strong>’s unique compositon could be<br />
reinterpreted into built form. The <strong>Youth</strong> <strong>Embassy</strong>, we realized, should integrate, as does <strong>Flon</strong>, inner relationships<br />
that occur not only betweeen its built volumes, but also <strong>the</strong> opportunities created between <strong>the</strong> people<br />
within <strong>the</strong> building. As <strong>Flon</strong>, it should be a ‘streetscape’, providing with its program, a different experience<br />
on each level, according to its proper density.<br />
91.
92.<br />
12 m2<br />
102 m2<br />
30 m2<br />
400 m2<br />
18,5 m2<br />
28 m2<br />
11 m2<br />
‘Espace <strong>Flon</strong>’: exposition space<br />
workshops<br />
concerts/<strong>the</strong>ater/film space<br />
service<br />
75 m2<br />
‘Green rooms’: conferences<br />
lecture halls<br />
4,5 m2 3,5 m2<br />
27,5 m2<br />
53,5 m2<br />
5 m2<br />
street level: ‘plaza rouge’<br />
6 m2<br />
120 m2<br />
second floor: densité claire<br />
‘Loft’: guest accomodations<br />
communal services (kitchen, bath, wc)<br />
9,2 m2<br />
29 m2<br />
26 m2<br />
14 m2<br />
underground level: ‘espace flon’<br />
15 m2<br />
15,4 m2<br />
7,6 m2<br />
472 m2<br />
first floor: ‘platforme verte’<br />
13 m2<br />
‘Espace claire’: administration/offices<br />
reference material/<br />
media<strong>the</strong>que<br />
workshop space<br />
roof level: ‘pentboxes’<br />
27 m2<br />
‘Plaza rouge’: open ‘networking’<br />
consultations<br />
café/restaurant<br />
internet stations<br />
30 m2<br />
18 m2 11 m2 13 m2<br />
53,5 m2<br />
Program schemas<br />
19 m2<br />
7 m2<br />
7 m2
Program<br />
The specific functions within <strong>the</strong> <strong>Youth</strong> <strong>Embassy</strong> are those which offer information and guidance, as well as<br />
support for individual interests in <strong>the</strong> form of projects, workshops, and expositions. The building itself will<br />
divide itself into zones that support <strong>the</strong> coexistence of <strong>the</strong>se functions within one entity. In taking inspiration<br />
from <strong>the</strong> <strong>Flon</strong> district, which functions and circulates on various levels, <strong>the</strong> building tries to establish relationships<br />
between its inner functions and outer surroundings such as street level, underground activity, and<br />
semi-private to private upper spaces.<br />
The actual running of <strong>the</strong> embassy would be a collaborative effort between city administration, qualified experts<br />
in various fields of knowledge such as social/financial services, cultural affairs, international networking,<br />
education, and health. An active role would also be played by <strong>the</strong> youth living in Lausanne involved<br />
in regional activity, as well as possible sponsors such as Migros Kulturprozent, local newspapers, cantonal<br />
support, and private donors.<br />
93.
94.<br />
level -1<br />
level 0<br />
level 1<br />
Plans 1:500
level 2<br />
level 3<br />
95.
96.
Conclusion<br />
Since <strong>the</strong> 1980’s, <strong>the</strong> movement within Switzerland to establish a clear <strong>identity</strong> and path for its youth culture<br />
has been difficult to realize. The main issue at hand was what ‘<strong>identity</strong>’ - not only for youth, but to create for<br />
<strong>Swiss</strong> culture.<br />
In our study, observation and awareness were key elements in finding what this <strong>identity</strong> could be, how it<br />
could be defined and finally, applicated into built form. Working on various scales, we try to establish a national<br />
network to define <strong>the</strong> overall concept, <strong>the</strong>n following with <strong>the</strong> cantonal and city scales.<br />
<strong>Re</strong>alizing that each ‘region’ of Switzerland possesses its proper <strong>identity</strong> and culture, <strong>the</strong> idea of prototyping<br />
became important. Local factors would be very important if each <strong>Youth</strong> <strong>Embassy</strong> was to represent its local<br />
culture, <strong>the</strong>refore contributing to a national network of ‘varying’ expression.<br />
For our specific situation, Lausanne and its <strong>Flon</strong> district seemed a correct choice to locate <strong>the</strong> <strong>Youth</strong> <strong>Embassy</strong><br />
- <strong>Flon</strong>, due to many factors, such as its diverse history and reputation of housing <strong>the</strong> living ‘subculture’ of<br />
Lausanne. The building being situated in what we call an ‘undefined’ zone of <strong>Flon</strong> intends to come closer to<br />
<strong>the</strong> youth culture that exists in Lausanne - as well as reinforcing <strong>the</strong> desire of L.O. Holding and <strong>the</strong>ir development<br />
plans for <strong>Flon</strong>, to create a diverse and dynamic atmosphere in <strong>Flon</strong>.<br />
97.
98.<br />
Bibliography<br />
Angélil, Marc. “Architectur Ge-Brand-Markt”, Archi<strong>the</strong>se 6.2003 Nov./Dec.. pp. 8-15.<br />
Bittner, <strong>Re</strong>gina. “Stadtmarken”, Archithèse 6.2003 Nov./Dec. pp. 56-59.<br />
Botta, Mario; Mangeat, Vincent. Concours Lausanne <strong>Flon</strong>, L.O. Holding (1982).<br />
Christiaanse, Kees; Höger, Kerstin. “Brandhubs. Differenzierte Entwurfsstrategien und Planungsinstrumente<br />
im urbanen Raum”, (Fallstudien zum urbanen Raum, ETHZ WS 2004/05, G 051-0667-00L.<br />
DECLIC (Development Economique du Commerce Lausannois et des Intérêts Communs), “Marketing<br />
urbain: une nouvelle politique pour promouvoir Lausanne et son centre-ville”. Communiqué du presse,<br />
10.10.2006.<br />
Höger, Kerstin. “Brandhubs. Catalysts for responsive urban design”. Kees Christiaanse (ed.): Entwurf und<br />
Strategie im urbanen Raum- Die Programelose Stadt. ETH Zürich. 2004. 125-145.<br />
Jensen, Ole B. “Branding <strong>the</strong> contemporary city - urban <strong>branding</strong> as regional growth agenda?”, Plenary<br />
paper for <strong>Re</strong>gional Studies Association Conference, Aalborg, 2005.<br />
Klein, Naomi. No Logo. Harper Collins Publishers, London, 2000.<br />
Morsier. Urbain? Vallée du <strong>Flon</strong>: Quelle vocation?<br />
Zbinden, Charles; Ville de Lausanne, Aménagement de la Vallée du <strong>Flon</strong>, Pro− jet Municipal. Extrait du<br />
“Bulletin Technique de la Suisse Romande”,1925.
With special thanks to:<br />
Prof. Harry Gugger, Prof. Martin Steinmann for <strong>the</strong>ir role in <strong>the</strong>sis guidance.<br />
Kerstin Höger for <strong>branding</strong> expertise and Ralph Blättler in assistanceship.<br />
Paul Rambert, L.O. Holding.<br />
S.Tunakan and J.Brasse for consultation, expertise, and unending moral support.<br />
J.A. Baltà, D. and L. Bonner, C. Möller, J. Imhof, R. and C. Santamaria, Javi, Laura, Isabel, Luisa and Carmen.<br />
99.



