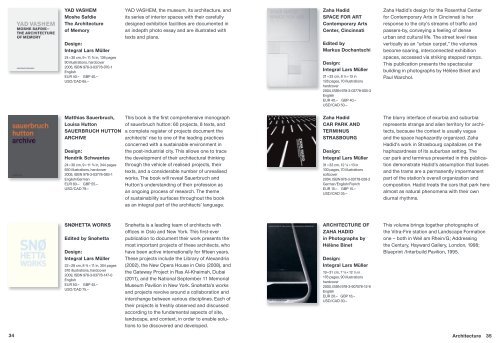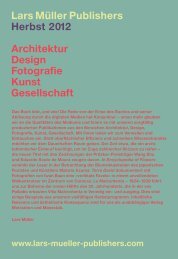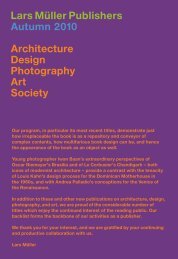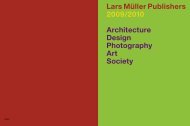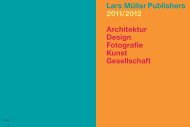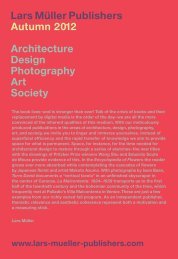Lars Müller Publishers 2010/2011 Architecture Design Photography ...
Lars Müller Publishers 2010/2011 Architecture Design Photography ...
Lars Müller Publishers 2010/2011 Architecture Design Photography ...
You also want an ePaper? Increase the reach of your titles
YUMPU automatically turns print PDFs into web optimized ePapers that Google loves.
yAD VAShEM<br />
Moshe Safdie<br />
The <strong>Architecture</strong><br />
of Memory<br />
<strong>Design</strong>:<br />
Integral <strong>Lars</strong> <strong>Müller</strong><br />
24 × 30 cm, 9 × 11 ¾ in, 136 pages<br />
90 illustrations, hardcover<br />
2006, ISBN 978-3-03778-070-1<br />
English<br />
EUR 40.– GBP 40.–<br />
USD / CAD 65.–<br />
Matthias Sauerbruch,<br />
Louisa hutton<br />
SAuErBruCh huTTOn<br />
ArChIVE<br />
<strong>Design</strong>:<br />
hendrik Schwantes<br />
24 × 30 cm, 9 × 11 ¾ in, 344 pages<br />
650 illustrations, hardcover<br />
2006, ISBN 978-3-03778-083-1<br />
English/German<br />
EUR 60.– GBP 55.–<br />
USD / CAD 79.–<br />
SnøhETTA wOrKS<br />
Edited by Snøhetta<br />
<strong>Design</strong>:<br />
Integral <strong>Lars</strong> <strong>Müller</strong><br />
22 × 28 cm, 8 ¾ × 11 in, 304 pages<br />
570 illustrations, hardcover<br />
2009, ISBN 978-3-03778-147-0<br />
English<br />
EUR 50.– GBP 45.–<br />
USD / CAD 75.–<br />
yAD VASHEM, the museum, its architecture, and<br />
its series of interior spaces with their carefully<br />
designed exhibition facilities are documented in<br />
an indepth photo essay and are illustrated with<br />
texts and plans.<br />
This book is the first comprehensive monograph<br />
of sauerbruch hutton: 60 projects, 8 texts, and<br />
a complete register of projects document the<br />
architects’ rise to one of the leading practices<br />
concerned with a sustainable environment in<br />
the post-industrial city. This allows one to trace<br />
the development of their architectural thinking<br />
through the vehicle of realised projects, their<br />
texts, and a considerable number of unrealised<br />
works. The book will reveal Sauerbruch and<br />
Hutton’s understanding of their profession as<br />
an ongoing process of research. The theme<br />
of sustainability surfaces throughout the book<br />
as an integral part of the architects’ language.<br />
Snøhetta is a leading team of architects with<br />
offices in Oslo and New york. This first-ever<br />
publication to document their work presents the<br />
most important projects of these architects, who<br />
have been active internationally for fifteen years.<br />
These projects include the Library of Alexandria<br />
(2002), the New Opera House in Oslo (2008), and<br />
the Gateway Project in Ras Al-Khaimah, Dubai<br />
(<strong>2011</strong>), and the National September 11 Memorial<br />
Museum Pavilion in New york. Snøhetta’s works<br />
and projects revolve around a collaboration and<br />
interchange between various disciplines. Each of<br />
their projects is freshly observed and discussed<br />
according to the fundamental aspects of site,<br />
landscape, and context, in order to enable solutions<br />
to be discovered and developed.<br />
Zaha hadid<br />
SPACE fOr ArT<br />
Contemporary Arts<br />
Center, Cincinnati<br />
Edited by<br />
Markus Dochantschi<br />
<strong>Design</strong>:<br />
Integral <strong>Lars</strong> <strong>Müller</strong><br />
21 × 33 cm, 8 ¼ × 13 in<br />
128 pages, 70 illustrations<br />
hard cover<br />
2004, ISBN 978-3-03778-005-3<br />
English<br />
EUR 40.– GBP 40.–<br />
USD / CAD 50.–<br />
Zaha hadid<br />
CAr PArK AnD<br />
TErMInuS<br />
STrASBOurg<br />
<strong>Design</strong>:<br />
Integral <strong>Lars</strong> <strong>Müller</strong><br />
31 × 33 cm, 12 ¼ × 13 in<br />
100 pages, 70 illustrations<br />
softcover<br />
2004, ISBN 978-3-03778-028-2<br />
German/English/French<br />
EUR 15.– GBP 15.–<br />
USD / CAD 35.–<br />
ArChITECTurE Of<br />
ZAhA hADID<br />
in Photographs by<br />
hélène Binet<br />
<strong>Design</strong>:<br />
Integral <strong>Lars</strong> <strong>Müller</strong><br />
19 × 31 cm, 7 ½ × 12 ¼ in<br />
176 pages, 90 illustrations<br />
hardcover<br />
2000, ISBN 978-3-907078-12-9<br />
English<br />
EUR 20.– GBP 18.–<br />
USD / CAD 30.–<br />
Zaha Hadid’s design for the Rosenthal Center<br />
for Contemporary Arts in Cincinnati is her<br />
response to the city’s streams of traffic and<br />
passers-by, conveying a feeling of dense<br />
urban and cultural life. The street level rises<br />
vertically as an “urban carpet,” the volumes<br />
become soaring, interconnected exhibition<br />
spaces, accessed via striking stepped ramps.<br />
This publication presents the spectacular<br />
building in photographs by Hélène Binet and<br />
Paul Warchol.<br />
The blurry interface of exurbia and suburbia<br />
represents strange and alien territory for architects,<br />
because the context is usually vague<br />
and the space haphazardly organized. Zaha<br />
Hadid’s work in Strasbourg capitalizes on the<br />
haphazardness of its suburban setting. The<br />
car park and terminus presented in this publication<br />
demonstrate Hadid’s assumption that buses<br />
and the trams are a permanently impermanent<br />
part of the station’s overall organization and<br />
composition. Hadid treats the cars that park here<br />
almost as natural phenomena with their own<br />
diurnal rhythms.<br />
This volume brings together photographs of<br />
the Vitra-Fire station and Landscape Formation<br />
one – both in Weil am Rhein/G; Addressing<br />
the Century, Hayward Gallery, London, 1998;<br />
Blueprint /Interbuild Pavilion, 1995.<br />
34 <strong>Architecture</strong> 35


