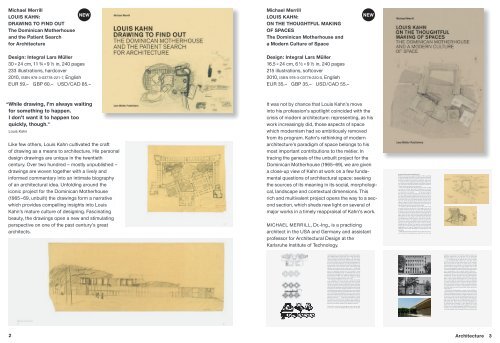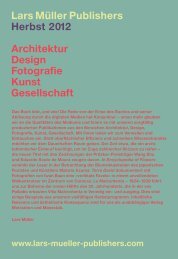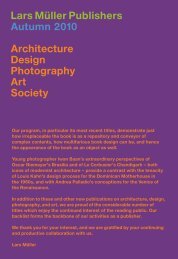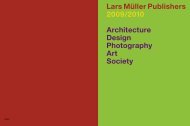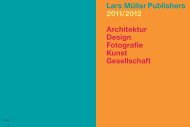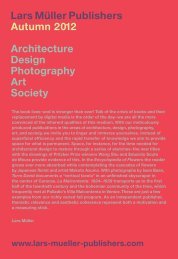Lars Müller Publishers 2010/2011 Architecture Design Photography ...
Lars Müller Publishers 2010/2011 Architecture Design Photography ...
Lars Müller Publishers 2010/2011 Architecture Design Photography ...
Create successful ePaper yourself
Turn your PDF publications into a flip-book with our unique Google optimized e-Paper software.
Michael Merrill<br />
LOuIS KAhn:<br />
DrAwIng TO fInD OuT<br />
The Dominican Motherhouse<br />
and the Patient Search<br />
for <strong>Architecture</strong><br />
“while drawing, I’m always waiting<br />
for something to happen.<br />
I don’t want it to happen too<br />
quickly, though.”<br />
Louis Kahn<br />
nEw<br />
<strong>Design</strong>: Integral <strong>Lars</strong> <strong>Müller</strong><br />
30 × 24 cm, 11 ¾ × 9 ½ in, 240 pages<br />
233 illustrations, hardcover<br />
<strong>2010</strong>, ISBN 978-3-03778-221-7, English<br />
EUR 59.– GBP 60.– USD / CAD 85.–<br />
Like few others, Louis Kahn cultivated the craft<br />
of drawing as a means to architecture. His personal<br />
design drawings are unique in the twentieth<br />
century. Over two hundred – mostly unpublished –<br />
drawings are woven together with a lively and<br />
informed commentary into an intimate biography<br />
of an architectural idea. Unfolding around the<br />
iconic project for the Dominican Motherhouse<br />
(1965 – 69, unbuilt) the drawings form a narrative<br />
which provides compelling insights into Louis<br />
Kahn’s mature culture of designing. Fascinating<br />
beauty, the drawings open a new and stimulating<br />
perspective on one of the past century’s great<br />
architects.<br />
Michael Merrill<br />
LOuIS KAhn:<br />
On ThE ThOughTfuL MAKIng<br />
Of SPACES<br />
The Dominican Motherhouse and<br />
a Modern Culture of Space<br />
<strong>Design</strong>: Integral <strong>Lars</strong> <strong>Müller</strong><br />
16.5 × 24 cm, 6 ½ × 9 ½ in, 240 pages<br />
215 illustrations, softcover<br />
<strong>2010</strong>, ISBN 978-3-03778-220-0, English<br />
EUR 35.– GBP 35.– USD / CAD 55.–<br />
irregular silhouette, its superimposed diagonal and orthogonal orders,<br />
and its folded peripheries — being much more complex than either of<br />
these two-dimensional readings would suggest. ) The final scheme<br />
offers its inhabitants choices between ambulatory and linear patterns<br />
of movement. The three great communal rooms, being at once usable<br />
space and “ circulation,” are unconventionally skewered together over<br />
the entire length of the building by a great diagonal enfilade. The corner-as-connecter<br />
is Kahn’s provocative answer to the problem of the<br />
otherwise “ dead ” corner of the square in plan: “ I discovered at Bryn<br />
Mawr that you can connect a room over its corner.” Partially buffered<br />
from the communal spaces by the thickened walls of “ servant ”<br />
spaces, the ambulatories provide access to the dormitory rooms.<br />
The linear and ambulatory systems, in combination with a series of<br />
both extroverted and hidden stairs, give the students the choice of<br />
both exposed and hidden routes through the building, the choice<br />
between “ remote or direct association ” with cohabitants and with<br />
those communal “ availabilities ” the house has to offer.<br />
The Dominican Motherhouse represents a special, and especially<br />
dense, manifestation of a “ society of rooms ” plan. We have already<br />
studied in the narrative the earliest bipolar scheme, with its hermetic<br />
cells and its communal “ Forum of Availabilities,” the great ambulatory<br />
and courts being the means of both spacing and connecting the individual<br />
spaces. By the development of the fourth and final version, the original<br />
theme had evolved into something decidedly less conventional;<br />
instead of being presented with a choice of access to various rooms from<br />
the vantage point of a generous and unprogrammed “ space of appearance<br />
” ( as at Fort Wayne, Ahmedabad, et al. ), we are now, from our position<br />
within a single discrete room, presented with the choice of movement<br />
in any one of at least three directions. Something like an “ ordered<br />
labyrinth ” is the result. An inversion has taken place: the matrix<br />
has replaced the counterform and virtually the entire complex has<br />
become an “architecture of connection.” While the Kahnian imperative<br />
of free choice has remained, that of “ indirect association ” has collapsed.<br />
Robin Evans’ description of Raphael’s Villa Madama reverberates:<br />
“Once inside it is necessary to pass through one room to the next, then<br />
to the next, to traverse the building. Where passages and stairways<br />
The Second Scheme: August – September 1966<br />
While the June meeting was largely affirmative, it did not take long<br />
for the first harbingers of difficulty to cloud the optimistic beginning.<br />
In September, Mother Emmanuel, likely developing a sense for the<br />
project’s true dimensions, wrote Kahn to express her concerns and<br />
to remind him of the congregation’s limited budget. High interest<br />
rates and inflation had added considerably to the burden of financing<br />
such a large project during the mid-sixties, and without a reliable cost<br />
estimate, she was uncertain of how to go forward.<br />
After receiving Mother Mary Emmanuel’s letter, Kahn and Polk<br />
soon began to reconsider their design. Attempting to press the first<br />
plan’s parti into a more compact package, the architects developed<br />
a second scheme over September. The monastery’s position<br />
and orientation on the site remain the same, but now responds to<br />
the sisters’ suggestion that the combined main and service entrance<br />
drive now lead in from Bishop Hollow Road. This lessens the sense of<br />
extended threshold when compared with the earlier approach through<br />
the orchard. Gone as well is the elegant separation of visitor and service<br />
access. On the other hand, the new monastery now has its own<br />
address, no longer accessed by driving past the manor house. On this<br />
point Kahn and the sisters were in agreement, and the new route of<br />
approach would remain for the duration of the design.<br />
In response to the new approach, the entry tower — now octago-<br />
nal in plan — shifts from the west side of the complex to the east. In<br />
an attempt to tighten up the plan, a narrower main gallery skewers<br />
through the tower, connecting the communal spaces and terminating<br />
in the school and the living quarters. The first version’s generous system<br />
of cloisters has been compacted by pressing the building blocks<br />
tightly against each other; gone are the figure-ground obscuring “ hollow<br />
columns ” and “ water gardens ” of the earlier scheme. The direct<br />
relationship between chapel and refectory — favored by both architect<br />
and the sisters — remains. An intriguing moment in the plan is the<br />
chapel, where a square rotated within a square creates poché for ancillary<br />
spaces such as confessionals and sacristy as well as connecting<br />
neighboring rooms. Whereas in the previous version the governing<br />
geometry may be derived from both program and relationship to the<br />
topography, here an “ irrational ” geometry takes over in which both<br />
internal parti and external relationships are considerably less lucid<br />
than before.<br />
While this squeezing has wrung almost 35,000 square feet ( 3,252 m )<br />
out of the plan ( now measuring 131,600 square feet [ 12,226 m ] and<br />
landscape: the Texas plain of Fort Worth. Raking, horizontal, and<br />
generously shade-giving in the stark Texas sun, the long-vaulted<br />
Kimbell sympathizes with the extended lines of these dry flatlands.<br />
Like the Salk Institute, the materials — here concrete, travertine,<br />
and lead roofing — with their subdued colors and toothy textures,<br />
were chosen for their bleached, archaic presence in the strong sun.<br />
Details are kept flush to emphasize the simple shapes in sunlight,<br />
revealing subtle tectonic relief only at closer range. It has been suggested<br />
by Lawrence Speck that the long multiple vaults are references<br />
to the bow-topped Texas livestock sheds which are so common<br />
around the Fort Worth area, while the museum’s great loggias may be<br />
seen as inter pretations of the vernacular domestic Texas porch.<br />
Whether Kahn consciously abstracted from these antecedents remains<br />
a source of speculation, as he never spoke of the building in this way.<br />
( Although later in Texas, the project for the De Menil Collection<br />
seems to wink even more explicitly at local domestic architecture. )<br />
What is certain is that the Kimbell demonstrates a strong sense of its<br />
locale — a deep insight into its atmosphere, its colors, its topography,<br />
its vernacular — without the vaguest hint of the Southwestern vernacular<br />
pastiche which has become so common in this part of America.<br />
( This ur-sense of place would later lead the artist Donald Judd to ponder<br />
if the Kimbell was not, perhaps, the first building to be erected in<br />
Fort Worth, built by an earlier — more civilized — culture than the one<br />
now living there. )<br />
What these four buildings begin to intimate is that while Kahn’s<br />
mature architecture is not “about ” contextualism in the style- emulating<br />
and motif-seeking postmodernist sense of the word ( nor “ about ” landscape<br />
in the contemporary, literalist, “ building-as-landscape ” sense of<br />
the word ), it is indeed very much about gathering, focusing, and revealing<br />
the conditions of its context. This revealing may take place at the<br />
micro-scale of the particular site: the diagonal geometries of Erdman<br />
Hall and the Fisher House may be discussed in purely formal or in<br />
phenomenal terms. Anyone who has visited these buildings knows<br />
the undeniably physical experience of these diagonal foils on their<br />
sloping sites, how their prow-like shapes exaggerate and intensify<br />
the sense of the immediate topography. ( Richard Serra’s site-specific<br />
“ elevations ” come to mind. ) This revealing may — as in Angola — have<br />
to do with atmosphere, may be experienced in the way that sun, wind,<br />
2 <strong>Architecture</strong> 3<br />
nEw<br />
It was not by chance that Louis Kahn’s move<br />
into his profession’s spotlight coincided with the<br />
crisis of modern architecture: representing, as his<br />
work increasingly did, those aspects of space<br />
which modernism had so ambitiously removed<br />
from its program. Kahn’s rethinking of modern<br />
architecture’s paradigm of space belongs to his<br />
most important contributions to the métier. In<br />
tracing the genesis of the unbuilt project for the<br />
Dominican Motherhouse (1965–69), we are given<br />
a close-up view of Kahn at work on a few fundamental<br />
questions of architectural space: seeking<br />
the sources of its meaning in its social, morphological,<br />
landscape and contextual dimensions. This<br />
rich and multivalent project opens the way to a second<br />
section, which sheds new light on several of<br />
major works in a timely reappraisal of Kahn’s work.<br />
MICHAEL MERRILL, Dr.-Ing., is a practicing<br />
architect in the USA and Germany and assistant<br />
professor for Architectural <strong>Design</strong> at the<br />
Karlsruhe Institute of Technology.


