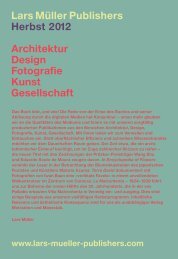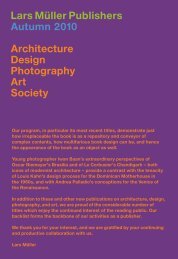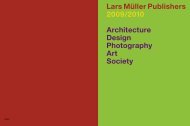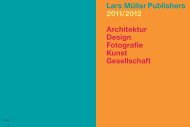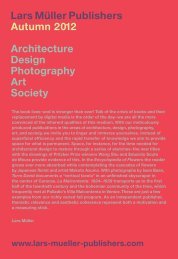Lars Müller Publishers 2010/2011 Architecture Design Photography ...
Lars Müller Publishers 2010/2011 Architecture Design Photography ...
Lars Müller Publishers 2010/2011 Architecture Design Photography ...
Create successful ePaper yourself
Turn your PDF publications into a flip-book with our unique Google optimized e-Paper software.
Antonio foscari<br />
AnDrEA PALLADIO – unBuILT VEnICE<br />
<strong>Design</strong>: Integral <strong>Lars</strong> <strong>Müller</strong><br />
15 × 24 cm, 6 ½ × 9 ½ in, 288 pages<br />
230 illustrations, hardcover<br />
<strong>2010</strong>, ISBN 978-3-03778-219-4, English<br />
EUR 40.– GBP 40.– USD / CAD 60.–<br />
33 Giulio Romano, Battaglia di Ponte Milvio ( detail )<br />
34 Giulio Romano ( and Raffaellino del Colle ? ), The Madonna and Child with Saint John<br />
the Baptist ( detail )<br />
35 Alessandro Buzzaccarini draughtsman, Fioravanti Penuti engraver [from the<br />
watercolour by Marino Urbani], Interior of the Arena at Padua ( detail )<br />
36 Giovanni Valle, Plan of the City of Padua ( edited ), 1784<br />
50 51<br />
nEw<br />
Any attempt to sum up Andrea Palladio’s (1508–<br />
1580) creative achievements is invariably distorted<br />
by the fact that some of the greatest projects of<br />
his mature years were never built.<br />
For the most part, these unfinished works were in<br />
Venice. They include the patriarchal Church of San<br />
Pietro di Castello, the reorganisation of the Rialto<br />
district at the commercial and financial heart of the<br />
city, a church that would have overlooked the<br />
Grand Canal and, lastly, the monumental complex<br />
of the monastery for the Lateran Canons, the<br />
Convento della Carità.<br />
Antonio Foscari has now restored the balance by<br />
charting the course of Andrea Palladio’s remarkable<br />
life and prodigious oeuvre in a way that sheds<br />
new light on all his works while also recognising<br />
a number of previously unclassified drawings.<br />
ANTONIO FOSCARI is an architect and professor<br />
of history of architecture at the university IUAV of<br />
Venice since 1971.<br />
15 Demus Dalpozzo, Elevation of Libreria Marciana ( detail ), Venice<br />
16 Detail of the Libreria Marciana, Venice 24 Villini giovanili<br />
44 45<br />
tradition of architectural culture that had developed over the<br />
past decades, which until then he been able to explore almost<br />
only indirectly or at one step removed.<br />
It was in this spirit – without losing sight of his own cultural iden- the palazzo<br />
tity or jeopardising his intellectual autonomy – that Palladio was in vicenza for<br />
with Giulio when, after Gian Galeazzo Thiene’s death in 1542, his the thiene<br />
son Marcantonio Thiene asked the famous “ Roman ” architect to<br />
draw up a model for a palace through which he planned to assert<br />
his family’s power and authority in the heart of Vicenza.<br />
Clearly, inspired by such ambitious motives, Marcantonio<br />
Thiene would never have considered entrusting such a challenging<br />
task to a young man who had not completed a single work of<br />
similar importance, and who for years had been known in the city<br />
as the employee of a stonemasons’ workshop.<br />
Instead, based on the wealth of experience he had accumulated<br />
in Rome and Mantua, Giulio was commissioned. He was the one<br />
architect who would have had no problem interpreting Marcantonio<br />
Thiene’s self-celebratory requests. Indeed, to satisfy the ambition<br />
of this Vicentine nobleman, Giulio Romano conceived<br />
such a disruptive design that, had it been completed, would have<br />
destroyed the late medieval framework of Vicenza’s urban fabric,<br />
right at its centre.<br />
This palace, with its square layout like Bramante’s Palazzo dei<br />
Tribunali [ 52 ] or the Palazzo Te in Mantua, [ 53 ] was on a scale that<br />
dwarfed all other private buildings in the city and it would have<br />
stood in isolation ( in isola, forming an entire block, as Palladio<br />
2 would say ), surrounded by four streets.<br />
Its autonomy would have been emphasised by four virtual towers<br />
that added weight to its corners, also in visual terms; but this<br />
was not all. On two sides, it would also have been given perhaps<br />
even greater emphasis by setting its façades back from the existing<br />
street alignments. A volume jutting out from the main façade of<br />
the fabbrica would have confirmed – as if it were a tribunal ( one<br />
might say an imperial tribunal ) – the patron’s desire for power.<br />
47 Villa Saraceno ( edited ), Finale ( Vicenza )<br />
46 Villa Pojana, preliminary studies ( detail ), Pojana ( Vicenza )<br />
48 Villa Zeno ( edited ), Cessalto ( Treviso ) 49 50 51<br />
ANDREAS FUHRIMANN<br />
GABRIELLE HÄCHLER<br />
Andreas Fuhrimann Studium der Physik<br />
und der Architektur an der ETH Zürich,<br />
1985 Architekturdiplom ETHZ. 1986 Entwurfs-<br />
und Planungsarchitekt im Architekturbüro<br />
Marbach + Rüegg. Ab 1987 Zusammenarbeit<br />
mit Christian Karrer. 1988<br />
Dozent an der Kunstgewerbeschule Zürich.<br />
Ab 1995 Zusammenarbeit mit Gabrielle<br />
Hächler. 2005 Aufnahme in den BSA.Seit<br />
2009 Dozent an der ETH Zürich<br />
Gabrielle Hächler Studium der Kunstgeschichte<br />
Universität Zürich, Studium der<br />
Architektur ETH Zürich, 1988 Diplom<br />
ETHZ. 4 Jahre Assistenz an der ETHZ. Ab<br />
1988 eigenes Architekturbüro. Temporäre<br />
Zusammenarbeit mit anderen ArchitektInnen<br />
oder KünstlerInnen. Seit 1995 Zusammenarbeit<br />
mit Andreas Fuhrimann. 2005<br />
Aufnahme in den BSA. Seit 2009 Dozentin<br />
an der ETH Zürich<br />
56 57<br />
whAT AnChOrS A hOuSE<br />
TO ITSELf<br />
AnDrEAS fuhrIMAnn<br />
gABrIELLE häChLEr<br />
With contributions by Hubertus Adam,<br />
Kurt W. Forster, Gianni Jetzer, Marie Theres<br />
Stauffer, and the architects<br />
Photographs by Valentin Jeck<br />
<strong>Design</strong>: norm<br />
18.6 × 24.8 cm, 7 ¼ × 9 ¾ in, 216 pages<br />
approx. 200 illustrations, hardcover<br />
<strong>2010</strong>, ISBN 978-3-03778-240-8, English<br />
<strong>2010</strong>, ISBN 978-3-03778-224-8, German<br />
EUR 35.– GBP 35.– USD / CAD 55.–<br />
The Zurich architects Fuhrimann Hächler take<br />
on the most diverse building commissions. The<br />
present volume is devoted in particular to private<br />
residences, most of them realized for clients who<br />
are at home in the architectural and art scenes.<br />
These homes captivate by virtue of the clarity<br />
and simplicity of their constructive materials, their<br />
economically effective construction, and their<br />
haptic, sensual surfaces and flowing spatial transitions.<br />
Outstanding examples of their architecture<br />
include the Haus Presenhuber in Vnà (2007),<br />
the Haus <strong>Müller</strong> Gritsch in Lenzburg (2007) and<br />
their own residence in Zurich (2003). The text contributions<br />
take the reader beyond the featured<br />
residences while situating these within the overall<br />
oeuvres of the architects.<br />
6 <strong>Architecture</strong> 7<br />
nEw<br />
AFGH WHAT ANCHORS<br />
A HOUSE TO ITSELF<br />
ANDREAS<br />
FUHRIMANN<br />
GABRIELLE<br />
HÄCHLER<br />
LARS MÜLLER PUBLISHERS<br />
WHAT<br />
ANCHORS<br />
A HOUSE<br />
TO ITSELF<br />
INHALT<br />
SIEBEN<br />
22 / 174<br />
PAVILLO<br />
HAFEN<br />
50 / 182<br />
HAUS IN<br />
ZENTRA<br />
84 / 190<br />
HAUS<br />
PRESEN<br />
121<br />
SYNTHE<br />
UND BR<br />
AFGH<br />
000<br />
ZUR PE<br />
VON KU<br />
ARCHIT<br />
Gianni J<br />
000<br />
ÜBER D<br />
DER AR<br />
Marie-T<br />
000<br />
BAUEN<br />
BEWEG<br />
Kurt W.<br />
000<br />
ABC<br />
Hubertu



