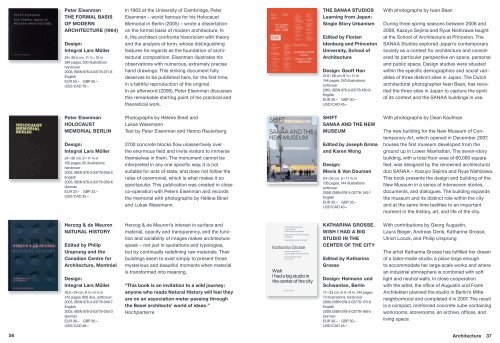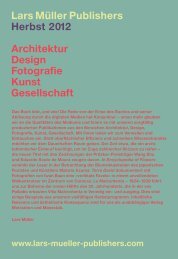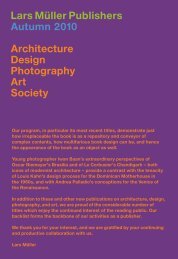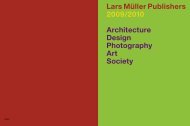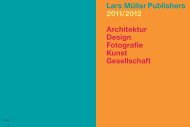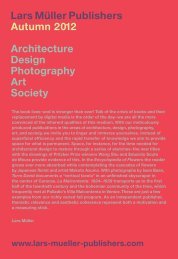Lars Müller Publishers 2010/2011 Architecture Design Photography ...
Lars Müller Publishers 2010/2011 Architecture Design Photography ...
Lars Müller Publishers 2010/2011 Architecture Design Photography ...
You also want an ePaper? Increase the reach of your titles
YUMPU automatically turns print PDFs into web optimized ePapers that Google loves.
Peter Eisenman<br />
ThE fOrMAL BASIS<br />
Of MODErn<br />
ArChITECTurE (1964)<br />
<strong>Design</strong>:<br />
Integral <strong>Lars</strong> <strong>Müller</strong><br />
29 × 30.5 cm, 11 ½ × 12 in<br />
384 pages, 300 illustrations<br />
hardcover<br />
2006, ISBN 978-3-03778-071-8<br />
English<br />
EUR 50.– GBP 50.–<br />
USD / CAD 70.–<br />
Peter Eisenman<br />
hOLOCAuST<br />
MEMOrIAL BErLIn<br />
<strong>Design</strong>:<br />
Integral <strong>Lars</strong> <strong>Müller</strong><br />
24 × 30 cm, 9 × 11 ¾ in<br />
120 pages, 65 illustrations<br />
hardcover<br />
2005, ISBN 978-3-03778-056-5<br />
English<br />
2005, ISBN 978-3-03778-059-6<br />
German<br />
EUR 23.– GBP 23.–<br />
USD / CAD 35.–<br />
herzog & de Meuron<br />
nATurAL hISTOry<br />
Edited by Philip<br />
ursprung and the<br />
Canadian Centre for<br />
<strong>Architecture</strong>, Montréal<br />
<strong>Design</strong>:<br />
Integral <strong>Lars</strong> <strong>Müller</strong><br />
16.5 × 24 cm, 6 ½ × 9 ½ in<br />
472 pages, 800 illus., softcover<br />
2003, ISBN 978-3-03778-049-7<br />
English<br />
2005, ISBN 978-3-03778-050-3<br />
German<br />
EUR 36.– GBP 30.–<br />
USD / CAD 48.–<br />
In 1963 at the University of Cambridge, Peter<br />
Eisenman – world famous for his Holocaust<br />
Memorial in Berlin (2005) – wrote a dissertation<br />
on the formal basis of modern architecture. In<br />
it, the architect confronts historicism with theory<br />
and the analysis of form, whose distinguishing<br />
features he regards as the foundation of architectural<br />
composition. Eisenman illustrates his<br />
observations with numerous, extremely precise<br />
hand drawings. This striking document fully<br />
deserves to be published here, for the first time,<br />
in a faithful reproduction of the original.<br />
In an afterword (2006), Peter Eisenman discusses<br />
this remarkable starting point of his practical and<br />
theoretical work.<br />
Photographs by Héléne Binet and<br />
Lukas Wassmann<br />
Text by Peter Eisenman and Hanno Rauterberg<br />
2700 concrete blocks flow unassertively over<br />
the enormous field and invite visitors to immerse<br />
themselves in them. The monument cannot be<br />
interpreted in any one specific way, it is not<br />
suitable for acts of state, and does not follow the<br />
rules of ceremonial, which is what makes it so<br />
spectacular. This publication was created in close<br />
co-operation with Petern Eisenman and records<br />
the memorial with photographs by Hélène Binet<br />
and Lukas Wassmann.<br />
Herzog & de Meuron’s interest in surface and<br />
material, opacity and transparency, and the function<br />
and variability of images makes architecture<br />
speak – not just in quotations and typologies,<br />
but by continually redefining raw materials. Their<br />
buildings seem to exist simply to present those<br />
mysterious and beautiful moments when material<br />
is transformed into meaning.<br />
“This book is an invitation to a wild journey:<br />
anyone who reads natural history will feel they<br />
are on an association meter passing through<br />
the Basel architects’ world of ideas.”<br />
Hochparterre<br />
Until a couple of years ago,<br />
my idea was that<br />
I had no need for a residence.<br />
I spent most of my time in my studio<br />
or traveling.<br />
My apartment was just to sleep in.<br />
Now I’m going to plant<br />
a kitchen garden around the house.<br />
Only one window opens,<br />
and it’s violet.<br />
Wish<br />
I had a big studio in<br />
the center of the city<br />
ThE SAnAA STuDIOS<br />
Learning from Japan:<br />
Single Story urbanism<br />
Edited by florian<br />
Idenburg and Princeton<br />
university, School of<br />
<strong>Architecture</strong><br />
<strong>Design</strong>: geoff han<br />
21.6 × 28 cm, 8 ½ × 11 in<br />
144 pages, 240 illustrations<br />
softcover<br />
<strong>2010</strong>, ISBN 978-3-03778-190-6<br />
English<br />
EUR 30.– GBP 30.–<br />
USD / CAD 45.–<br />
ShIfT<br />
SAnAA AnD ThE nEw<br />
MuSEuM<br />
Edited by Joseph grima<br />
and Karen wong<br />
<strong>Design</strong>:<br />
Mevis & Van Deursen<br />
24 × 30 cm, 9 × 11 ¾ in<br />
136 pages, 144 illustrations<br />
softcover<br />
2008, ISBN 978-3-03778-140-1<br />
English<br />
EUR 33.– GBP 35.–<br />
USD / CAD 40.–<br />
KAThArInA grOSSE.<br />
wISh I hAD A BIg<br />
STuDIO In ThE<br />
CEnTEr Of ThE CITy<br />
Edited by Katharina<br />
grosse<br />
<strong>Design</strong>: heimann und<br />
Schwantes, Berlin<br />
17 × 23 cm, 6 ¾ × 9 in, 144 pages<br />
73 illustrations, hardcover<br />
2009, ISBN 978-3-03778-170-8<br />
English<br />
2009, ISBN 978-3-03778-168-5<br />
German<br />
EUR 30.– GBP 30.–<br />
USD / CAD 45.–<br />
With photographs by Iwan Baan<br />
During three spring seasons between 2006 and<br />
2008, Kazuyo Sejima and Ryue Nishizawa taught<br />
at the School of <strong>Architecture</strong> at Princeton. The<br />
SANAA Studios explored Japan’s contemporary<br />
society as a context for architecture and considered<br />
its particular perspective on space, personal<br />
and public space. <strong>Design</strong> studies were situated<br />
within the specific demographics and social variables<br />
of three distinct sites in Japan. The Dutch<br />
architectural photographer Iwan Baan, has revisited<br />
the three sites in Japan to capture the spirit<br />
of its context and the SANAA buildings in use.<br />
With photographs by Dean Kaufman<br />
The new building for the New Museum of Contemporary<br />
Art, which opened in December 2007,<br />
houses the first museum developed from the<br />
ground up in Lower Manhattan. The seven-story<br />
building, with a total floor area of 60,000 square<br />
feet, was designed by the renowned architectural<br />
duo SANAA – Kazuyo Sejima and Ryue Nishizawa.<br />
This book presents the design and building of the<br />
New Museum in a series of interwoven stories,<br />
documents, and dialogues. The building expands<br />
the museum and its distinct role within the city<br />
and at the same time testifies to an important<br />
moment in the history, art, and life of the city.<br />
With contributions by Georg Augustin,<br />
Laura Bieger, Andreas Denk, Katharina Grosse,<br />
Ulrich Loock, and Philip Ursprung<br />
The artist Katharina Grosse has fulfilled her dream<br />
of a tailor-made studio, a place large enough<br />
to accommodate her large-scale works and where<br />
an industrial atmosphere is combined with soft<br />
light and neutral walls. In close cooperation<br />
with the artist, the office of Augustin und Frank<br />
Architekten planned the studio in Berlin’s Mitte<br />
neighborhood and completed it in 2007. The result<br />
is a compact, reinforced concrete cube containing<br />
workrooms, storerooms, an archive, offices, and<br />
living space.<br />
36 <strong>Architecture</strong> 37<br />
Katharina Grosse<br />
Wish<br />
I had a big studio in<br />
the center of the city <strong>Lars</strong> <strong>Müller</strong> <strong>Publishers</strong><br />
Katharina Grosse<br />
<strong>Lars</strong> <strong>Müller</strong> <strong>Publishers</strong>


