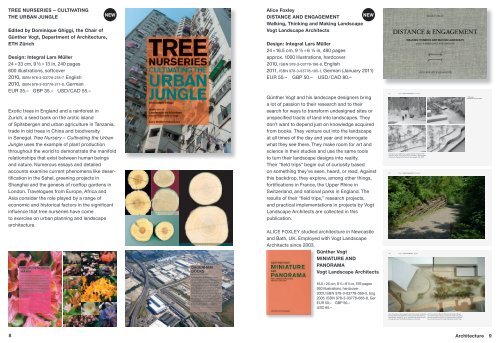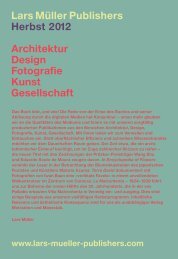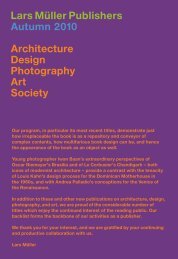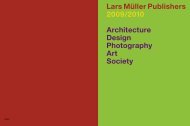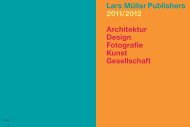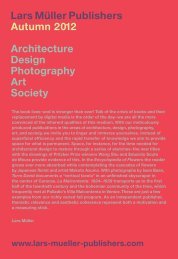Lars Müller Publishers 2010/2011 Architecture Design Photography ...
Lars Müller Publishers 2010/2011 Architecture Design Photography ...
Lars Müller Publishers 2010/2011 Architecture Design Photography ...
You also want an ePaper? Increase the reach of your titles
YUMPU automatically turns print PDFs into web optimized ePapers that Google loves.
TrEE nurSErIES – CuLTIVATIng<br />
ThE urBAn JungLE<br />
Edited by Dominique ghiggi, the Chair of<br />
günther Vogt, Department of <strong>Architecture</strong>,<br />
ETh Zürich<br />
<strong>Design</strong>: Integral <strong>Lars</strong> <strong>Müller</strong><br />
24 × 33 cm, 9 ½ × 13 in, 240 pages<br />
600 illustrations, softcover<br />
<strong>2010</strong>, ISBN 978-3-03778-218-7, English<br />
<strong>2010</strong>, ISBN 978-3-03778-217-0, German<br />
EUR 35.– GBP 35.– USD / CAD 55.–<br />
nEw<br />
Exotic trees in England and a rainforest in<br />
Zurich, a seed bank on the arctic island<br />
of Spitsbergen and urban agriculture in Tanzania,<br />
trade in old trees in China and biodiversity<br />
in Senegal. Tree Nursery – Cultivating the Urban<br />
Jungle uses the example of plant production<br />
throughout the world to demonstrate the manifold<br />
relationships that exist between human beings<br />
and nature. Numerous essays and detailed<br />
accounts examine current phenomena like desertification<br />
in the Sahel, greening projects in<br />
Shanghai and the genesis of rooftop gardens in<br />
London. Travelogues from Europe, Africa and<br />
Asia consider the role played by a range of<br />
economic and historical factors in the significant<br />
influence that tree nurseries have come<br />
to exercise on urban planning and landscape<br />
architecture.<br />
R H O D O D E N D RO N -<br />
M A N I A<br />
150 Jahre nach der in England stark<br />
verbreiteten Rhododendronmania fotografi<br />
erte der belgische Gärtner Koen van de<br />
Moortel zehn Jahre lang eine unüberschaubare<br />
Zahl blühender Rhododendron-Sorten<br />
in den berühmtesten Gärten und Parks<br />
seines Landes. Die Züchtungen des Rhododendrons<br />
sind so unterschiedlich wie ihr<br />
Verbreitungsgebiet – von der Meeresküste<br />
bis ins Hochgebirge, vom tropischen<br />
Regenwald bis in die subpolare Tundra.<br />
Bildserie von Koen van de Moortel<br />
DAGENHAM<br />
D O C K S<br />
BAUMSCHULE ALS PARK<br />
So übergreifend der Begriff ist, so unterschiedlich<br />
kann die Umsetzung der Prämisse<br />
«Nachhaltigkeit» aussehen: Ihre Bedeutung<br />
für Bauwerke, Grünfl ächen oder die Produktion<br />
hängt von den Zielen, dem Standort<br />
und seinen Ressourcen ab. Was im ökologischen,<br />
wirtschaftlichen oder sozialen<br />
Klima Shanghais Ressourcen schont, kann<br />
in Zürich eine andere, vielleicht negative<br />
Bilanz ergeben. Nachhaltigkeit mag ein<br />
globales Thema sein, ihre Umsetzung ist in<br />
höchstem Mass lokal. Insofern ist der Sustainable<br />
Industries Park Dagenham Docks<br />
ein Paradox: Er verbindet zwei so globale<br />
wie künstliche Landschafts- beziehungsweise<br />
Stadtlandschaftselemente – Industriegebiet<br />
und Baumschule – zu einem lokalen<br />
Konglomerat nachhaltiger Gestaltung.<br />
Essay von Silke Schmeing<br />
Ein Projekt von Vogt Landscape Limited London und Sergison Bates architects LLP, London<br />
Alice foxley<br />
DISTAnCE AnD EngAgEMEnT<br />
nEw<br />
walking, Thinking and Making Landscape<br />
Vogt Landscape Architects<br />
<strong>Design</strong>: Integral <strong>Lars</strong> <strong>Müller</strong><br />
24 × 16.5 cm, 9 ½ × 6 ½ in, 480 pages<br />
approx. 1000 illustrations, hardcover<br />
<strong>2010</strong>, ISBN 978-3-03778-196-8, English<br />
<strong>2011</strong>, ISBN 978-3-03778-195-1, German (January <strong>2011</strong>)<br />
EUR 50.– GBP 50.– USD / CAD 80.–<br />
16 0 161 Project Novartis Campus Park Switzerland<br />
Günther Vogt and his landscape designers bring<br />
a lot of passion to their research and to their<br />
search for ways to transform undesigned sites or<br />
unspecified tracts of land into landscapes. They<br />
don’t want to depend just on knowledge acquired<br />
from books. They venture out into the landscape<br />
at all times of the day and year and interrogate<br />
what they see there. They make room for art and<br />
science in their studies and use the same tools<br />
SChematiC deSigN. A 1:200 model shows an inter ‘interpretation’ implies artistic invention. The successive<br />
pretation of Basel’s ‘hidden landscape’ transformed terraces, for example, do not descend a slope but instead<br />
into a park located on the roof of a subterranean parking are tilted upwards, as shown in the project sections<br />
to turn garage. Because their it is a park landscape and not a scientific model, (p. 162). designs Thus, at the end of this into sequence layer reality.<br />
after layer<br />
Their “field trips” begin out of curiosity based<br />
on something they’ve seen, heard, or read. Against<br />
this backdrop, they explore, among other things,<br />
fortifications in France, the Upper Rhine in<br />
Switzerland, and national parks in England. The<br />
results of their “field trips,” research projects,<br />
and practical implementations in projects by Vogt<br />
Landscape Architects are collected in this<br />
publication.<br />
1 2<br />
of terraces are visible from a groundlevel viewpoint. The<br />
dramatic effect of this structure is revealed in photographs<br />
of Novartis Campus Park as built (see pages 200 –201).<br />
226 227 Project Novartis Campus Park Switzerland<br />
ALICE FOxLEy studied architecture in Newcastle<br />
and Bath, UK. Employed with Vogt Landscape<br />
Architects since 2003.<br />
günther Vogt<br />
1 initial sketch<br />
MInIATurE AnD 2 1:100 model of the oil tank<br />
terraces and proposed park south<br />
of Tate Modern photographed<br />
from above<br />
PAnOrAMA<br />
Vogt Landscape Architects<br />
7 8<br />
304 305 Project London Tate Modern England<br />
16.5 × 24 cm, 6 ½ × 9 ½ in, 576 pages<br />
950 illustrations, hardcover<br />
2007, ISBN 978-3-03778-069-5, Eng<br />
2006, ISBN 978-3-03778-068-8, Ger<br />
EUR 50.– GBP 50.–<br />
USD 65.–<br />
1 2<br />
TransforMing TaTe Modern. The proposed land- emphasise in diverse ways connections between<br />
here, focusing on the triangle of land to the south framed by At the junction of Sumner Street and Holland Street<br />
scape of Tate Modern’s southern hemisphere uses coherent ‘Transformed’ Tate Modern and the visible urban and<br />
Sumner Street, Tate Modern and the planned Transforming the roofs of subterranean oil tanks housing new gallery<br />
circulation to connect disparate existing and new parts. invisible geological contexts. Because the project is still<br />
Tate Modern extension. In our proposal the dual functions spaces double as a series of raised terraces enclosed<br />
The proposed landscape morphology and materiality in progress, only parts of the design process are shown<br />
of local park and Tate Modern plaza are combined. by a continuous wall of rough stabilised London Clay.<br />
8 <strong>Architecture</strong> 9<br />
1 1:200 model<br />
2 details from the 1:200 model


