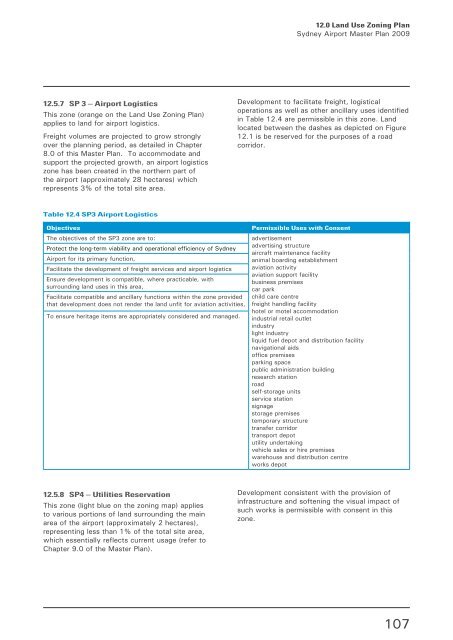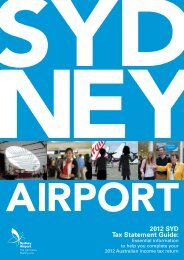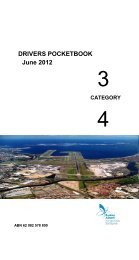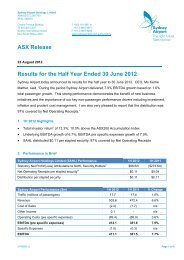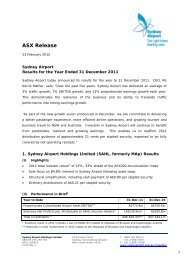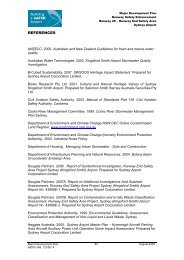Master Plan 2009 - Sydney Airport
Master Plan 2009 - Sydney Airport
Master Plan 2009 - Sydney Airport
Create successful ePaper yourself
Turn your PDF publications into a flip-book with our unique Google optimized e-Paper software.
12.5.7 SP 3 – <strong>Airport</strong> logistics<br />
This zone (orange on the Land Use Zoning <strong>Plan</strong>)<br />
applies to land for airport logistics.<br />
Freight volumes are projected to grow strongly<br />
over the planning period, as detailed in Chapter<br />
8.0 of this <strong>Master</strong> <strong>Plan</strong>. To accommodate and<br />
support the projected growth, an airport logistics<br />
zone has been created in the northern part of<br />
the airport (approximately 28 hectares) which<br />
represents 3% of the total site area.<br />
Table 12.4 SP3 <strong>Airport</strong> logistics<br />
12.0 land use Zoning <strong>Plan</strong><br />
<strong>Sydney</strong> <strong>Airport</strong> <strong>Master</strong> <strong>Plan</strong> <strong>2009</strong><br />
Development to facilitate freight, logistical<br />
operations as well as other ancillary uses identified<br />
in Table 12.4 are permissible in this zone. Land<br />
located between the dashes as depicted on Figure<br />
12.1 is be reserved for the purposes of a road<br />
corridor.<br />
Objectives Permissible uses with Consent<br />
The objectives of the SP3 zone are to: advertisement<br />
Protect the long-term viability and operational efficiency of <strong>Sydney</strong><br />
advertising structure<br />
aircraft maintenance facility<br />
<strong>Airport</strong> for its primary function,<br />
animal boarding establishment<br />
Facilitate the development of freight services and airport logistics aviation activity<br />
aviation support facility<br />
Ensure development is compatible, where practicable, with<br />
business premises<br />
surrounding land uses in this area,<br />
car park<br />
Facilitate compatible and ancillary functions within the zone provided child care centre<br />
that development does not render the land unfit for aviation activities, freight handling facility<br />
hotel or motel accommodation<br />
To ensure heritage items are appropriately considered and managed. industrial retail outlet<br />
industry<br />
light industry<br />
liquid fuel depot and distribution facility<br />
navigational aids<br />
office premises<br />
parking space<br />
public administration building<br />
research station<br />
road<br />
self-storage units<br />
service station<br />
signage<br />
storage premises<br />
temporary structure<br />
transfer corridor<br />
transport depot<br />
utility undertaking<br />
vehicle sales or hire premises<br />
warehouse and distribution centre<br />
works depot<br />
12.5.8 SP4 – utilities Reservation<br />
This zone (light blue on the zoning map) applies<br />
to various portions of land surrounding the main<br />
area of the airport (approximately 2 hectares),<br />
representing less than 1% of the total site area,<br />
which essentially reflects current usage (refer to<br />
Chapter 9.0 of the <strong>Master</strong> <strong>Plan</strong>).<br />
Development consistent with the provision of<br />
infrastructure and softening the visual impact of<br />
such works is permissible with consent in this<br />
zone.<br />
107


