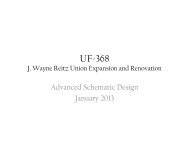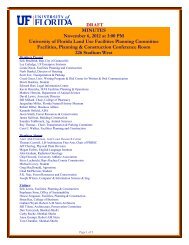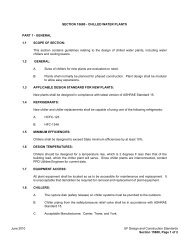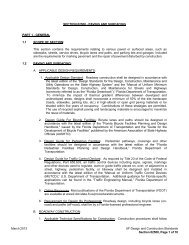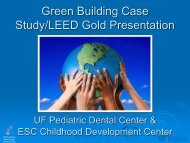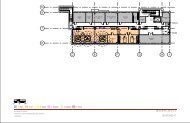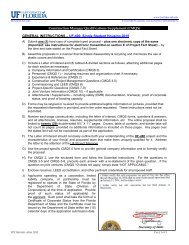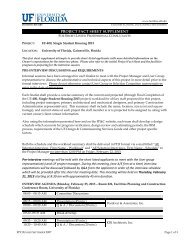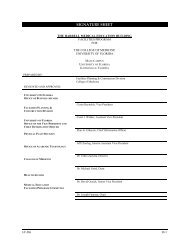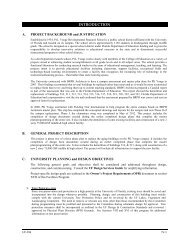Urban Design - UF-Facilities Planning & Construction - University of ...
Urban Design - UF-Facilities Planning & Construction - University of ...
Urban Design - UF-Facilities Planning & Construction - University of ...
You also want an ePaper? Increase the reach of your titles
YUMPU automatically turns print PDFs into web optimized ePapers that Google loves.
UNIVERSITY OF FLORIDA FUTURE LAND USE AND URBAN DESIGN<br />
CAMPUS MASTER PLAN, 2005-2015 DATA & ANALYSIS<br />
Space Analysis <strong>of</strong> 1966 Plan, Core Campus<br />
Student<br />
Center<br />
Library West<br />
Building<br />
Tigert Hall<br />
Entrance Area<br />
Fine Arts<br />
Building<br />
F. The 1974 Master Plan<br />
In terms <strong>of</strong> spatial layout point, the <strong>University</strong> <strong>of</strong> Florida campus in the 1974 plan reflected some<br />
important changes compared to the plan <strong>of</strong> 1966. Very little change took place in the northeast<br />
area <strong>of</strong> campus around the Plaza <strong>of</strong> the Americas between the two years. By 1974, most <strong>of</strong> the<br />
new developments on campus were being built in the south and the southwest areas. The open<br />
space originally planned in 1966 between the Reitz Union lawn and Diamond Village area<br />
disappeared, as did the open space that had extended into Flavet Field in 1966. The area <strong>of</strong> Flavet<br />
Field itself was re-planned, and reflected a different distribution <strong>of</strong> buildings. In the southwest<br />
area <strong>of</strong> campus, both <strong>University</strong> Village South and Maguire Village were built. Also, new<br />
buildings emerged in the area to the south <strong>of</strong> Lake Alice and in the vicinity <strong>of</strong> Shands Hospital.<br />
PAGE 1-9<br />
MARCH 2006



