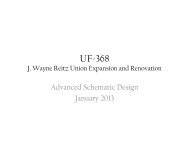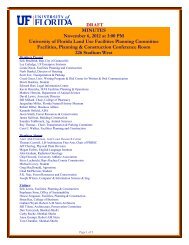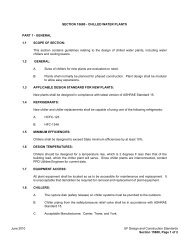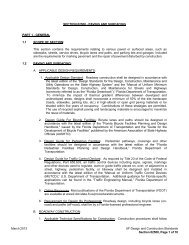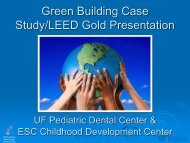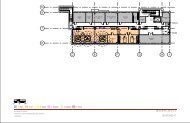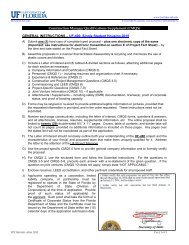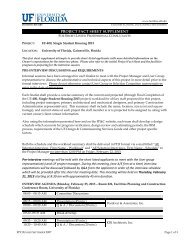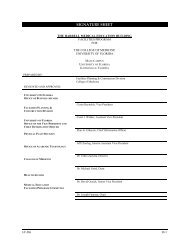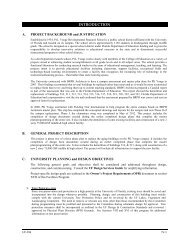Urban Design - UF-Facilities Planning & Construction - University of ...
Urban Design - UF-Facilities Planning & Construction - University of ...
Urban Design - UF-Facilities Planning & Construction - University of ...
You also want an ePaper? Increase the reach of your titles
YUMPU automatically turns print PDFs into web optimized ePapers that Google loves.
UNIVERSITY OF FLORIDA FUTURE LAND USE AND URBAN DESIGN<br />
CAMPUS MASTER PLAN, 2005-2015 DATA & ANALYSIS<br />
district location. In the area <strong>of</strong> the historic residence halls, a significant exterior enhancement<br />
was accomplished through the Yardley Courtyard project. This project was the first phase <strong>of</strong> a<br />
larger site design that includes landscaping, sidewalks, plazas, street furniture, lighting and an<br />
interactive fountain.<br />
Policies related to the development <strong>of</strong> a greenway system, including Goal 3, policies 1.3 and 2.3<br />
were not accomplished due to a lack <strong>of</strong> funding for these projects. Another policy that was not<br />
accomplished was under Goal 1, policy 2.4 that seeks to expand the auto-free zone. Although the<br />
physical area was not expanded, some parking was removed (i.e. at the Women’s Gym, Criser<br />
parking lot and Library West) while some streetscape and landscaping improvements were<br />
accomplished.<br />
B. Policies Related to Project <strong>Design</strong> and Review Processes<br />
Several policies in the <strong>Urban</strong> <strong>Design</strong> Element and Future Land Use Element describe the capital<br />
project review process and design considerations such as underground powerlines, screened<br />
service drives, utility coordination, soil/geotechnical analysis, building orientations, and building<br />
heights. The <strong>University</strong> maintained a project review process that includes the Transportation and<br />
Parking Committee, the Preservation <strong>of</strong> Historic Buildings and Sites Committee, the Lakes,<br />
Vegetation and Landscaping Committee and the Land Use and <strong>Facilities</strong> <strong>Planning</strong> Committee.<br />
These committees engage in a three-step process to review capital projects at the programming,<br />
schematic design and design development phase including detailed reviews <strong>of</strong> landscaping plans.<br />
In addition to the committee reviews, the <strong>University</strong> provides for input through a design charrette<br />
process for major construction and departmental reviews including the <strong>University</strong> Police<br />
Department, Environmental Health and Safety Office and the Physical Plant Division. Through<br />
these processes, the <strong>University</strong> achieves thorough site plan review and consideration <strong>of</strong> the<br />
policies contained in this element.<br />
Another step toward implementing these design-related policies was accomplished with a rewrite<br />
<strong>of</strong> the <strong>University</strong> <strong>of</strong> Florida <strong>Design</strong> and <strong>Construction</strong> Standards in 2003-2004 to incorporate the<br />
revised Florida Building Code and Campus Master Plan policies. These standards include<br />
requirements for indoor air quality, erosion control and tree protection, among other standards.<br />
Compliance with relevant state, federal and university requirements for facility construction and<br />
management is provided by the building permit and hazardous materials monitoring programs<br />
administered by the <strong>University</strong>’s Office <strong>of</strong> Environmental Health and Safety.<br />
C. Policies Related to Future Land Use Consistency and Master Plan Amendments<br />
Several policies in the <strong>Urban</strong> <strong>Design</strong> Element (Goal 4) and Future Land Use Element (Goal 1,<br />
Objective 4 and Goal 2, Objective 2) describe the desire to avoid major deviations from the<br />
campus master plan’s future land use designations, and to provide for an open amendment<br />
process to modify the land use coverages or add property to the campus master plan jurisdiction.<br />
As documented elsewhere in this report, the campus master plan’s Future Land Use acreages<br />
have not been drastically modified during the plan’s implementation from 2000 to 2004. During<br />
that period, there were three amendments that changes land use designations on the main campus.<br />
These changes were minor, and cumulatively resulted in the addition <strong>of</strong> one acre to Support, one<br />
acre to Conservation, four acres to Parking and the loss <strong>of</strong> one acre in Academic, one acre in<br />
Utility, two acres in Active Recreation, and two acres in Passive Recreation. These main campus<br />
changes included the addition <strong>of</strong> a contiguous parcel consisting <strong>of</strong> 0.2 acres <strong>of</strong> land that had been<br />
used by the <strong>University</strong> for many years. At the same time this property was brought into the<br />
campus master plan jurisdiction, two additional satellite properties (Eastside Campus and <strong>UF</strong><br />
PAGE 1-41<br />
MARCH 2006



