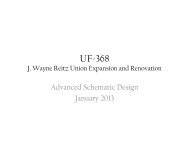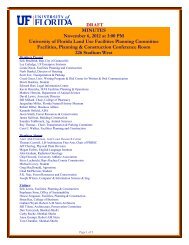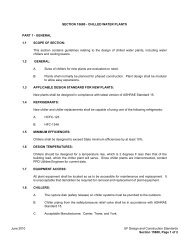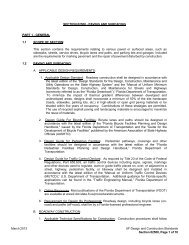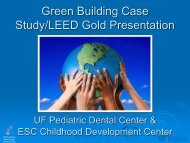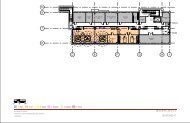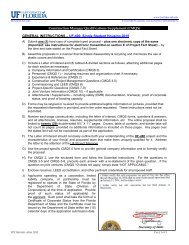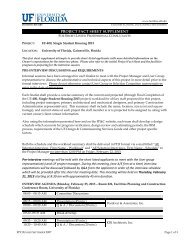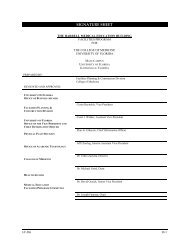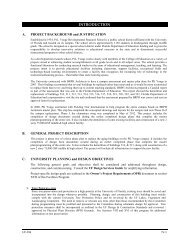Urban Design - UF-Facilities Planning & Construction - University of ...
Urban Design - UF-Facilities Planning & Construction - University of ...
Urban Design - UF-Facilities Planning & Construction - University of ...
You also want an ePaper? Increase the reach of your titles
YUMPU automatically turns print PDFs into web optimized ePapers that Google loves.
UNIVERSITY OF FLORIDA FUTURE LAND USE AND URBAN DESIGN<br />
CAMPUS MASTER PLAN, 2005-2015 DATA & ANALYSIS<br />
walkways layout; the geometric shapes disappeared and a more grid-like pattern began to emerge.<br />
Also the walkways became narrower, simpler, and less monumental.<br />
C. The 1947/1948 Master Plan<br />
The 1947 land use master plan reflected a number <strong>of</strong> significant changes when compared to the<br />
previous years. The architect <strong>of</strong> this plan was Guy Fulton, and the period was the post World War<br />
II boom period. One <strong>of</strong> the most outstanding differences is the disappearance <strong>of</strong> the two<br />
monumental arches which were major features <strong>of</strong> the 1905 and the 1920 plans. By 1947, the area<br />
covered by campus grew significantly compared to previous years. The campus extended south to<br />
Archer Road. Norman Hall was built on the east side <strong>of</strong> 13 th Street, to be the first campus<br />
building built beyond the original campus site. In the west, the expansion was mostly in athletic<br />
facilities and housing. The residence units suggested adjacent to SW 13 th Street in the previous<br />
master plans were relocated to the west. A more diverse land use pattern emerged, with more<br />
emphasis on sports and agriculture especially to the south (for agriculture functions).<br />
Open Space Analysis <strong>of</strong> 1947 Land Use Plan<br />
Future Reitz<br />
Union location<br />
<strong>UF</strong> Auditorium<br />
The open space distribution was also significantly different compared to previous years. The main<br />
open space remained the Plaza <strong>of</strong> the Americas, however, the open space was extended east<br />
towards SW 13 th street. It also branched out south towards the location <strong>of</strong> today’s Reitz Union,<br />
forming an open space corridor. The <strong>University</strong> Auditorium was the focal point <strong>of</strong> the space<br />
located at the intersection <strong>of</strong> the three open spaces. Another significant building was planned, but<br />
never built, as the focal point <strong>of</strong> the open space to the southwest. This new proposed spatial<br />
PAGE 1-3<br />
MARCH 2006



