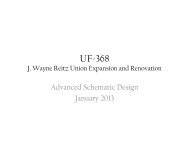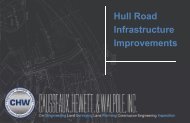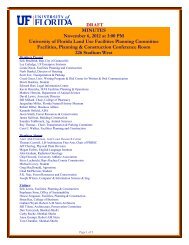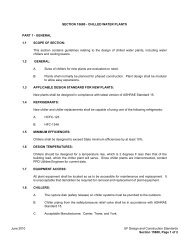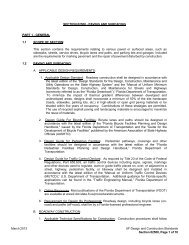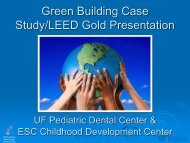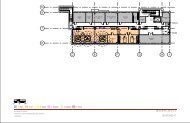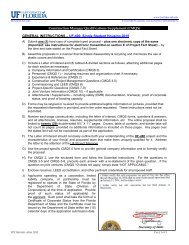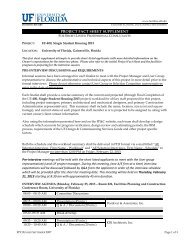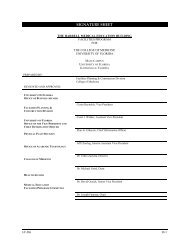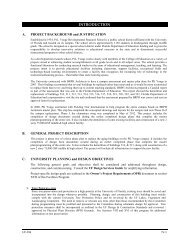Urban Design - UF-Facilities Planning & Construction - University of ...
Urban Design - UF-Facilities Planning & Construction - University of ...
Urban Design - UF-Facilities Planning & Construction - University of ...
Create successful ePaper yourself
Turn your PDF publications into a flip-book with our unique Google optimized e-Paper software.
UNIVERSITY OF FLORIDA FUTURE LAND USE AND URBAN DESIGN<br />
CAMPUS MASTER PLAN, 2005-2015 DATA & ANALYSIS<br />
III. Walking Distance and Activity Center Analysis<br />
In order to understand the distances and travel options across campus, an analysis <strong>of</strong> walking<br />
distances between parking and activity centers was conducted. For this purpose, activity centers<br />
were defined as clusters <strong>of</strong> university development. These centers include existing clusters <strong>of</strong><br />
development and those sites where existing development could be expanded to a more critical<br />
mass within an already impacted area. Similarly, existing parking structures and potential<br />
parking structure sites were analyzed to determine their proximity to activity centers. For this<br />
analysis, a five-minute walk distance was based on a 1,000-foot straight-line path. Although, the<br />
actual on-ground distance may be longer, the 1,000-foot path was based upon a very slow<br />
walking speed <strong>of</strong> three feet per second.<br />
The university has been operating under a policy to provide parking within a fifteen minute walk<br />
<strong>of</strong> final destination for employees. By depicting a 15-minute walk distance from existing<br />
structured parking, the following figure indicates that this policy has been met. However, a<br />
different distance between destinations should be used to evaluate the degree to which the campus<br />
accommodates walkable distances. Research on pedestrian and bicycle behavior indicates that<br />
people will walk 1,000 to 1,500 feet between destinations, and will bicycle up to three miles for<br />
everyday utilitarian purposes. For the pedestrian, these distances translate to approximately five<br />
to ten minutes <strong>of</strong> walking. Analysis <strong>of</strong> the walking distances between existing and potential<br />
activity centers reveals that the campus areas on the east side <strong>of</strong> campus (i.e. <strong>Planning</strong> Sectors<br />
“C”, “F” and “G” as defined elsewhere in this report) have the appropriate proximity for<br />
connectivity to destinations within and, in many cases, between these developed areas. The site<br />
<strong>of</strong> the Genetics/Cancer/Biotech Pavilion building has the necessary proximity to the College <strong>of</strong><br />
Veterinary Medicine and several properties owned or occupied by the Shands-<strong>UF</strong>. The cultural<br />
plaza area has the necessary proximity to the <strong>University</strong> <strong>of</strong> Florida Hilton Hotel, the Southwest<br />
Recreation Center and the Natural Area Teaching Laboratory. The potential activity center on<br />
Radio Road near SW 34 th Street is somewhat isolated, but could have convenient interactions<br />
with the existing village housing complexes and some student recreation areas. However, other<br />
sites including the area around the Law School, Fifield Hall, Mehrh<strong>of</strong> Hall and Energy Park will<br />
remain somewhat isolated for easy access by pedestrians. Although pedestrian movement within<br />
these activity centers can be accommodated, their more isolated locations will require that<br />
development be accessed by transit and automobile with appropriate parking facilities on site.<br />
Additionally, they will need to be more self-sufficient with either a mix <strong>of</strong> internal uses or a<br />
function that does not require frequent interaction with other entities on campus. Two additional<br />
figures presented below depict the five-minute walking distance analysis for activity centers and<br />
parking structures.<br />
PAGE 1-17<br />
MARCH 2006



