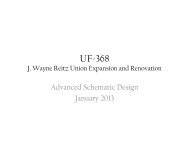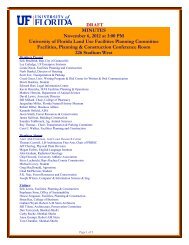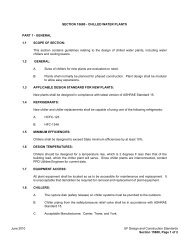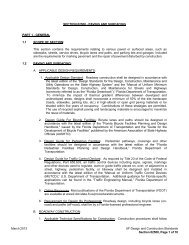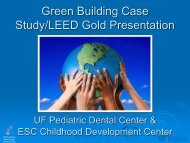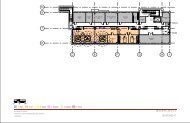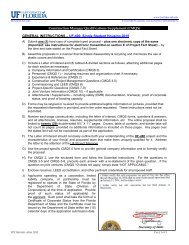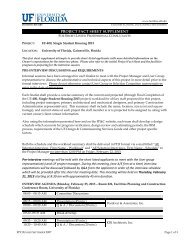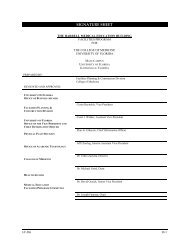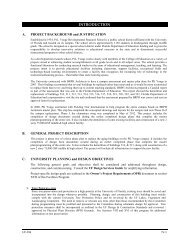Urban Design - UF-Facilities Planning & Construction - University of ...
Urban Design - UF-Facilities Planning & Construction - University of ...
Urban Design - UF-Facilities Planning & Construction - University of ...
Create successful ePaper yourself
Turn your PDF publications into a flip-book with our unique Google optimized e-Paper software.
UNIVERSITY OF FLORIDA FUTURE LAND USE AND URBAN DESIGN<br />
CAMPUS MASTER PLAN, 2005-2015 DATA & ANALYSIS<br />
<strong>Planning</strong> Sectors, 2005-2015 Data and Analysis<br />
VI. Campus Connections<br />
A. Open Space and <strong>Urban</strong> <strong>Design</strong> Connections<br />
Through the campus master plan development process, important corridors were identified that<br />
provide connectivity between open spaces, campus entry points and major destinations on<br />
campus. These are depicted in two separate maps. The Open Space Connections map identifies<br />
important corridors that provide access for pedestrians and bicyclists moving through and<br />
between the various campus open spaces, as well as physical connections between open spaces<br />
that may accommodate movement <strong>of</strong> animals, birds, invertebrates and plant seeds. An <strong>Urban</strong><br />
<strong>Design</strong> Connections map includes these corridors, but also adds a concept <strong>of</strong> a roadway hierarchy<br />
and identification <strong>of</strong> campus gateways and facilities that attract high volumes <strong>of</strong> many different<br />
users.<br />
PAGE 1-29<br />
MARCH 2006



