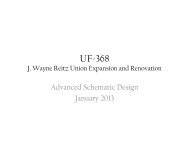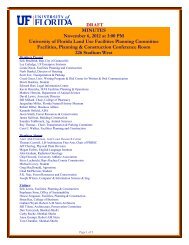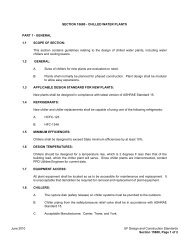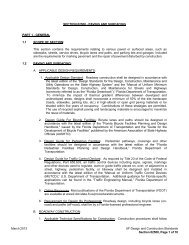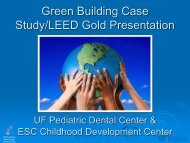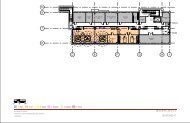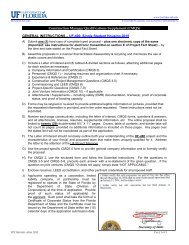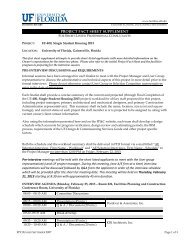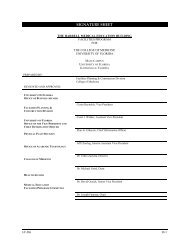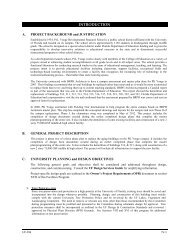Urban Design - UF-Facilities Planning & Construction - University of ...
Urban Design - UF-Facilities Planning & Construction - University of ...
Urban Design - UF-Facilities Planning & Construction - University of ...
You also want an ePaper? Increase the reach of your titles
YUMPU automatically turns print PDFs into web optimized ePapers that Google loves.
UNIVERSITY OF FLORIDA FUTURE LAND USE AND URBAN DESIGN<br />
CAMPUS MASTER PLAN, 2005-2015 DATA & ANALYSIS<br />
I. Historic Campus Master Plans<br />
An important consideration in planning for the future <strong>of</strong> the <strong>University</strong> <strong>of</strong> Florida campus is to<br />
examine its past. The campus framework was first conceived as a series <strong>of</strong> arches, ellipses and<br />
circles, linking building sites situated on parallel axes. At a later stage, the campus followed grid<br />
patterns with rectangular buildings lining the access corridors and serving as focal points at<br />
terminating vistas. Eventually, unique building shapes appeared using arches and angles not<br />
previously seen in historic buildings. This later building form began to emphasize sweeping<br />
connections <strong>of</strong> open space that did not necessarily relate to the gridded roadway system.<br />
Remnants <strong>of</strong> these plans evolving over the past 100 years can be found in the built environment<br />
and the outdoor connections present in the Plaza <strong>of</strong> the Americas, Reitz Union Lawn, Flavet<br />
Field/Bandshell, Stadium Road (east end), Turlington Plaza and the recreation areas around Lake<br />
Alice.<br />
A. The 1905 Campus Master Plan<br />
The 1905 Master Plan is the first <strong>of</strong>ficial master plan for the <strong>University</strong> <strong>of</strong> Florida. The plan was<br />
created by the architect William A. Edwards in an aim to give the <strong>University</strong> <strong>of</strong> Florida an image<br />
that compares favorably to more renowned institutions. Two monumental arches represent the<br />
back bone for this master plan. The arches provide connectivity within the campus in addition to<br />
their aesthetic value. Three major open spaces could be observed in this plan. The main central<br />
green space is in the same location <strong>of</strong> today’s Plaza <strong>of</strong> the Americas. It was intended to be the<br />
main gathering area <strong>of</strong> campus, and this was further emphasized by the building organization<br />
around the space, its openness towards <strong>University</strong> Avenue, and the positioning <strong>of</strong> an<br />
administration building in the middle <strong>of</strong> the area.<br />
Open Space Analysis <strong>of</strong> 1905 Master Plan<br />
3<br />
1<br />
The second open space located to the east was distinguished by the chapel located in the middle,<br />
the space was intended to serve both the academic buildings, and the residence units located on<br />
2<br />
PAGE 1-1<br />
MARCH 2006



