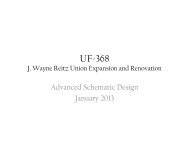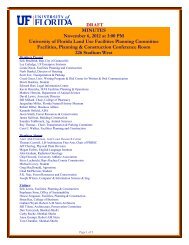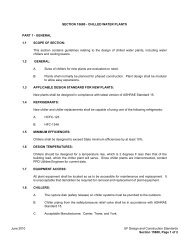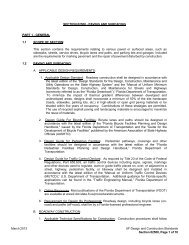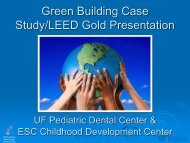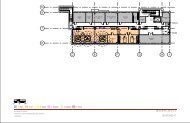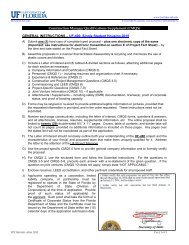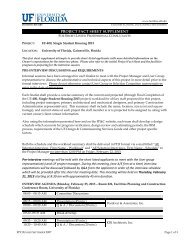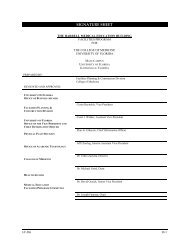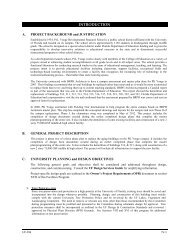Urban Design - UF-Facilities Planning & Construction - University of ...
Urban Design - UF-Facilities Planning & Construction - University of ...
Urban Design - UF-Facilities Planning & Construction - University of ...
You also want an ePaper? Increase the reach of your titles
YUMPU automatically turns print PDFs into web optimized ePapers that Google loves.
UNIVERSITY OF FLORIDA FUTURE LAND USE AND URBAN DESIGN<br />
CAMPUS MASTER PLAN, 2005-2015 DATA & ANALYSIS<br />
V. Campus Sectors<br />
In order to evaluate and understand contiguous areas <strong>of</strong> campus at a smaller scale, the main<br />
campus was divided into twelve planning sectors as presented on the following figure. These<br />
sectors were delineated based, to some extent, on land use patterns and function. Pragmatically,<br />
they were also delineated so as to be proportionally correct for display on maps contained in this<br />
document. Some areas beyond the campus boundary were included in the planning sector<br />
coverage for the purpose <strong>of</strong> providing a community context and symmetric boundaries.<br />
However, this inclusion does not imply that the university will be making any recommendations<br />
in the non-campus areas.<br />
A general description <strong>of</strong> each planning sector is as follows:<br />
• <strong>Planning</strong> Sector “A” includes the <strong>University</strong> Golf Course as a unique land use situated<br />
on <strong>University</strong> Athletic Association lands and included in the campus master plan<br />
boundary.<br />
• <strong>Planning</strong> Sector “B” includes the Law School, student housing complexes, Greek<br />
housing, athletic and recreation facilities, student support facilities and open spaces.<br />
Because it includes large athletic fields and open spaces, its character is largely one <strong>of</strong><br />
lower density development with expansive open spaces between clusters <strong>of</strong> development.<br />
It includes small linear portion <strong>of</strong> the Historic Impact Area which straddles Gale<br />
Lemerand Drive to include Tolbert Hall and the former site <strong>of</strong> Flavet housing.<br />
• <strong>Planning</strong> Sector “C” includes the National Register Historic District, the Historic<br />
Impact Area and a concentration <strong>of</strong> campus buildings <strong>of</strong>ten referred to as the “core<br />
campus” or “northeast corner”. It is the portion <strong>of</strong> campus that is most interconnected<br />
with the Gainesville community across W. <strong>University</strong> Avenue and W. 13 th Street. The<br />
building pattern in Sector “C” is one <strong>of</strong> generally modest building sizes places in close<br />
proximity to one another with formal open spaces defined by the building locations and<br />
gridded streets.<br />
• <strong>Planning</strong> Sector “D” includes a large western part <strong>of</strong> campus containing student housing<br />
complexes, athletic and recreation facilities, physical plant facilities, and the new<br />
Orthopaedic Center west <strong>of</strong> SW 34 th Street.<br />
• <strong>Planning</strong> Sector “E” contains Lake Alice and its perimeter including a hydrologicallyconnected<br />
area south <strong>of</strong> Mowry Road, and the Bat House and student gardens north <strong>of</strong><br />
Museum Road. Significant IFAS academic facilities also exist in this area including<br />
Fifield Hall, Microbiology and Cell Science building, and numerous greenhouses and<br />
support facilities some <strong>of</strong> which utilize access to Lake Alice for research.<br />
• <strong>Planning</strong> Sector “F” includes a significant built area south <strong>of</strong> Museum Road containing<br />
a mix <strong>of</strong> academic buildings, student housing complexes, support facilities and open<br />
space. Its function is most similar to that <strong>of</strong> <strong>Planning</strong> Sector “C”, although its newer<br />
development period resulted in somewhat different patterns than in the historic part <strong>of</strong><br />
campus. It includes small linear portion <strong>of</strong> the Historic Impact Area which straddles<br />
Museum Road to include <strong>University</strong> Police Department building (former WR<strong>UF</strong> radio<br />
station). Compared to Sector “C”, buildings in this sector tend to have larger footprints<br />
and modernistic designs. This Sector contains the only high-rise residence hall on<br />
campus at Beaty Towers. And unlike Sector “C”, Sector “F” contains several large<br />
surface parking lots and open spaces that are retained in a more natural state (i.e. not<br />
manicured or formally landscaped).<br />
PAGE 1-27<br />
MARCH 2006



