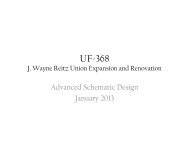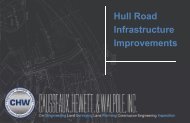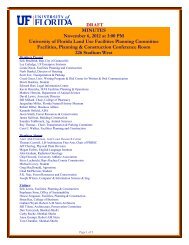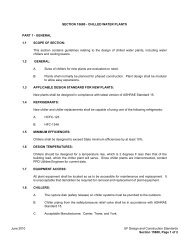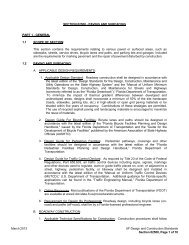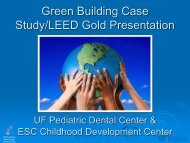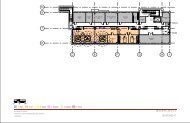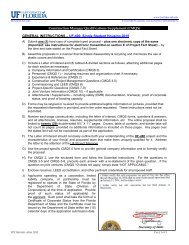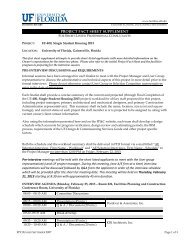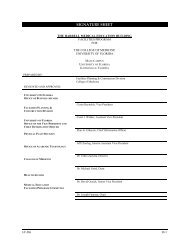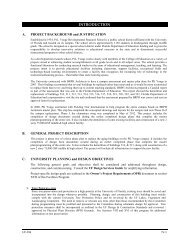Urban Design - UF-Facilities Planning & Construction - University of ...
Urban Design - UF-Facilities Planning & Construction - University of ...
Urban Design - UF-Facilities Planning & Construction - University of ...
You also want an ePaper? Increase the reach of your titles
YUMPU automatically turns print PDFs into web optimized ePapers that Google loves.
UNIVERSITY OF FLORIDA FUTURE LAND USE AND URBAN DESIGN<br />
CAMPUS MASTER PLAN, 2005-2015 DATA & ANALYSIS<br />
D. The 1957/1958 Master Plan<br />
The 1957/1958 plan continued to reiterate some <strong>of</strong> the recent campus planning directions that first<br />
emerged in the 1948 master plan. The new spatial configuration suggested in the 1948 plan<br />
became the major feature <strong>of</strong> the 1957/1958 plan. The open space branched out even further than<br />
that suggested in 1948 to create a new open space corridor starting from the suggested location <strong>of</strong><br />
the student center, and ending close to the married housing units near Archer Road. Consistent<br />
with the 1948 plan, the open space corridor also extended west to the location <strong>of</strong> Flavet Field<br />
today, where men’s dorms are suggested in the plan.<br />
Another significant difference is related to building orientations. Most <strong>of</strong> the newer buildings are<br />
not at right angles and have different orientations. A large number <strong>of</strong> the suggested buildings<br />
frame the new open space corridors. In some cases, particularly the new dormitories, the angular<br />
placement <strong>of</strong> some buildings was designed to take advantage <strong>of</strong> prevailing winds. In this master<br />
plan, the area covered by campus land uses grew dramatically especially through agricultural<br />
functions. The agriculture land use expanded south beyond Lake Alice, and even further beyond<br />
Archer Road. Some important buildings were also shown in this plan. Such buildings include the<br />
Health Science Center, Shands Hospital, married housing units, Corry Village, sororities,<br />
fraternities, the president’s home, P.K. Yonge Laboratory School, Tigert Hall, and women’s<br />
dormitories.<br />
Another major difference in the 1957/1958 plan is that it shows a number <strong>of</strong> parking lots in<br />
different areas <strong>of</strong> campus. This indicates the wide use <strong>of</strong> vehicles on campus for the first time,<br />
and could be one <strong>of</strong> the most dramatic changes in campus development history. Yet, although<br />
there are a number <strong>of</strong> parking lots shown in the map, no separate land use is designated for<br />
parking. Such designation took place in later stages <strong>of</strong> the campus planning evolution. The<br />
presence <strong>of</strong> automobiles on campus influenced and continues to influence the development <strong>of</strong><br />
campus, especially campus open-spaces and circulation. Other than sweeping open spaces, the<br />
1957/1958 master plan reflects few pedestrian sidewalks with most <strong>of</strong> the emphasis on<br />
automobile-oriented access. The 1958 Master Plan document includes the land use and open<br />
space patterns consistent with the 1957 document.<br />
PAGE 1-5<br />
MARCH 2006



