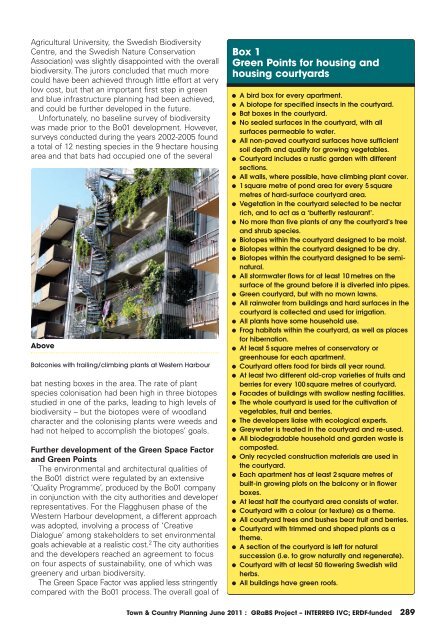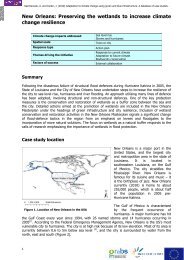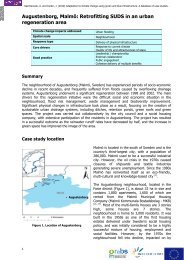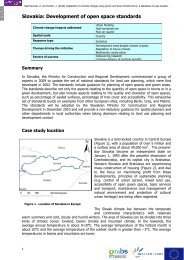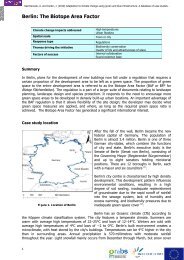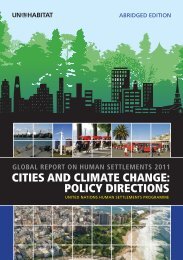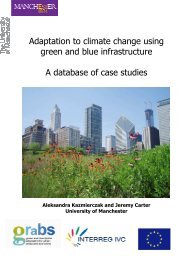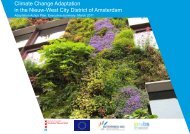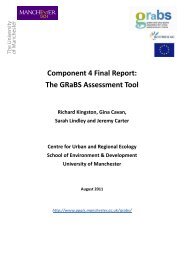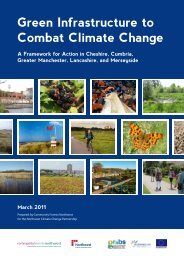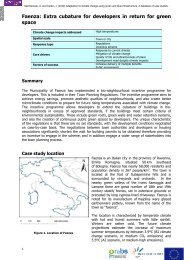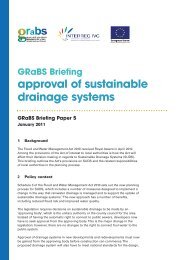Download - GRaBS
Download - GRaBS
Download - GRaBS
Create successful ePaper yourself
Turn your PDF publications into a flip-book with our unique Google optimized e-Paper software.
Agricultural University, the Swedish Biodiversity<br />
Centre, and the Swedish Nature Conservation<br />
Association) was slightly disappointed with the overall<br />
biodiversity. The jurors concluded that much more<br />
could have been achieved through little effort at very<br />
low cost, but that an important first step in green<br />
and blue infrastructure planning had been achieved,<br />
and could be further developed in the future.<br />
Unfortunately, no baseline survey of biodiversity<br />
was made prior to the Bo01 development. However,<br />
surveys conducted during the years 2002-2005 found<br />
a total of 12 nesting species in the 9 hectare housing<br />
area and that bats had occupied one of the several<br />
Above<br />
Balconies with trailing/climbing plants at Western Harbour<br />
bat nesting boxes in the area. The rate of plant<br />
species colonisation had been high in three biotopes<br />
studied in one of the parks, leading to high levels of<br />
biodiversity – but the biotopes were of woodland<br />
character and the colonising plants were weeds and<br />
had not helped to accomplish the biotopes’ goals.<br />
Further development of the Green Space Factor<br />
and Green Points<br />
The environmental and architectural qualities of<br />
the Bo01 district were regulated by an extensive<br />
‘Quality Programme’, produced by the Bo01 company<br />
in conjunction with the city authorities and developer<br />
representatives. For the Flagghusen phase of the<br />
Western Harbour development, a different approach<br />
was adopted, involving a process of ‘Creative<br />
Dialogue’ among stakeholders to set environmental<br />
goals achievable at a realistic cost. 2 The city authorities<br />
and the developers reached an agreement to focus<br />
on four aspects of sustainability, one of which was<br />
greenery and urban biodiversity.<br />
The Green Space Factor was applied less stringently<br />
compared with the Bo01 process. The overall goal of<br />
Box 1<br />
Green Points for housing and<br />
housing courtyards<br />
● A bird box for every apartment.<br />
● A biotope for specified insects in the courtyard.<br />
● Bat boxes in the courtyard.<br />
● No sealed surfaces in the courtyard, with all<br />
surfaces permeable to water.<br />
● All non-paved courtyard surfaces have sufficient<br />
soil depth and quality for growing vegetables.<br />
● Courtyard includes a rustic garden with different<br />
sections.<br />
● All walls, where possible, have climbing plant cover.<br />
● 1 square metre of pond area for every 5 square<br />
metres of hard-surface courtyard area.<br />
● Vegetation in the courtyard selected to be nectar<br />
rich, and to act as a ‘butterfly restaurant’.<br />
● No more than five plants of any the courtyard’s tree<br />
and shrub species.<br />
● Biotopes within the courtyard designed to be moist.<br />
● Biotopes within the courtyard designed to be dry.<br />
● Biotopes within the courtyard designed to be seminatural.<br />
● All stormwater flows for at least 10 metres on the<br />
surface of the ground before it is diverted into pipes.<br />
● Green courtyard, but with no mown lawns.<br />
● All rainwater from buildings and hard surfaces in the<br />
courtyard is collected and used for irrigation.<br />
● All plants have some household use.<br />
● Frog habitats within the courtyard, as well as places<br />
for hibernation.<br />
● At least 5 square metres of conservatory or<br />
greenhouse for each apartment.<br />
● Courtyard offers food for birds all year round.<br />
● At least two different old-crop varieties of fruits and<br />
berries for every 100 square metres of courtyard.<br />
● Facades of buildings with swallow nesting facilities.<br />
● The whole courtyard is used for the cultivation of<br />
vegetables, fruit and berries.<br />
● The developers liaise with ecological experts.<br />
● Greywater is treated in the courtyard and re-used.<br />
● All biodegradable household and garden waste is<br />
composted.<br />
● Only recycled construction materials are used in<br />
the courtyard.<br />
● Each apartment has at least 2 square metres of<br />
built-in growing plots on the balcony or in flower<br />
boxes.<br />
● At least half the courtyard area consists of water.<br />
● Courtyard with a colour (or texture) as a theme.<br />
● All courtyard trees and bushes bear fruit and berries.<br />
● Courtyard with trimmed and shaped plants as a<br />
theme.<br />
● A section of the courtyard is left for natural<br />
succession (i.e. to grow naturally and regenerate).<br />
● Courtyard with at least 50 flowering Swedish wild<br />
herbs.<br />
● All buildings have green roofs.<br />
Town & Country Planning June 2011 : <strong>GRaBS</strong> Project – INTERREG IVC; ERDF-funded 289


