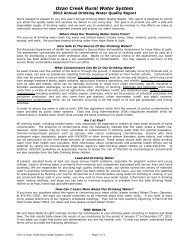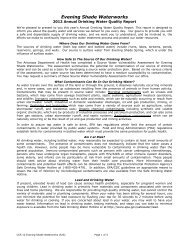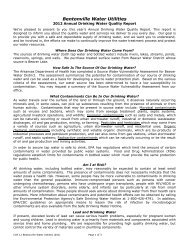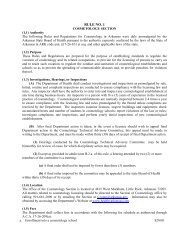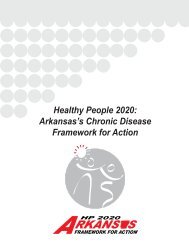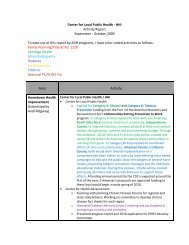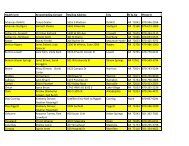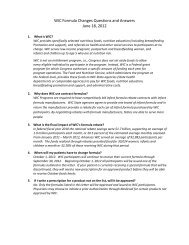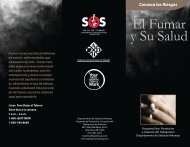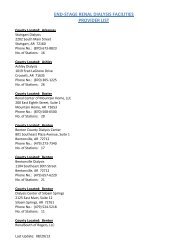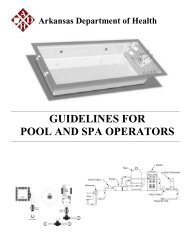RULES AND REGULATIONS FOR HOSPICE IN ARKANSAS
RULES AND REGULATIONS FOR HOSPICE IN ARKANSAS
RULES AND REGULATIONS FOR HOSPICE IN ARKANSAS
You also want an ePaper? Increase the reach of your titles
YUMPU automatically turns print PDFs into web optimized ePapers that Google loves.
<strong>RULES</strong> <strong>AND</strong> <strong>REGULATIONS</strong> <strong>FOR</strong> <strong>HOSPICE</strong> <strong>IN</strong> <strong>ARKANSAS</strong><br />
6. Visual privacy from casual observation by other patients and visitors shall<br />
be provided for each patient in semi-private rooms with cubicle curtains or<br />
equivalent built-in or movable dividers. The method for providing privacy<br />
shall not obstruct passage of other patients either to the entrance, toilet, or<br />
lavatory. All curtains shall have a flame spread of 0 to 25 and shall<br />
comply with NFPA 13 requirements for clear space below sprinklers.<br />
7. Each room shall connect directly with a corridor without passage through<br />
another patient's room.<br />
8. Rooms existing partially below grade level shall not be used for patients<br />
unless they are dry, well ventilated, and are otherwise suitable for<br />
occupancy.<br />
9. Beds shall be arranged to provide adequate room for all patient care<br />
procedures and to prevent the transmission of infections.<br />
10. Suitable beds shall be provided. Bed rails shall be provided on beds for<br />
children.<br />
11. A reading light shall be provided for each patient bed. The location and<br />
design shall be such that the light is not annoying to other patients.<br />
12. A bedside table with drawer shall be provided for each bed. The lower<br />
portion of the table and/or enclosed shelves shall be provided for<br />
individual nursing care equipment.<br />
13. A bathing facility containing either a bathtub or a shower accessible to a<br />
wheeled shower chair shall be conveniently accessible to patient rooms.<br />
An accessible toilet room shall be accessible to the bathing room.<br />
B. Service Areas. Each service area may be arranged and located to serve more<br />
than one nursing unit but at least one such service area shall be provided on<br />
each nursing floor. Some of the service areas may be combined in a single<br />
space. The following service areas shall be located in or readily available to<br />
each nursing unit:<br />
1. Nursing Station. Facilities for charting, clinical records, work counter,<br />
communication system, space for supplies and convenient access to hand<br />
washing stations shall be provided. It may be combined with or include<br />
centers for reception and communication;<br />
2. Dictation area shall be provided. This area shall be adjacent to but<br />
separate from the nurses’ station;<br />
26-2




