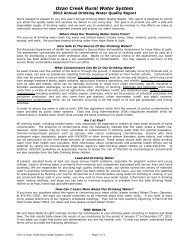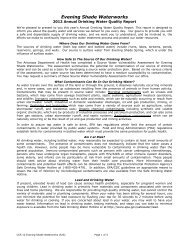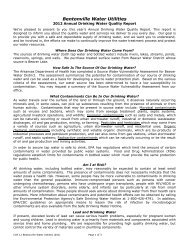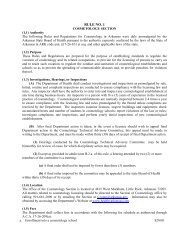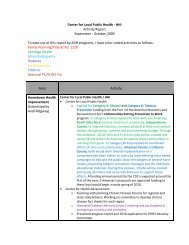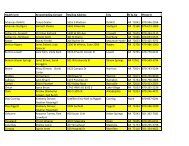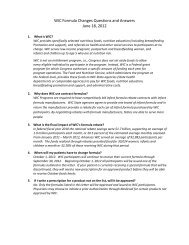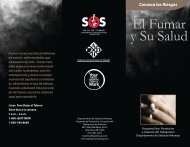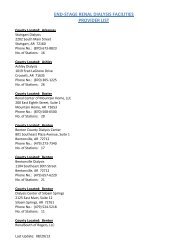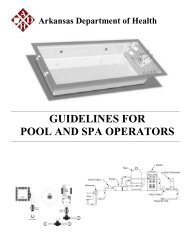RULES AND REGULATIONS FOR HOSPICE IN ARKANSAS
RULES AND REGULATIONS FOR HOSPICE IN ARKANSAS
RULES AND REGULATIONS FOR HOSPICE IN ARKANSAS
You also want an ePaper? Increase the reach of your titles
YUMPU automatically turns print PDFs into web optimized ePapers that Google loves.
<strong>RULES</strong> <strong>AND</strong> <strong>REGULATIONS</strong> <strong>FOR</strong> <strong>HOSPICE</strong> <strong>IN</strong> <strong>ARKANSAS</strong><br />
SECTION 29: PHYSICAL FACILITIES, DETAILS <strong>AND</strong> F<strong>IN</strong>ISHES<br />
Agency #007.05<br />
All details for alteration or expansion projects as well as for new construction shall<br />
comply with the following.<br />
A. Details.<br />
1. Compartmentation, exits, automatic extinguishing systems, and other<br />
details relating to fire prevention and fire protection shall comply with<br />
requirements listed in the NFPA referenced codes, shall be maintained at<br />
the facility and shown on the Fire Protection Plan.<br />
2. Corridor partitions, smoke stop partitions, horizontal exit partitions, exit<br />
enclosures, and fire rated walls required to have protected openings shall<br />
be effectively and permanently identified with signs or stenciling in a<br />
manner acceptable to the Health Facility Services. Such identification<br />
shall be above any decorative ceiling and in concealed spaces.<br />
3. Rooms containing bathtubs, sitz baths, showers, and water closets,<br />
subject to occupancy by patients, shall be equipped with doors and<br />
hardware which shall permit access from the outside the room.<br />
4. Glass doors, lights, sidelights, borrowed lights, and windows located within<br />
12 inches of a door jamb (with a bottom frame height of less than 60<br />
inches above the finished floor) shall be constructed of safety glass, wired<br />
glass, or plastic, break resistant material that creates no dangerous cutting<br />
edges when broken. Safety glass-tempered or plastic glazing materials<br />
shall be used for shower doors and bath enclosures. In renovation<br />
projects, only glazing within 18 inches of the floor shall be changed to<br />
safety glass, wire glass, or plastic, break-resistant material.<br />
5. Thresholds and expansion joint covers shall be installed flush with the<br />
floor surface to facilitate use of wheelchairs and carts. Expansion and<br />
seismic joints shall be constructed to restrict the passage of smoke.<br />
6. Grab bars shall be provided in all patients' toilets, showers, tubs, and sitz<br />
baths. The bars shall have one and one-half inch clearance to walls and<br />
shall have sufficient strength and anchorage to sustain a concentrated<br />
load of 250 pounds.<br />
7. Lavatories and hand washing stations shall be securely anchored to<br />
withstand an applied downward vertical load of not less than 250 pounds<br />
on the front of the fixture.<br />
29-1




