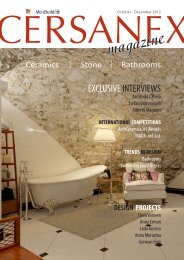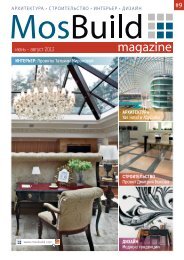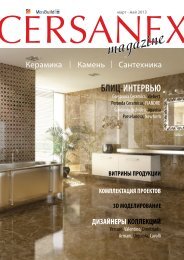VIEW PDF - MosBuild
VIEW PDF - MosBuild
VIEW PDF - MosBuild
You also want an ePaper? Increase the reach of your titles
YUMPU automatically turns print PDFs into web optimized ePapers that Google loves.
design-project<br />
hides the building itself from the neighbours<br />
above – only the green roof, which camouflages<br />
the house, is visible. Where there was not<br />
enough of the natural landscape, private areas<br />
have been hidden planting trees.<br />
The spa complex is a two storey building with<br />
large panoramic windows. The top floor has a<br />
living room with kitchen, sauna, Russian banya<br />
with plunge pool, hammam, Japanese Ofuro<br />
tub and massage room. The lower floor is dedicated<br />
to the wine cellar.<br />
The house, which has been designed in harmony<br />
with nature and organically integrated into<br />
the landscape, requires a suitable interior, which<br />
77









