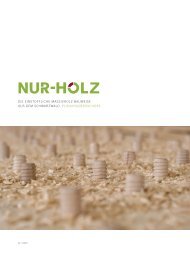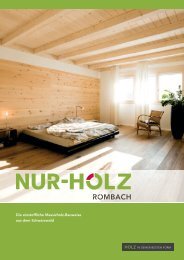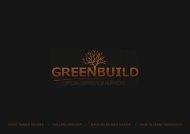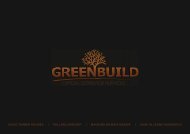BROCHURE GREENBUILD - SVIZZERA
SOLID TIMBER HOUSES - VOLLHOLZHAUSER - MAISONS EN BOIS MASSIF - CASE IN LEGNO MASSICCIO
SOLID TIMBER HOUSES - VOLLHOLZHAUSER - MAISONS EN BOIS MASSIF - CASE IN LEGNO MASSICCIO
You also want an ePaper? Increase the reach of your titles
YUMPU automatically turns print PDFs into web optimized ePapers that Google loves.
THE PRODUCTION LINE<br />
Holdersbach, Schwarzwald, Germany: this is where<br />
our structures are produced, in the historical Rombach<br />
factory, established as far back as 1934.<br />
Our production chain covers large areas inside the<br />
Black Forest, which allows us to manage all processing<br />
phases in-house, through highly skilled co-workers<br />
who carefully select the raw material, which will then<br />
be processed in protected and controlled rooms using<br />
cutting-edge technologies, designed on purpose and<br />
constructed ad hoc.<br />
The shift from architectonic to executive design<br />
requires a close-knit staff of engineers, draftsmen and<br />
carpenters who make ideas and projects come true by<br />
using state-of-the-art software to prepare structural and<br />
static calculations, 3D projections and machine data for<br />
production.<br />
DIE PRODUKTIONSLINIE<br />
Holdersbach, Schwarzwald, Deutschland – hier am<br />
geschichtsträchtigen Sitz von Rombach, der 1934 gegründet<br />
wurde, werden unsere Strukturen hergestellt. Eine auf großen<br />
Flächen des Schwarzwaldes weit verstreute Produktionskette<br />
ermöglicht es uns, sämtliche Phasen der Verarbeitung<br />
intern mit professionell sehr gut ausgebildetem Personal<br />
vorzunehmen, das die Rohstoffe sorgfältig auswählt, die<br />
anschließend mit fortschrittlichen, einzig zu diesem Zwecke<br />
entworfenen und umgesetzten Technologien in einer<br />
geschützten und überwachten Umgebung verarbeitet werden.<br />
Die Umwandlung vom architektonischen zum Feinentwurf<br />
erfolgt mithilfe eines eingespielten Teams an Ingenieuren,<br />
Designern und Zimmerern, die den Ideen und Projekten<br />
Ausdruck verleihen, indem sie mit hochmodernen Softwares<br />
strukturelle und statische Berechnungen vornehmen und<br />
3D-Projektionen und Maschinendaten für die Produktion<br />
auswerten.<br />
LA LIGNE DE PRODUCTION<br />
Holdersbach, Schwarzwald (Forêt Noire), Allemagne :<br />
c’est là qu’à lieu la production de nos structures, au siège<br />
historique de la maison fondée il ya bien longtemps, à<br />
Rombach, en 1934. Une filière de production déployée<br />
sur de vastes zones au sein de la Forêt Noire permet de<br />
gérer en interne toutes les phases de la fabrication, avec<br />
un personnel hautement qualifié opérant une sélection<br />
rigoureuse des matières premières qui seront ensuite<br />
traitées dans un environnement protégé et contrôlé<br />
au moyen de technologies de pointe, spécialement<br />
conçues et réalisées dans ce but. La métamorphose<br />
qui s’opère de la conception architecturale à la mise en<br />
œuvre passe par un personnel très soudé d’ingénieurs,<br />
de dessinateurs, de menuisiers qui donnent corps aux<br />
idées et aux projets en effectuant au moyens de logiciels<br />
à la pointe de la modernité des calculs structurels et<br />
statiques, des projections 3D et des données destinées<br />
à la machine pour la production.<br />
LA LINEA DI PRODUZIONE<br />
Holdersbach, Schwarzwald, Germania, è qui che<br />
avviene la produzione delle nostre strutture, presso la<br />
storica sede della Rombach, fondata nel lontano 1934.<br />
Una filiera produttiva dislocata su vaste aree all’interno della<br />
Foresta Nera consente di gestire internamente tutte le fasi<br />
di lavorazione, attraverso collaboratori altamente preparati,<br />
che attuano una meticolosa selezione della materia prima,<br />
che verrà successivamente lavorata in ambienti protetti<br />
e controllati per mezzo di tecnologie all’avanguardia<br />
appositamente progettate e realizzate ad hoc.<br />
La trasformazione del disegno da architettonico ad<br />
esecutivo passa attraverso uno staff affiatato di ingegneri,<br />
disegnatori, carpentieri che danno corpo a idee e progetti<br />
elaborando con modernissimi software calcoli strutturali e<br />
statici, proiezioni in 3D e dati macchina per la produzione.







