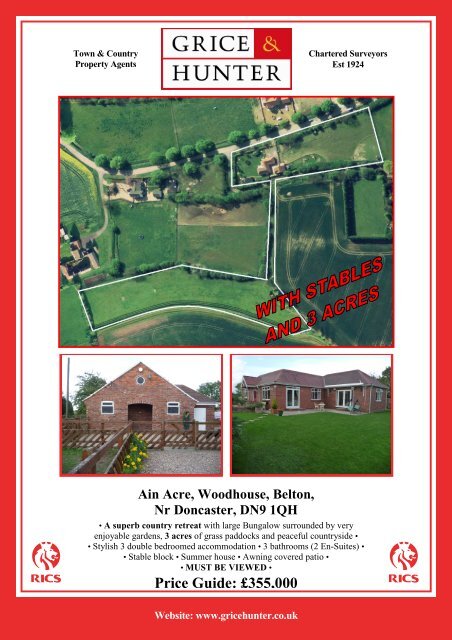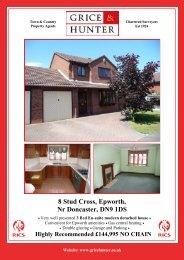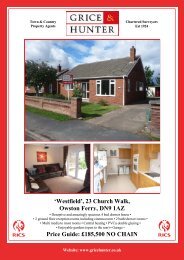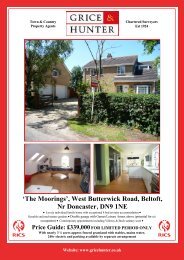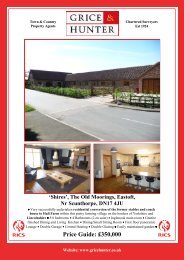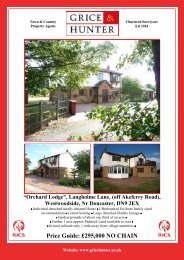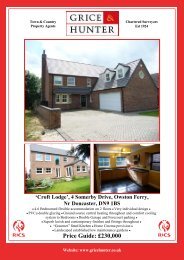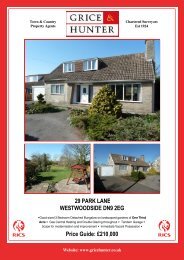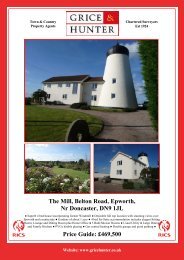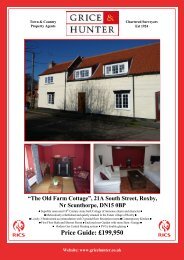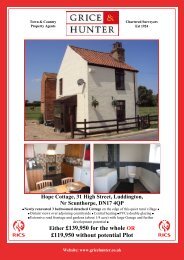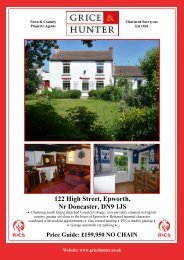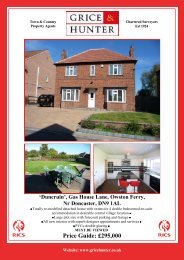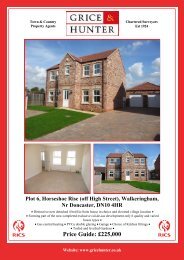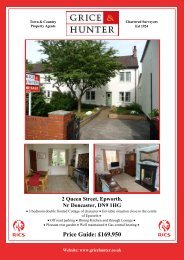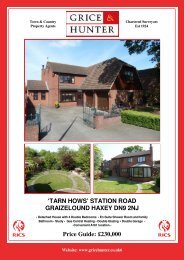Ain Acre, Woodhouse, Belton - Grice & Hunter
Ain Acre, Woodhouse, Belton - Grice & Hunter
Ain Acre, Woodhouse, Belton - Grice & Hunter
You also want an ePaper? Increase the reach of your titles
YUMPU automatically turns print PDFs into web optimized ePapers that Google loves.
Town & Country<br />
Property Agents<br />
Chartered Surveyors<br />
Est 1924<br />
<strong>Ain</strong> <strong>Acre</strong>, <strong>Woodhouse</strong>, <strong>Belton</strong>,<br />
Nr Doncaster, DN9 1QH<br />
• A superb country retreat with large Bungalow surrounded by very<br />
enjoyable gardens, 3 acres of grass paddocks and peaceful countryside •<br />
• Stylish 3 double bedroomed accommodation • 3 bathrooms (2 En-Suites) •<br />
• Stable block • Summer house • Awning covered patio •<br />
• MUST BE VIEWED •<br />
Price Guide: £355,000<br />
Website: www.gricehunter.co.uk
<strong>Belton</strong> is an ideal commuter village with good local<br />
amenities and located on the A161 less than 1 mile<br />
south of M180 junction 2 and 1 mile north of the<br />
fashionable small country town of Epworth.<br />
Facilities include lovely parish church, chapel, 4<br />
country inns, hot food outlets, recreation field with<br />
new Community Hall, bowling club, mini<br />
market/post office, doctors’ surgery, etc and 1 mile<br />
from the Lincolnshire Golf Course.<br />
DIRECTIONS<br />
The holding is situated just North of <strong>Belton</strong>. When<br />
leaving the village travelling towards the Motorway<br />
junction take the 2 nd turning on the right hand side<br />
(old Road). The property is on the right about 200<br />
yards along the lane.<br />
ACCOMMODATION (room sizes approx only)<br />
Projecting Porched Main Front ENTRANCE to:<br />
Impressive RECEPTION HALL (about 3.7m x<br />
2.7m – 12’4” x 9’) with limestone floor tiling, multi<br />
ceiling lights, smoke detector, chromium power<br />
points and switches, radiator, double doors to Hall<br />
Cloaks cupboard.<br />
Rear Entrance HALLWAY lead off with radiator,<br />
down lighting, tiled floor and stable type hard<br />
wooden glazed door.<br />
LAUNDRY ROOM with stack provision for<br />
washer and dryer appliances.<br />
Family LOUNGE (about 4m x 3.6m – 13’4” x 12’)<br />
tiled floor, coving, double aspect garden views to<br />
the south and west, French windows opening to the<br />
gardens and terrace, Plasma tv wall provision,<br />
radiator and chromium power points.<br />
Family Room KITCHEN (about 5.2m x 3.4m –<br />
17’4” x 11’4”) triple aspect views, coving,<br />
limestone tiled floor, radiator, Lounging Area and<br />
designer units in white with contrasting granite<br />
effect counter tops and peninsular Breakfast Bar,<br />
natural marble splash area tiling, 1 ½ bowl stainless<br />
steel sink, under cabinet lighting and provision for<br />
appliances.<br />
INNER HALLWAY L shaped with skylight, down<br />
lighting, tiled floor and radiator.<br />
Large MASTER BEDROOM and EN-SUITE<br />
(about 6.7m x 3.5m – 22’4” x 11’8”) enjoying<br />
double aspect garden views to the south and west,<br />
French windows opening to the terrace, wood<br />
flooring, 2 radiators, telephone point, walk in<br />
wardrobe fully fitted with rails, fixtures, radiator<br />
and power point.<br />
EN-SUITE of contemporary style with wet room<br />
Shower in plate glass cubicle, pedestal wash basin
and dual flush toilet in white, superb tiled decor,<br />
chromium towel radiator, various fittings and fan.<br />
2 nd DOUBLE BEDROOM and EN-SUITE (about<br />
3.5m x 3.9m – 11’8” x 13’) with radiator, coving, tv<br />
and modem points.<br />
EN-SUITE with cubicled shower, pedestal wash<br />
basin, dual flush toilet, part tiled decor in white,<br />
vinyl flooring, shaver point, extractor fan and down<br />
lighting.<br />
3 rd DOUBLE BEDROOM (about 3.4m x 2.7m –<br />
11’4” x 9’) with south facing garden outlook,<br />
radiator and coving.<br />
3m with wall mounted patio heaters.<br />
Summerhouse (ideal for sleepovers) with<br />
electricity.<br />
Garden Store/Barn (about 6m x 5m – 20’ x<br />
16’8”), Shed and Greenhouse (about 3m x 2m –<br />
10’ x 6’8”).<br />
Brick tiled pair of full sized Stables, Tack Room<br />
(with sink) and Toilet.<br />
3 acres of stock proof grazing in 2 separate<br />
paddocks/fields each with water laid on.<br />
Family BATH/SHOWER ROOM (about 2.6m x<br />
3.6m – 8’8” x 12’) of excellent size with tiled<br />
flooring and decor, stylish suite in white comprising<br />
large curved plate glass and chromium cubicle with<br />
umbrella Power Shower, pedestal wash basin with<br />
vanity mirror above, deep double ended free<br />
standing bath and dual flush toilet, chromium towel<br />
rail, vertical towel radiator, extractor fan and down<br />
lighting.<br />
SERVICES (not tested):<br />
• Mains water, electricity and drainage<br />
• Oil fired central heating to radiators<br />
• CCTV<br />
• Outdoor lighting and power supplies<br />
LOCAL AUTHORITY: North Lincolnshire<br />
Council<br />
COUNCIL TAX: (verbal enquiry only) Band ‘D’<br />
OUTSIDE<br />
The property has a lovely semi-rural setting off a<br />
quiet lane with outstanding private gardens,<br />
Stables, 1 acre paddock adjacent to the Stables<br />
and further 2 acre grass field.<br />
TENURE:<br />
Freehold<br />
VIEWING: Strictly by appointment through<br />
Agent 01427 873684<br />
Farmgate driveway access to front pebbled<br />
courtyard garden with parking space and<br />
meandering pathway to the front Entrance.<br />
Large private lawned garden with paved Sun<br />
Terrace having remote controlled awning with<br />
integrated lighting covering an area of about 4m x
15 Low Street, Haxey,<br />
Near Doncaster DN9 2LA<br />
Tel: (01427) 752292<br />
Fax: (01427) 754631<br />
haxey@gricehunter.co.uk<br />
7 Priory Place,<br />
Doncaster DN1 1BL<br />
Tel: (01302) 360141<br />
Fax: (01302) 342942<br />
doncaster@gricehunter.co.uk<br />
20 Oswald Road,<br />
Scunthorpe DN15 7QJ<br />
Tel: (01724) 866261<br />
Fax: (01724) 853664<br />
scunthorpe@gricehunter.co.uk<br />
23 High Street, Epworth,<br />
Near Doncaster DN9 1EP<br />
Tel: (01427) 873684<br />
Fax: (01427) 873011<br />
epworth@gricehunter.co.uk<br />
The Property Misdescriptions Act 1991<br />
1. The mention of any appliances and/or services within these Sales Particulars does not imply they are in full and efficient working order.<br />
2. All measurements, areas and distances are approximate only.<br />
3. Extracts from the Ordnance Survey are only to identify the site mentioned in the Sales Particulars. The surrounding areas may have changed since it was produced and therefore<br />
may not be an accurate reflection of the area around the property’s boundaries.<br />
4. Details regarding rating and Town and Country Planning matters have been obtained on a verbal basis from the appropriate Local Authority. Unless stated, we have not<br />
examined copies of Planning Consents. We would recommend that interested parties contact the Local Authority independently.<br />
Misrepresentation<br />
<strong>Grice</strong> & <strong>Hunter</strong> give notice that these particulars are believed to be correct but their accuracy cannot be guaranteed and they do not constitute part of an offer or contract. Intending<br />
purchasers or tenants should not rely on them as statements or representations of fact, but must satisfy themselves by inspection or otherwise as to their accuracy. No person in<br />
employment of <strong>Grice</strong> & <strong>Hunter</strong> has authority to make or give any representation or warranty in relation to the property.<br />
G113 Ravensworth 01670 713330


