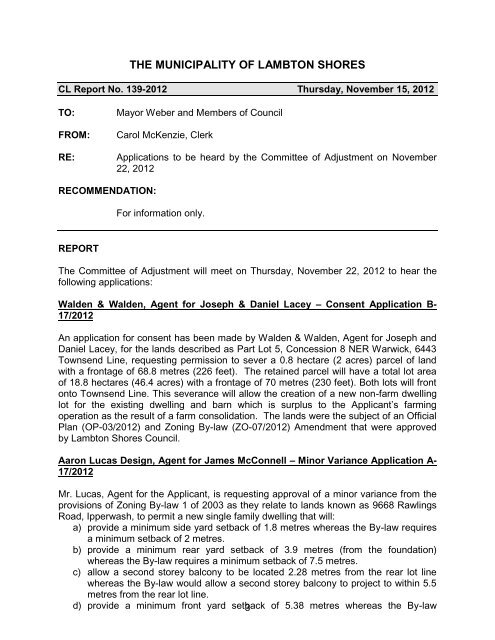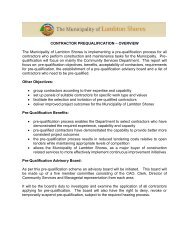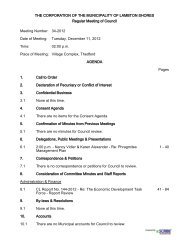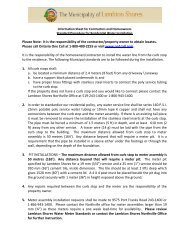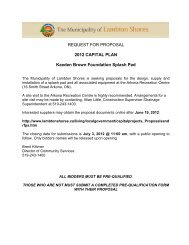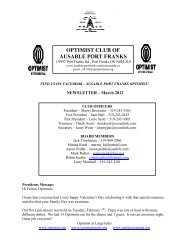View - The Municipality of Lambton Shores
View - The Municipality of Lambton Shores
View - The Municipality of Lambton Shores
You also want an ePaper? Increase the reach of your titles
YUMPU automatically turns print PDFs into web optimized ePapers that Google loves.
THE MUNICIPALITY OF LAMBTON SHORES<br />
CL Report No. 139-2012 Thursday, November 15, 2012<br />
TO:<br />
FROM:<br />
RE:<br />
Mayor Weber and Members <strong>of</strong> Council<br />
Carol McKenzie, Clerk<br />
Applications to be heard by the Committee <strong>of</strong> Adjustment on November<br />
22, 2012<br />
RECOMMENDATION:<br />
For information only.<br />
REPORT<br />
<strong>The</strong> Committee <strong>of</strong> Adjustment will meet on Thursday, November 22, 2012 to hear the<br />
following applications:<br />
Walden & Walden, Agent for Joseph & Daniel Lacey – Consent Application B-<br />
17/2012<br />
An application for consent has been made by Walden & Walden, Agent for Joseph and<br />
Daniel Lacey, for the lands described as Part Lot 5, Concession 8 NER Warwick, 6443<br />
Townsend Line, requesting permission to sever a 0.8 hectare (2 acres) parcel <strong>of</strong> land<br />
with a frontage <strong>of</strong> 68.8 metres (226 feet). <strong>The</strong> retained parcel will have a total lot area<br />
<strong>of</strong> 18.8 hectares (46.4 acres) with a frontage <strong>of</strong> 70 metres (230 feet). Both lots will front<br />
onto Townsend Line. This severance will allow the creation <strong>of</strong> a new non-farm dwelling<br />
lot for the existing dwelling and barn which is surplus to the Applicant’s farming<br />
operation as the result <strong>of</strong> a farm consolidation. <strong>The</strong> lands were the subject <strong>of</strong> an Official<br />
Plan (OP-03/2012) and Zoning By-law (ZO-07/2012) Amendment that were approved<br />
by <strong>Lambton</strong> <strong>Shores</strong> Council.<br />
Aaron Lucas Design, Agent for James McConnell – Minor Variance Application A-<br />
17/2012<br />
Mr. Lucas, Agent for the Applicant, is requesting approval <strong>of</strong> a minor variance from the<br />
provisions <strong>of</strong> Zoning By-law 1 <strong>of</strong> 2003 as they relate to lands known as 9668 Rawlings<br />
Road, Ipperwash, to permit a new single family dwelling that will:<br />
a) provide a minimum side yard setback <strong>of</strong> 1.8 metres whereas the By-law requires<br />
a minimum setback <strong>of</strong> 2 metres.<br />
b) provide a minimum rear yard setback <strong>of</strong> 3.9 metres (from the foundation)<br />
whereas the By-law requires a minimum setback <strong>of</strong> 7.5 metres.<br />
c) allow a second storey balcony to be located 2.28 metres from the rear lot line<br />
whereas the By-law would allow a second storey balcony to project to within 5.5<br />
metres from the rear lot line.<br />
d) provide a minimum front yard setback 3 <strong>of</strong> 5.38 metres whereas the By-law


