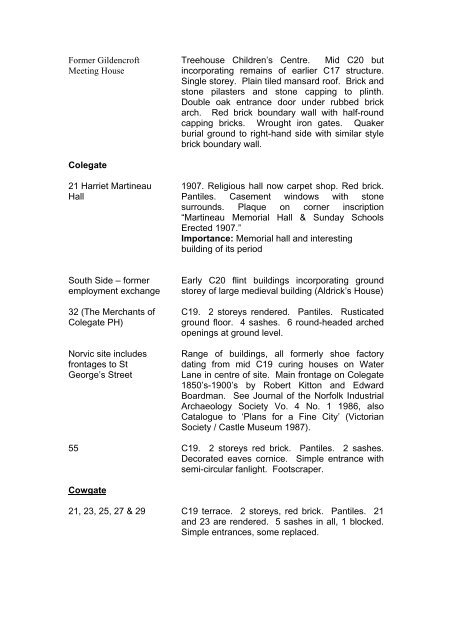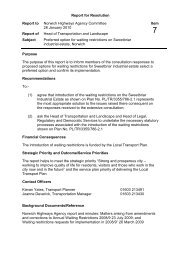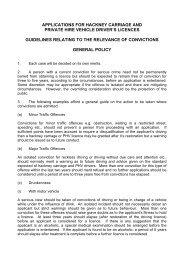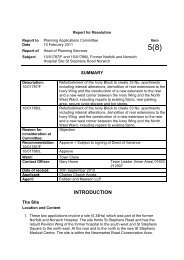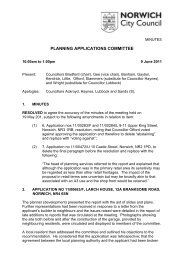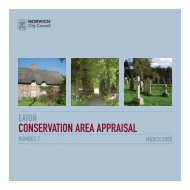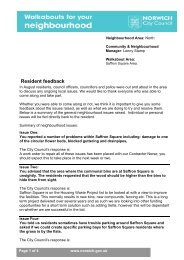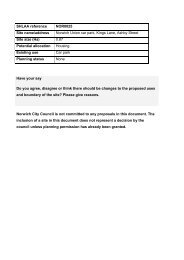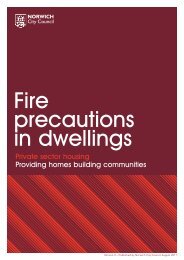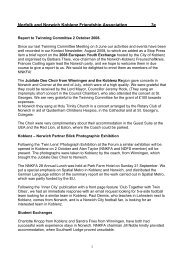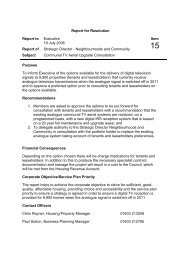Conservation Area 1 : City Centre - Norwich City Council
Conservation Area 1 : City Centre - Norwich City Council
Conservation Area 1 : City Centre - Norwich City Council
You also want an ePaper? Increase the reach of your titles
YUMPU automatically turns print PDFs into web optimized ePapers that Google loves.
Former Gildencroft<br />
Meeting House<br />
Treehouse Children’s <strong>Centre</strong>. Mid C20 but<br />
incorporating remains of earlier C17 structure.<br />
Single storey. Plain tiled mansard roof. Brick and<br />
stone pilasters and stone capping to plinth.<br />
Double oak entrance door under rubbed brick<br />
arch. Red brick boundary wall with half-round<br />
capping bricks. Wrought iron gates. Quaker<br />
burial ground to right-hand side with similar style<br />
brick boundary wall.<br />
Colegate<br />
21 Harriet Martineau<br />
Hall<br />
1907. Religious hall now carpet shop. Red brick.<br />
Pantiles. Casement windows with stone<br />
surrounds. Plaque on corner inscription<br />
“Martineau Memorial Hall & Sunday Schools<br />
Erected 1907.”<br />
Importance: Memorial hall and interesting<br />
building of its period<br />
South Side – former<br />
employment exchange<br />
32 (The Merchants of<br />
Colegate PH)<br />
Norvic site includes<br />
frontages to St<br />
George’s Street<br />
Early C20 flint buildings incorporating ground<br />
storey of large medieval building (Aldrick’s House)<br />
C19. 2 storeys rendered. Pantiles. Rusticated<br />
ground floor. 4 sashes. 6 round-headed arched<br />
openings at ground level.<br />
Range of buildings, all formerly shoe factory<br />
dating from mid C19 curing houses on Water<br />
Lane in centre of site. Main frontage on Colegate<br />
1850’s-1900’s by Robert Kitton and Edward<br />
Boardman. See Journal of the Norfolk Industrial<br />
Archaeology Society Vo. 4 No. 1 1986, also<br />
Catalogue to ‘Plans for a Fine <strong>City</strong>’ (Victorian<br />
Society / Castle Museum 1987).<br />
55 C19. 2 storeys red brick. Pantiles. 2 sashes.<br />
Decorated eaves cornice. Simple entrance with<br />
semi-circular fanlight. Footscraper.<br />
Cowgate<br />
21, 23, 25, 27 & 29 C19 terrace. 2 storeys, red brick. Pantiles. 21<br />
and 23 are rendered. 5 sashes in all, 1 blocked.<br />
Simple entrances, some replaced.


