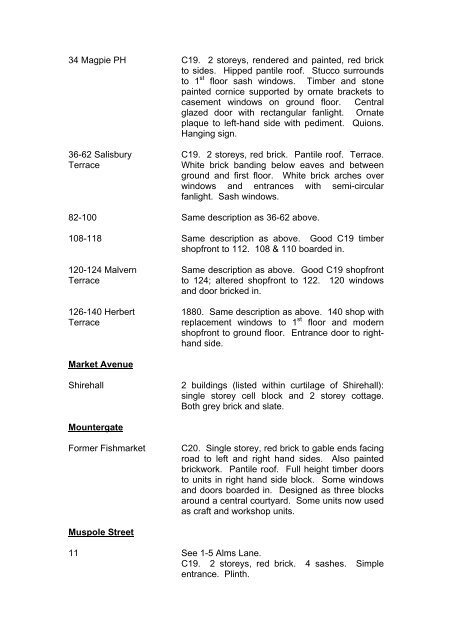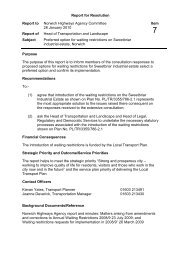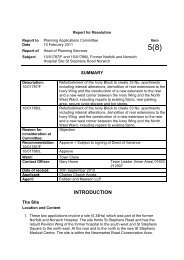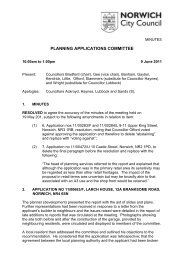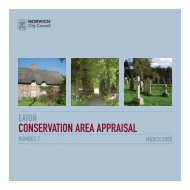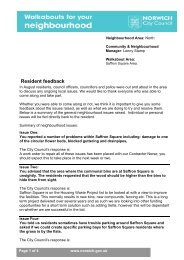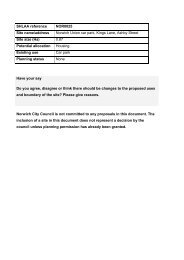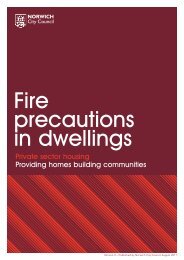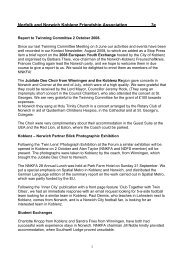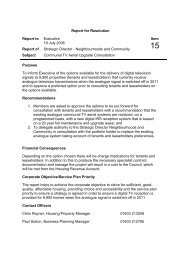Conservation Area 1 : City Centre - Norwich City Council
Conservation Area 1 : City Centre - Norwich City Council
Conservation Area 1 : City Centre - Norwich City Council
Create successful ePaper yourself
Turn your PDF publications into a flip-book with our unique Google optimized e-Paper software.
34 Magpie PH C19. 2 storeys, rendered and painted, red brick<br />
to sides. Hipped pantile roof. Stucco surrounds<br />
to 1 st floor sash windows. Timber and stone<br />
painted cornice supported by ornate brackets to<br />
casement windows on ground floor. Central<br />
glazed door with rectangular fanlight. Ornate<br />
plaque to left-hand side with pediment. Quions.<br />
Hanging sign.<br />
36-62 Salisbury<br />
Terrace<br />
C19. 2 storeys, red brick. Pantile roof. Terrace.<br />
White brick banding below eaves and between<br />
ground and first floor. White brick arches over<br />
windows and entrances with semi-circular<br />
fanlight. Sash windows.<br />
82-100 Same description as 36-62 above.<br />
108-118 Same description as above. Good C19 timber<br />
shopfront to 112. 108 & 110 boarded in.<br />
120-124 Malvern<br />
Terrace<br />
126-140 Herbert<br />
Terrace<br />
Same description as above. Good C19 shopfront<br />
to 124; altered shopfront to 122. 120 windows<br />
and door bricked in.<br />
1880. Same description as above. 140 shop with<br />
replacement windows to 1 st floor and modern<br />
shopfront to ground floor. Entrance door to righthand<br />
side.<br />
Market Avenue<br />
Shirehall<br />
2 buildings (listed within curtilage of Shirehall):<br />
single storey cell block and 2 storey cottage.<br />
Both grey brick and slate.<br />
Mountergate<br />
Former Fishmarket<br />
C20. Single storey, red brick to gable ends facing<br />
road to left and right hand sides. Also painted<br />
brickwork. Pantile roof. Full height timber doors<br />
to units in right hand side block. Some windows<br />
and doors boarded in. Designed as three blocks<br />
around a central courtyard. Some units now used<br />
as craft and workshop units.<br />
Muspole Street<br />
11 See 1-5 Alms Lane.<br />
C19. 2 storeys, red brick. 4 sashes. Simple<br />
entrance. Plinth.


