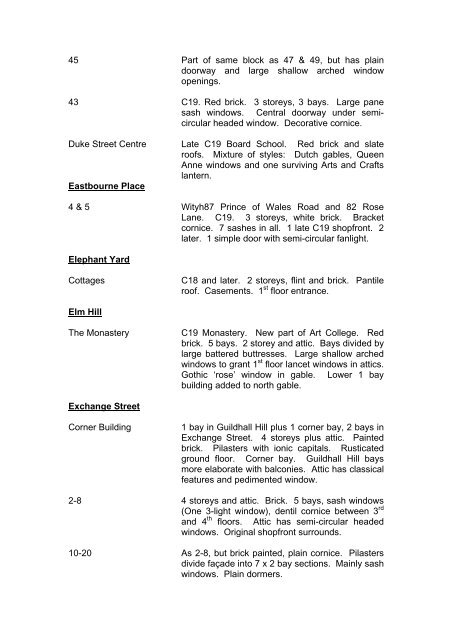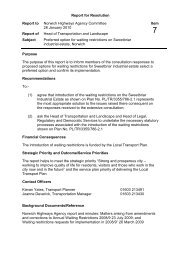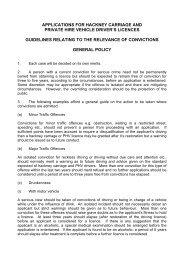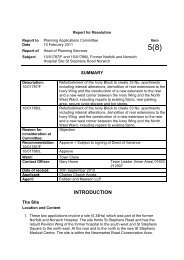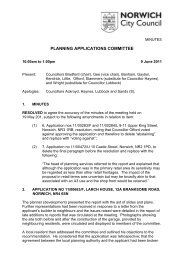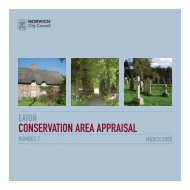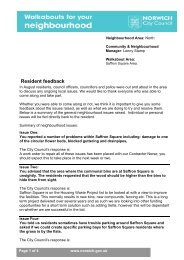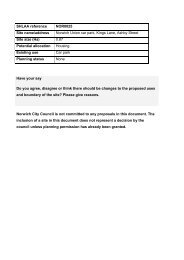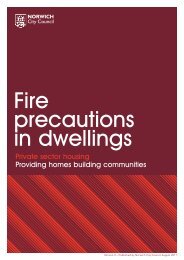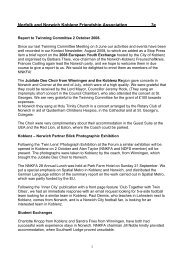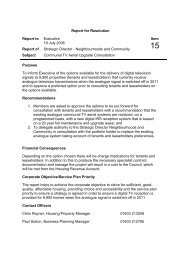Conservation Area 1 : City Centre - Norwich City Council
Conservation Area 1 : City Centre - Norwich City Council
Conservation Area 1 : City Centre - Norwich City Council
Create successful ePaper yourself
Turn your PDF publications into a flip-book with our unique Google optimized e-Paper software.
45 Part of same block as 47 & 49, but has plain<br />
doorway and large shallow arched window<br />
openings.<br />
43 C19. Red brick. 3 storeys, 3 bays. Large pane<br />
sash windows. Central doorway under semicircular<br />
headed window. Decorative cornice.<br />
Duke Street <strong>Centre</strong><br />
Eastbourne Place<br />
Late C19 Board School. Red brick and slate<br />
roofs. Mixture of styles: Dutch gables, Queen<br />
Anne windows and one surviving Arts and Crafts<br />
lantern.<br />
4 & 5 Wityh87 Prince of Wales Road and 82 Rose<br />
Lane. C19. 3 storeys, white brick. Bracket<br />
cornice. 7 sashes in all. 1 late C19 shopfront. 2<br />
later. 1 simple door with semi-circular fanlight.<br />
Elephant Yard<br />
Cottages<br />
C18 and later. 2 storeys, flint and brick. Pantile<br />
roof. Casements. 1 st floor entrance.<br />
Elm Hill<br />
The Monastery<br />
C19 Monastery. New part of Art College. Red<br />
brick. 5 bays. 2 storey and attic. Bays divided by<br />
large battered buttresses. Large shallow arched<br />
windows to grant 1 st floor lancet windows in attics.<br />
Gothic ‘rose’ window in gable. Lower 1 bay<br />
building added to north gable.<br />
Exchange Street<br />
Corner Building<br />
1 bay in Guildhall Hill plus 1 corner bay, 2 bays in<br />
Exchange Street. 4 storeys plus attic. Painted<br />
brick. Pilasters with ionic capitals. Rusticated<br />
ground floor. Corner bay. Guildhall Hill bays<br />
more elaborate with balconies. Attic has classical<br />
features and pedimented window.<br />
2-8 4 storeys and attic. Brick. 5 bays, sash windows<br />
(One 3-light window), dentil cornice between 3 rd<br />
and 4 th floors. Attic has semi-circular headed<br />
windows. Original shopfront surrounds.<br />
10-20 As 2-8, but brick painted, plain cornice. Pilasters<br />
divide façade into 7 x 2 bay sections. Mainly sash<br />
windows. Plain dormers.


