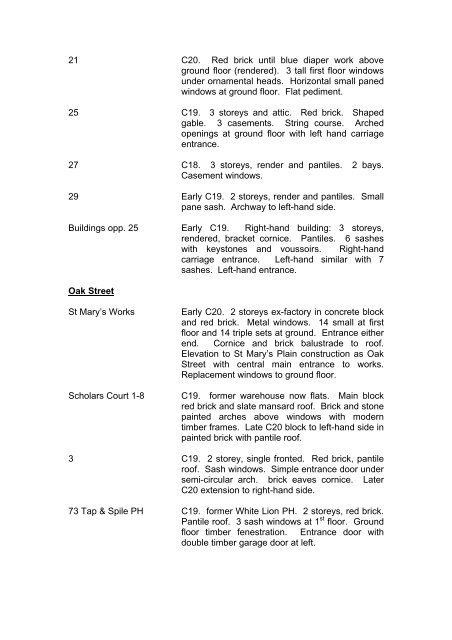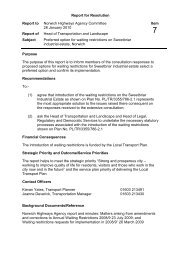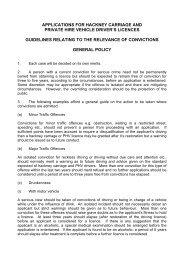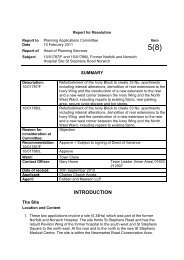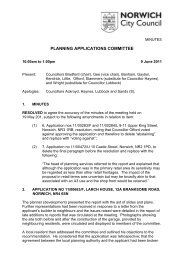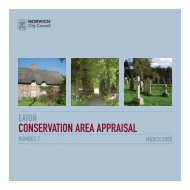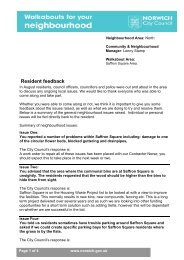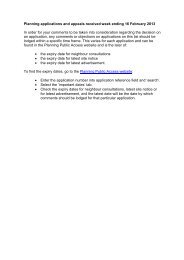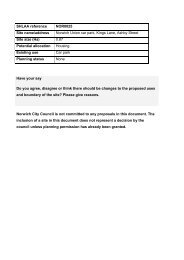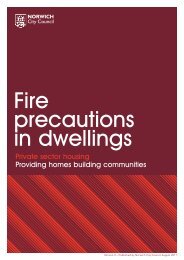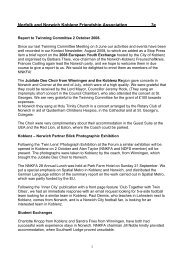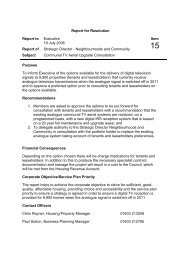Conservation Area 1 : City Centre - Norwich City Council
Conservation Area 1 : City Centre - Norwich City Council
Conservation Area 1 : City Centre - Norwich City Council
You also want an ePaper? Increase the reach of your titles
YUMPU automatically turns print PDFs into web optimized ePapers that Google loves.
21 C20. Red brick until blue diaper work above<br />
ground floor (rendered). 3 tall first floor windows<br />
under ornamental heads. Horizontal small paned<br />
windows at ground floor. Flat pediment.<br />
25 C19. 3 storeys and attic. Red brick. Shaped<br />
gable. 3 casements. String course. Arched<br />
openings at ground floor with left hand carriage<br />
entrance.<br />
27 C18. 3 storeys, render and pantiles. 2 bays.<br />
Casement windows.<br />
29 Early C19. 2 storeys, render and pantiles. Small<br />
pane sash. Archway to left-hand side.<br />
Buildings opp. 25 Early C19. Right-hand building: 3 storeys,<br />
rendered, bracket cornice. Pantiles. 6 sashes<br />
with keystones and voussoirs. Right-hand<br />
carriage entrance. Left-hand similar with 7<br />
sashes. Left-hand entrance.<br />
Oak Street<br />
St Mary’s Works<br />
Scholars Court 1-8<br />
Early C20. 2 storeys ex-factory in concrete block<br />
and red brick. Metal windows. 14 small at first<br />
floor and 14 triple sets at ground. Entrance either<br />
end. Cornice and brick balustrade to roof.<br />
Elevation to St Mary’s Plain construction as Oak<br />
Street with central main entrance to works.<br />
Replacement windows to ground floor.<br />
C19. former warehouse now flats. Main block<br />
red brick and slate mansard roof. Brick and stone<br />
painted arches above windows with modern<br />
timber frames. Late C20 block to left-hand side in<br />
painted brick with pantile roof.<br />
3 C19. 2 storey, single fronted. Red brick, pantile<br />
roof. Sash windows. Simple entrance door under<br />
semi-circular arch. brick eaves cornice. Later<br />
C20 extension to right-hand side.<br />
73 Tap & Spile PH C19. former White Lion PH. 2 storeys, red brick.<br />
Pantile roof. 3 sash windows at 1 st floor. Ground<br />
floor timber fenestration. Entrance door with<br />
double timber garage door at left.


