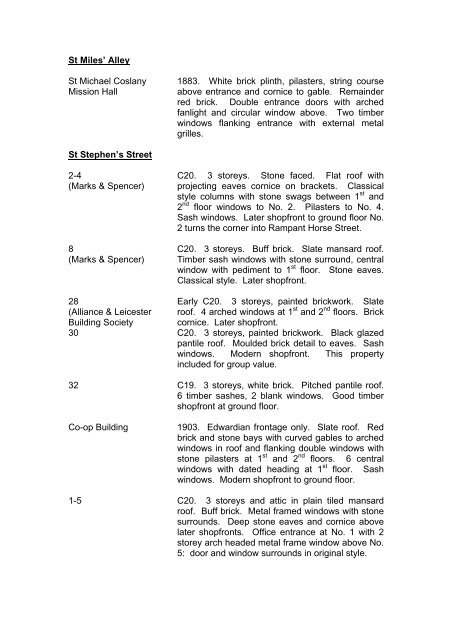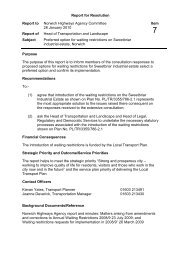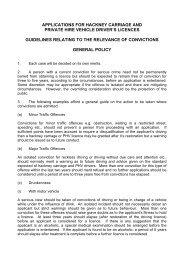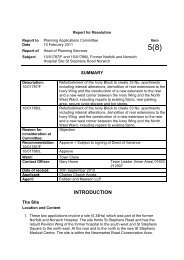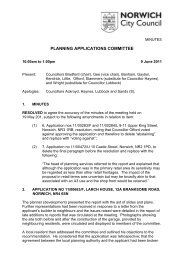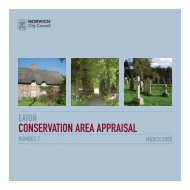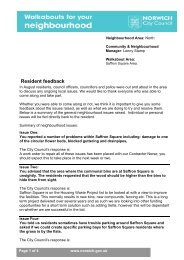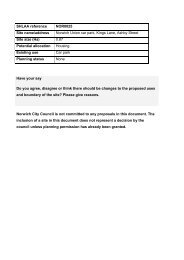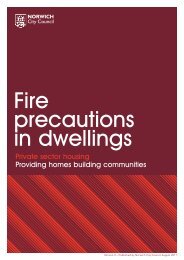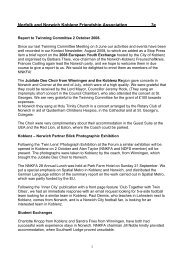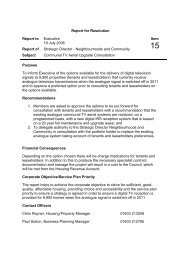Conservation Area 1 : City Centre - Norwich City Council
Conservation Area 1 : City Centre - Norwich City Council
Conservation Area 1 : City Centre - Norwich City Council
Create successful ePaper yourself
Turn your PDF publications into a flip-book with our unique Google optimized e-Paper software.
St Miles’ Alley<br />
St Michael Coslany<br />
Mission Hall<br />
1883. White brick plinth, pilasters, string course<br />
above entrance and cornice to gable. Remainder<br />
red brick. Double entrance doors with arched<br />
fanlight and circular window above. Two timber<br />
windows flanking entrance with external metal<br />
grilles.<br />
St Stephen’s Street<br />
2-4<br />
(Marks & Spencer)<br />
8<br />
(Marks & Spencer)<br />
C20. 3 storeys. Stone faced. Flat roof with<br />
projecting eaves cornice on brackets. Classical<br />
style columns with stone swags between 1 st and<br />
2 nd floor windows to No. 2. Pilasters to No. 4.<br />
Sash windows. Later shopfront to ground floor No.<br />
2 turns the corner into Rampant Horse Street.<br />
C20. 3 storeys. Buff brick. Slate mansard roof.<br />
Timber sash windows with stone surround, central<br />
window with pediment to 1 st floor. Stone eaves.<br />
Classical style. Later shopfront.<br />
28<br />
(Alliance & Leicester<br />
Building Society<br />
Early C20. 3 storeys, painted brickwork. Slate<br />
roof. 4 arched windows at 1 st and 2 nd floors. Brick<br />
cornice. Later shopfront.<br />
30 C20. 3 storeys, painted brickwork. Black glazed<br />
pantile roof. Moulded brick detail to eaves. Sash<br />
windows. Modern shopfront. This property<br />
included for group value.<br />
32 C19. 3 storeys, white brick. Pitched pantile roof.<br />
6 timber sashes, 2 blank windows. Good timber<br />
shopfront at ground floor.<br />
Co-op Building<br />
1903. Edwardian frontage only. Slate roof. Red<br />
brick and stone bays with curved gables to arched<br />
windows in roof and flanking double windows with<br />
stone pilasters at 1 st and 2 nd floors. 6 central<br />
windows with dated heading at 1 st floor. Sash<br />
windows. Modern shopfront to ground floor.<br />
1-5 C20. 3 storeys and attic in plain tiled mansard<br />
roof. Buff brick. Metal framed windows with stone<br />
surrounds. Deep stone eaves and cornice above<br />
later shopfronts. Office entrance at No. 1 with 2<br />
storey arch headed metal frame window above No.<br />
5: door and window surrounds in original style.


