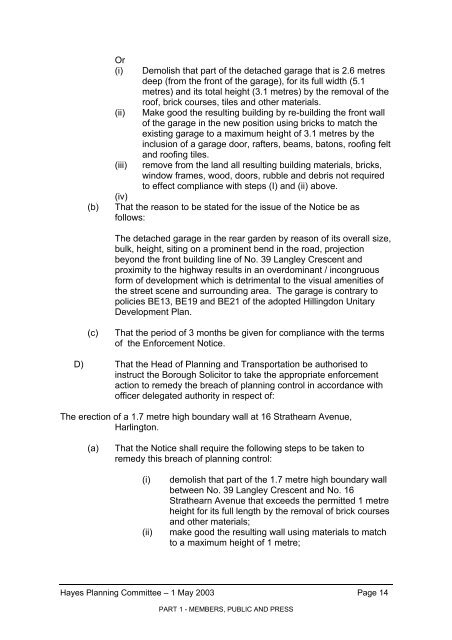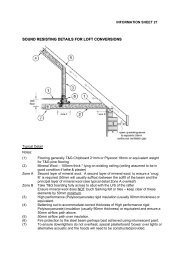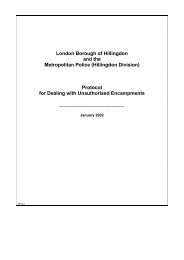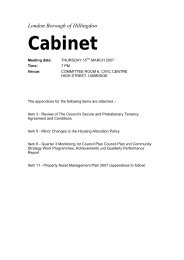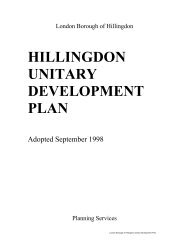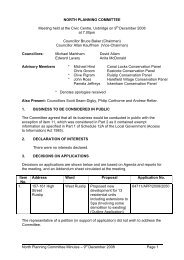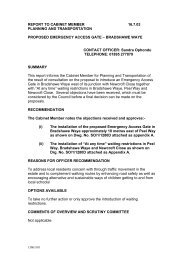COMMITTEE REPORT PROFORMA - London Borough of Hillingdon
COMMITTEE REPORT PROFORMA - London Borough of Hillingdon
COMMITTEE REPORT PROFORMA - London Borough of Hillingdon
Create successful ePaper yourself
Turn your PDF publications into a flip-book with our unique Google optimized e-Paper software.
(b)<br />
Or<br />
(i)<br />
(ii)<br />
(iii)<br />
Demolish that part <strong>of</strong> the detached garage that is 2.6 metres<br />
deep (from the front <strong>of</strong> the garage), for its full width (5.1<br />
metres) and its total height (3.1 metres) by the removal <strong>of</strong> the<br />
ro<strong>of</strong>, brick courses, tiles and other materials.<br />
Make good the resulting building by re-building the front wall<br />
<strong>of</strong> the garage in the new position using bricks to match the<br />
existing garage to a maximum height <strong>of</strong> 3.1 metres by the<br />
inclusion <strong>of</strong> a garage door, rafters, beams, batons, ro<strong>of</strong>ing felt<br />
and ro<strong>of</strong>ing tiles.<br />
remove from the land all resulting building materials, bricks,<br />
window frames, wood, doors, rubble and debris not required<br />
to effect compliance with steps (I) and (ii) above.<br />
(iv)<br />
That the reason to be stated for the issue <strong>of</strong> the Notice be as<br />
follows:<br />
The detached garage in the rear garden by reason <strong>of</strong> its overall size,<br />
bulk, height, siting on a prominent bend in the road, projection<br />
beyond the front building line <strong>of</strong> No. 39 Langley Crescent and<br />
proximity to the highway results in an overdominant / incongruous<br />
form <strong>of</strong> development which is detrimental to the visual amenities <strong>of</strong><br />
the street scene and surrounding area. The garage is contrary to<br />
policies BE13, BE19 and BE21 <strong>of</strong> the adopted <strong>Hillingdon</strong> Unitary<br />
Development Plan.<br />
(c)<br />
That the period <strong>of</strong> 3 months be given for compliance with the terms<br />
<strong>of</strong> the Enforcement Notice.<br />
D) That the Head <strong>of</strong> Planning and Transportation be authorised to<br />
instruct the <strong>Borough</strong> Solicitor to take the appropriate enforcement<br />
action to remedy the breach <strong>of</strong> planning control in accordance with<br />
<strong>of</strong>ficer delegated authority in respect <strong>of</strong>:<br />
The erection <strong>of</strong> a 1.7 metre high boundary wall at 16 Strathearn Avenue,<br />
Harlington.<br />
(a)<br />
That the Notice shall require the following steps to be taken to<br />
remedy this breach <strong>of</strong> planning control:<br />
(i)<br />
(ii)<br />
demolish that part <strong>of</strong> the 1.7 metre high boundary wall<br />
between No. 39 Langley Crescent and No. 16<br />
Strathearn Avenue that exceeds the permitted 1 metre<br />
height for its full length by the removal <strong>of</strong> brick courses<br />
and other materials;<br />
make good the resulting wall using materials to match<br />
to a maximum height <strong>of</strong> 1 metre;<br />
Hayes Planning Committee – 1 May 2003 Page 14<br />
PART 1 - MEMBERS, PUBLIC AND PRESS


