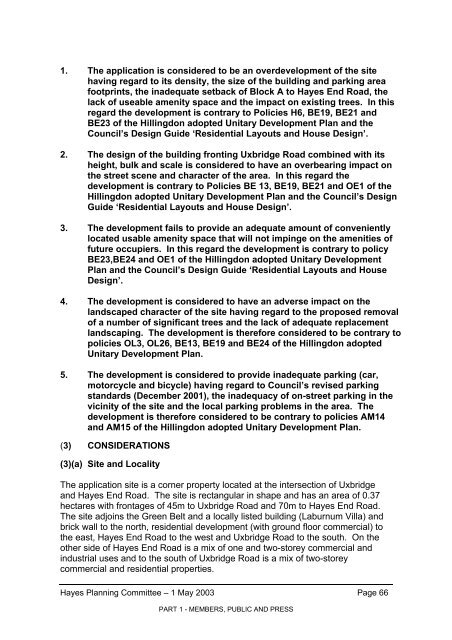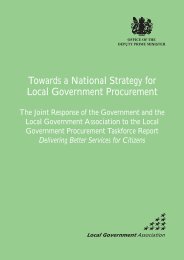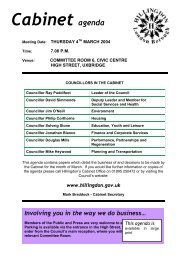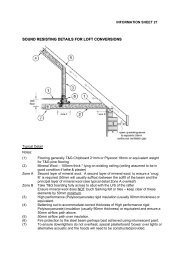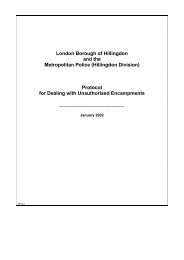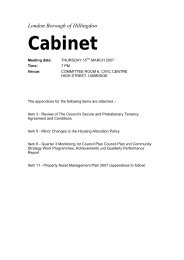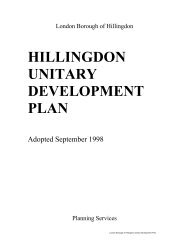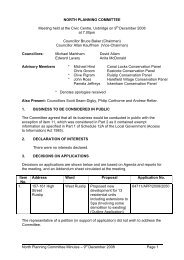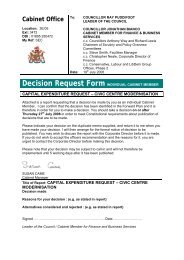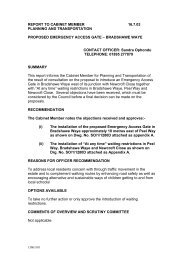COMMITTEE REPORT PROFORMA - London Borough of Hillingdon
COMMITTEE REPORT PROFORMA - London Borough of Hillingdon
COMMITTEE REPORT PROFORMA - London Borough of Hillingdon
Create successful ePaper yourself
Turn your PDF publications into a flip-book with our unique Google optimized e-Paper software.
1. The application is considered to be an overdevelopment <strong>of</strong> the site<br />
having regard to its density, the size <strong>of</strong> the building and parking area<br />
footprints, the inadequate setback <strong>of</strong> Block A to Hayes End Road, the<br />
lack <strong>of</strong> useable amenity space and the impact on existing trees. In this<br />
regard the development is contrary to Policies H6, BE19, BE21 and<br />
BE23 <strong>of</strong> the <strong>Hillingdon</strong> adopted Unitary Development Plan and the<br />
Council’s Design Guide ‘Residential Layouts and House Design’.<br />
2. The design <strong>of</strong> the building fronting Uxbridge Road combined with its<br />
height, bulk and scale is considered to have an overbearing impact on<br />
the street scene and character <strong>of</strong> the area. In this regard the<br />
development is contrary to Policies BE 13, BE19, BE21 and OE1 <strong>of</strong> the<br />
<strong>Hillingdon</strong> adopted Unitary Development Plan and the Council’s Design<br />
Guide ‘Residential Layouts and House Design’.<br />
3. The development fails to provide an adequate amount <strong>of</strong> conveniently<br />
located usable amenity space that will not impinge on the amenities <strong>of</strong><br />
future occupiers. In this regard the development is contrary to policy<br />
BE23,BE24 and OE1 <strong>of</strong> the <strong>Hillingdon</strong> adopted Unitary Development<br />
Plan and the Council’s Design Guide ‘Residential Layouts and House<br />
Design’.<br />
4. The development is considered to have an adverse impact on the<br />
landscaped character <strong>of</strong> the site having regard to the proposed removal<br />
<strong>of</strong> a number <strong>of</strong> significant trees and the lack <strong>of</strong> adequate replacement<br />
landscaping. The development is therefore considered to be contrary to<br />
policies OL3, OL26, BE13, BE19 and BE24 <strong>of</strong> the <strong>Hillingdon</strong> adopted<br />
Unitary Development Plan.<br />
5. The development is considered to provide inadequate parking (car,<br />
motorcycle and bicycle) having regard to Council’s revised parking<br />
standards (December 2001), the inadequacy <strong>of</strong> on-street parking in the<br />
vicinity <strong>of</strong> the site and the local parking problems in the area. The<br />
development is therefore considered to be contrary to policies AM14<br />
and AM15 <strong>of</strong> the <strong>Hillingdon</strong> adopted Unitary Development Plan.<br />
(3) CONSIDERATIONS<br />
(3)(a) Site and Locality<br />
The application site is a corner property located at the intersection <strong>of</strong> Uxbridge<br />
and Hayes End Road. The site is rectangular in shape and has an area <strong>of</strong> 0.37<br />
hectares with frontages <strong>of</strong> 45m to Uxbridge Road and 70m to Hayes End Road.<br />
The site adjoins the Green Belt and a locally listed building (Laburnum Villa) and<br />
brick wall to the north, residential development (with ground floor commercial) to<br />
the east, Hayes End Road to the west and Uxbridge Road to the south. On the<br />
other side <strong>of</strong> Hayes End Road is a mix <strong>of</strong> one and two-storey commercial and<br />
industrial uses and to the south <strong>of</strong> Uxbridge Road is a mix <strong>of</strong> two-storey<br />
commercial and residential properties.<br />
Hayes Planning Committee – 1 May 2003 Page 66<br />
PART 1 - MEMBERS, PUBLIC AND PRESS


