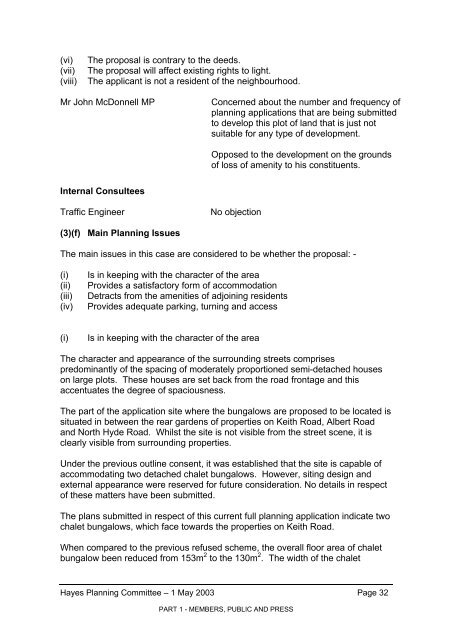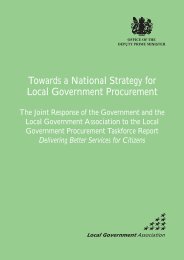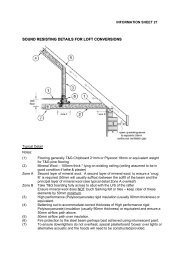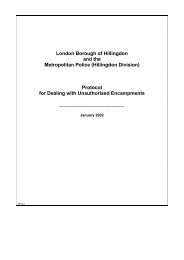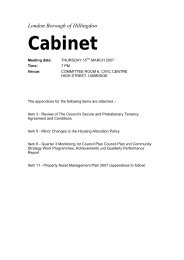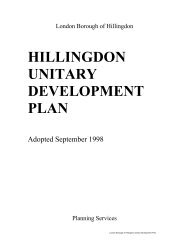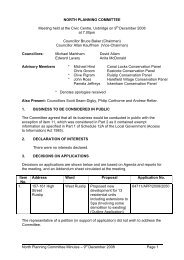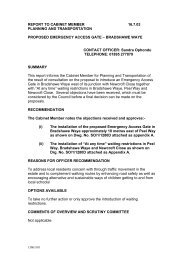COMMITTEE REPORT PROFORMA - London Borough of Hillingdon
COMMITTEE REPORT PROFORMA - London Borough of Hillingdon
COMMITTEE REPORT PROFORMA - London Borough of Hillingdon
Create successful ePaper yourself
Turn your PDF publications into a flip-book with our unique Google optimized e-Paper software.
(vi)<br />
(vii)<br />
(viii)<br />
The proposal is contrary to the deeds.<br />
The proposal will affect existing rights to light.<br />
The applicant is not a resident <strong>of</strong> the neighbourhood.<br />
Mr John McDonnell MP<br />
Concerned about the number and frequency <strong>of</strong><br />
planning applications that are being submitted<br />
to develop this plot <strong>of</strong> land that is just not<br />
suitable for any type <strong>of</strong> development.<br />
Opposed to the development on the grounds<br />
<strong>of</strong> loss <strong>of</strong> amenity to his constituents.<br />
Internal Consultees<br />
Traffic Engineer<br />
No objection<br />
(3)(f) Main Planning Issues<br />
The main issues in this case are considered to be whether the proposal: -<br />
(i)<br />
(ii)<br />
(iii)<br />
(iv)<br />
Is in keeping with the character <strong>of</strong> the area<br />
Provides a satisfactory form <strong>of</strong> accommodation<br />
Detracts from the amenities <strong>of</strong> adjoining residents<br />
Provides adequate parking, turning and access<br />
(i)<br />
Is in keeping with the character <strong>of</strong> the area<br />
The character and appearance <strong>of</strong> the surrounding streets comprises<br />
predominantly <strong>of</strong> the spacing <strong>of</strong> moderately proportioned semi-detached houses<br />
on large plots. These houses are set back from the road frontage and this<br />
accentuates the degree <strong>of</strong> spaciousness.<br />
The part <strong>of</strong> the application site where the bungalows are proposed to be located is<br />
situated in between the rear gardens <strong>of</strong> properties on Keith Road, Albert Road<br />
and North Hyde Road. Whilst the site is not visible from the street scene, it is<br />
clearly visible from surrounding properties.<br />
Under the previous outline consent, it was established that the site is capable <strong>of</strong><br />
accommodating two detached chalet bungalows. However, siting design and<br />
external appearance were reserved for future consideration. No details in respect<br />
<strong>of</strong> these matters have been submitted.<br />
The plans submitted in respect <strong>of</strong> this current full planning application indicate two<br />
chalet bungalows, which face towards the properties on Keith Road.<br />
When compared to the previous refused scheme, the overall floor area <strong>of</strong> chalet<br />
bungalow been reduced from 153m 2 to the 130m 2 . The width <strong>of</strong> the chalet<br />
Hayes Planning Committee – 1 May 2003 Page 32<br />
PART 1 - MEMBERS, PUBLIC AND PRESS


