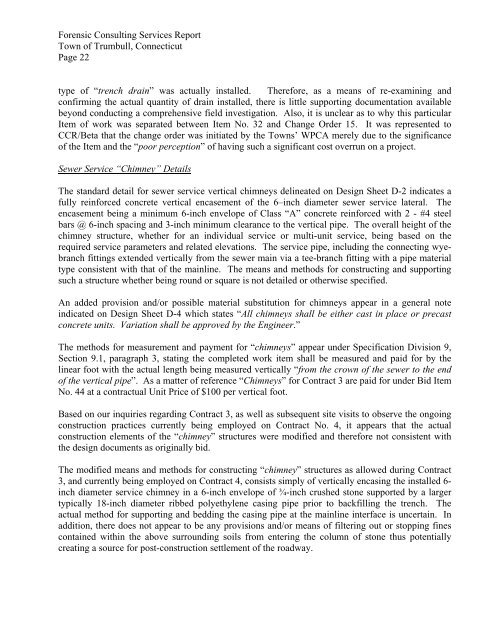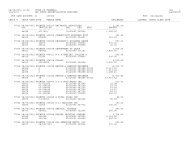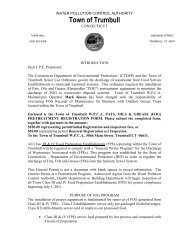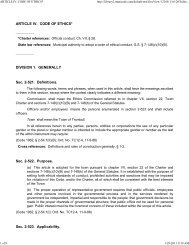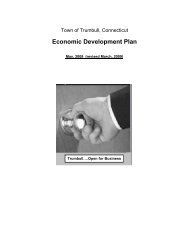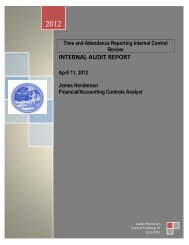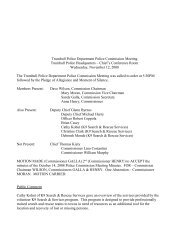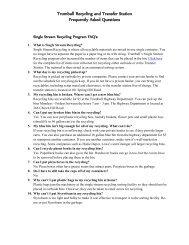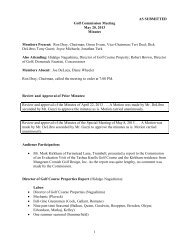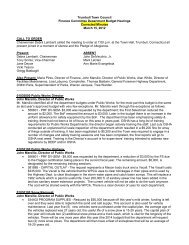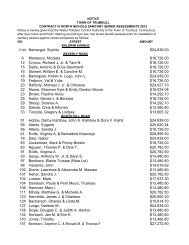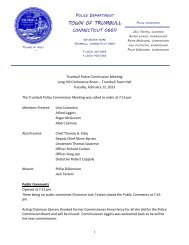Forensic Audit Report-WPCA Phase IV, Part B. Contract ... - Trumbull
Forensic Audit Report-WPCA Phase IV, Part B. Contract ... - Trumbull
Forensic Audit Report-WPCA Phase IV, Part B. Contract ... - Trumbull
You also want an ePaper? Increase the reach of your titles
YUMPU automatically turns print PDFs into web optimized ePapers that Google loves.
<strong>Forensic</strong> Consulting Services <strong>Report</strong><br />
Town of <strong>Trumbull</strong>, Connecticut<br />
Page 22<br />
type of “trench drain” was actually installed. Therefore, as a means of re-examining and<br />
confirming the actual quantity of drain installed, there is little supporting documentation available<br />
beyond conducting a comprehensive field investigation. Also, it is unclear as to why this particular<br />
Item of work was separated between Item No. 32 and Change Order 15. It was represented to<br />
CCR/Beta that the change order was initiated by the Towns’ <strong>WPCA</strong> merely due to the significance<br />
of the Item and the “poor perception” of having such a significant cost overrun on a project.<br />
Sewer Service “Chimney” Details<br />
The standard detail for sewer service vertical chimneys delineated on Design Sheet D-2 indicates a<br />
fully reinforced concrete vertical encasement of the 6–inch diameter sewer service lateral. The<br />
encasement being a minimum 6-inch envelope of Class “A” concrete reinforced with 2 - #4 steel<br />
bars @ 6-inch spacing and 3-inch minimum clearance to the vertical pipe. The overall height of the<br />
chimney structure, whether for an individual service or multi-unit service, being based on the<br />
required service parameters and related elevations. The service pipe, including the connecting wyebranch<br />
fittings extended vertically from the sewer main via a tee-branch fitting with a pipe material<br />
type consistent with that of the mainline. The means and methods for constructing and supporting<br />
such a structure whether being round or square is not detailed or otherwise specified.<br />
An added provision and/or possible material substitution for chimneys appear in a general note<br />
indicated on Design Sheet D-4 which states “All chimneys shall be either cast in place or precast<br />
concrete units. Variation shall be approved by the Engineer.”<br />
The methods for measurement and payment for “chimneys” appear under Specification Division 9,<br />
Section 9.1, paragraph 3, stating the completed work item shall be measured and paid for by the<br />
linear foot with the actual length being measured vertically “from the crown of the sewer to the end<br />
of the vertical pipe”. As a matter of reference “Chimneys” for <strong>Contract</strong> 3 are paid for under Bid Item<br />
No. 44 at a contractual Unit Price of $100 per vertical foot.<br />
Based on our inquiries regarding <strong>Contract</strong> 3, as well as subsequent site visits to observe the ongoing<br />
construction practices currently being employed on <strong>Contract</strong> No. 4, it appears that the actual<br />
construction elements of the “chimney” structures were modified and therefore not consistent with<br />
the design documents as originally bid.<br />
The modified means and methods for constructing “chimney” structures as allowed during <strong>Contract</strong><br />
3, and currently being employed on <strong>Contract</strong> 4, consists simply of vertically encasing the installed 6-<br />
inch diameter service chimney in a 6-inch envelope of ¾-inch crushed stone supported by a larger<br />
typically 18-inch diameter ribbed polyethylene casing pipe prior to backfilling the trench. The<br />
actual method for supporting and bedding the casing pipe at the mainline interface is uncertain. In<br />
addition, there does not appear to be any provisions and/or means of filtering out or stopping fines<br />
contained within the above surrounding soils from entering the column of stone thus potentially<br />
creating a source for post-construction settlement of the roadway.


