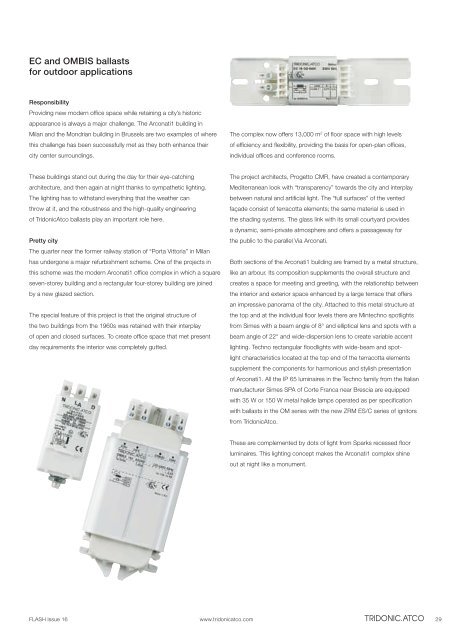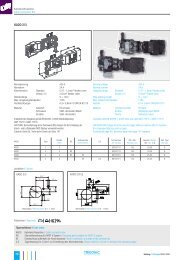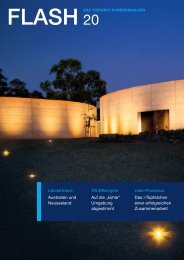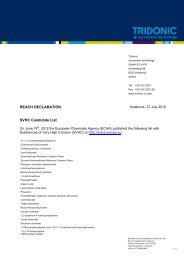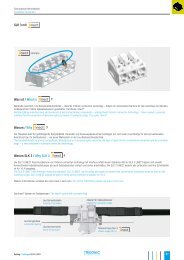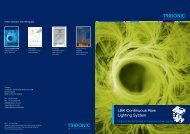FLASH issue 16 - Tridonic connection technology
FLASH issue 16 - Tridonic connection technology
FLASH issue 16 - Tridonic connection technology
Create successful ePaper yourself
Turn your PDF publications into a flip-book with our unique Google optimized e-Paper software.
EC and OMBIS ballasts<br />
for outdoor applications<br />
Responsibility<br />
Providing new modern office space while retaining a city’s historic<br />
appearance is always a major challenge. The Arconati1 building in<br />
Milan and the Mondrian building in Brussels are two examples of where<br />
this challenge has been successfully met as they both enhance their<br />
city center surroundings.<br />
The complex now offers 13,000 m 2 of floor space with high levels<br />
of efficiency and flexibility, providing the basis for open-plan offices,<br />
individual offices and conference rooms.<br />
These buildings stand out during the day for their eye-catching<br />
architecture, and then again at night thanks to sympathetic lighting.<br />
The lighting has to withstand everything that the weather can<br />
throw at it, and the robustness and the high-quality engineering<br />
of <strong>Tridonic</strong>Atco ballasts play an important role here.<br />
Pretty city<br />
The quarter near the former railway station of “Porta Vittoria” in Milan<br />
has undergone a major refurbishment scheme. One of the projects in<br />
this scheme was the modern Arconati1 office complex in which a square<br />
seven-storey building and a rectangular four-storey building are joined<br />
by a new glazed section.<br />
The special feature of this project is that the original structure of<br />
the two buildings from the 1960s was retained with their interplay<br />
of open and closed surfaces. To create office space that met present<br />
day requirements the interior was completely gutted.<br />
The project architects, Progetto CMR, have created a contemporary<br />
Mediterranean look with “transparency” towards the city and interplay<br />
between natural and artificial light. The “full surfaces” of the vented<br />
façade consist of terracotta elements; the same material is used in<br />
the shading systems. The glass link with its small courtyard provides<br />
a dynamic, semi-private atmosphere and offers a passageway for<br />
the public to the parallel Via Arconati.<br />
Both sections of the Arconati1 building are framed by a metal structure,<br />
like an arbour. Its composition supplements the overall structure and<br />
creates a space for meeting and greeting, with the relationship between<br />
the interior and exterior space enhanced by a large terrace that offers<br />
an impressive panorama of the city. Attached to this metal structure at<br />
the top and at the individual floor levels there are Mintechno spotlights<br />
from Simes with a beam angle of 8° and elliptical lens and spots with a<br />
beam angle of 22° and wide-dispersion lens to create variable accent<br />
lighting. Techno rectangular floodlights with wide-beam and spotlight<br />
characteristics located at the top end of the terracotta elements<br />
supplement the components for harmonious and stylish presentation<br />
of Arconati1. All the IP 65 luminaires in the Techno family from the Italian<br />
manufacturer Simes SPA of Corte Franca near Brescia are equipped<br />
with 35 W or 150 W metal halide lamps operated as per specification<br />
with ballasts in the OM series with the new ZRM ES/C series of ignitors<br />
from <strong>Tridonic</strong>Atco.<br />
These are complemented by dots of light from Sparks recessed floor<br />
luminaires. This lighting concept makes the Arconati1 complex shine<br />
out at night like a monument.<br />
<strong>FLASH</strong> Issue <strong>16</strong><br />
www.tridonicatco.com 29


