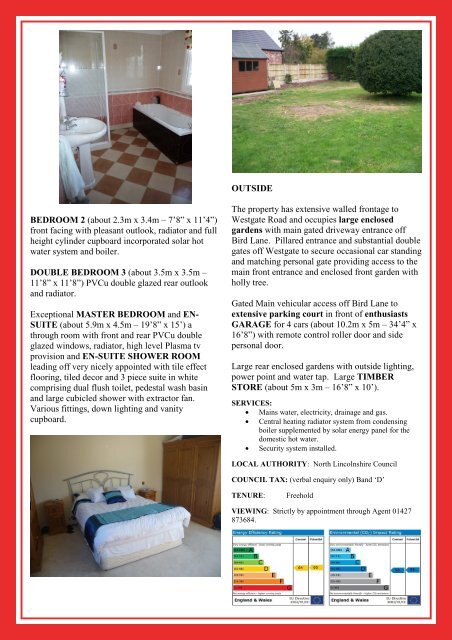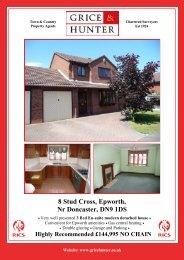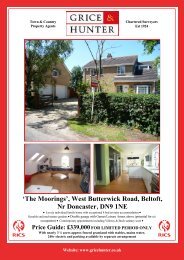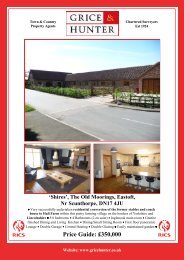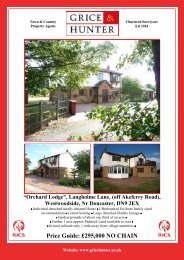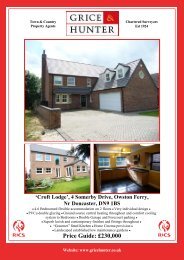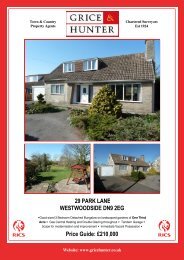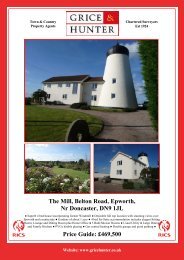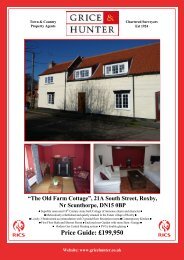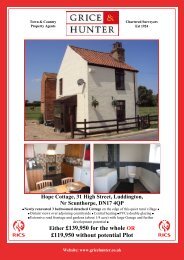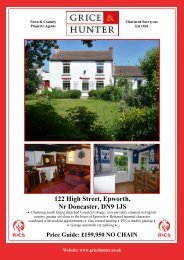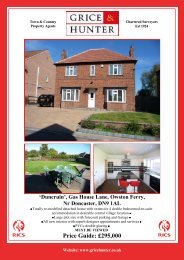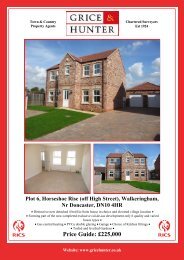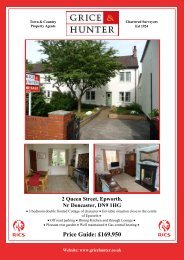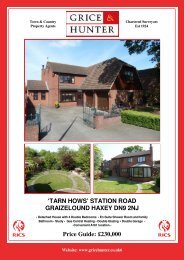'Cranford' 124 Westgate Road Belton - Grice & Hunter
'Cranford' 124 Westgate Road Belton - Grice & Hunter
'Cranford' 124 Westgate Road Belton - Grice & Hunter
Create successful ePaper yourself
Turn your PDF publications into a flip-book with our unique Google optimized e-Paper software.
OUTSIDE<br />
BEDROOM 2 (about 2.3m x 3.4m – 7’8” x 11’4”)<br />
front facing with pleasant outlook, radiator and full<br />
height cylinder cupboard incorporated solar hot<br />
water system and boiler.<br />
DOUBLE BEDROOM 3 (about 3.5m x 3.5m –<br />
11’8” x 11’8”) PVCu double glazed rear outlook<br />
and radiator.<br />
Exceptional MASTER BEDROOM and EN-<br />
SUITE (about 5.9m x 4.5m – 19’8” x 15’) a<br />
through room with front and rear PVCu double<br />
glazed windows, radiator, high level Plasma tv<br />
provision and EN-SUITE SHOWER ROOM<br />
leading off very nicely appointed with tile effect<br />
flooring, tiled decor and 3 piece suite in white<br />
comprising dual flush toilet, pedestal wash basin<br />
and large cubicled shower with extractor fan.<br />
Various fittings, down lighting and vanity<br />
cupboard.<br />
The property has extensive walled frontage to<br />
<strong>Westgate</strong> <strong>Road</strong> and occupies large enclosed<br />
gardens with main gated driveway entrance off<br />
Bird Lane. Pillared entrance and substantial double<br />
gates off <strong>Westgate</strong> to secure occasional car standing<br />
and matching personal gate providing access to the<br />
main front entrance and enclosed front garden with<br />
holly tree.<br />
Gated Main vehicular access off Bird Lane to<br />
extensive parking court in front of enthusiasts<br />
GARAGE for 4 cars (about 10.2m x 5m – 34’4” x<br />
16’8”) with remote control roller door and side<br />
personal door.<br />
Large rear enclosed gardens with outside lighting,<br />
power point and water tap. Large TIMBER<br />
STORE (about 5m x 3m – 16’8” x 10’).<br />
SERVICES:<br />
• Mains water, electricity, drainage and gas.<br />
• Central heating radiator system from condensing<br />
boiler supplemented by solar energy panel for the<br />
domestic hot water.<br />
• Security system installed.<br />
LOCAL AUTHORITY: North Lincolnshire Council<br />
COUNCIL TAX: (verbal enquiry only) Band ‘D’<br />
TENURE:<br />
Freehold<br />
VIEWING: Strictly by appointment through Agent 01427<br />
873684.


