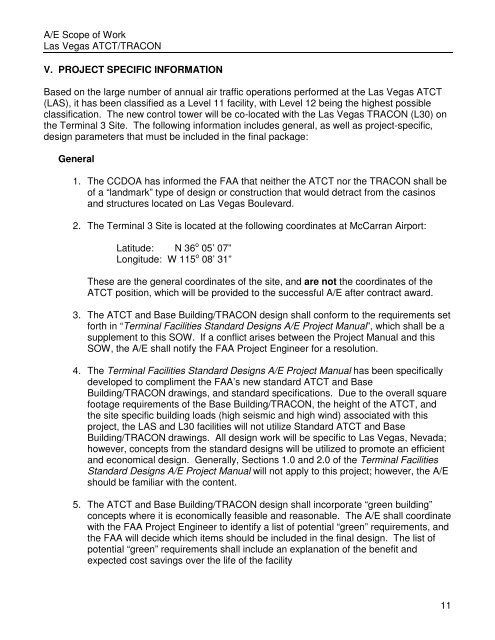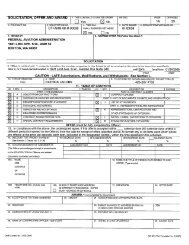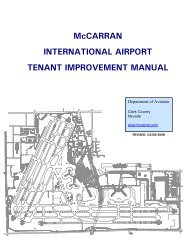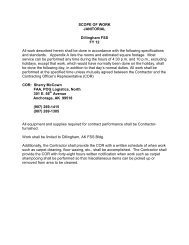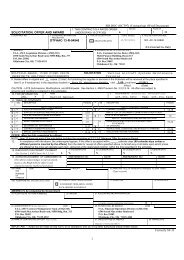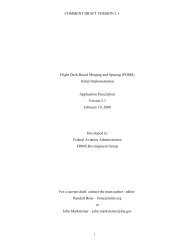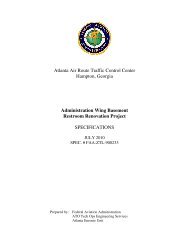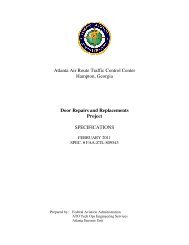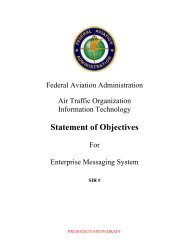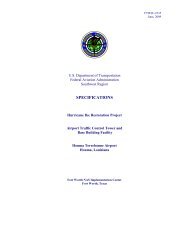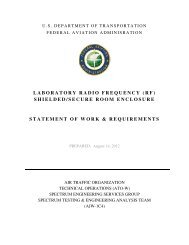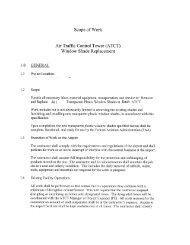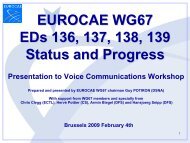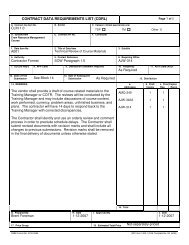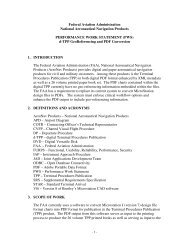scope of work - FAACO - Federal Aviation Administration Contract ...
scope of work - FAACO - Federal Aviation Administration Contract ...
scope of work - FAACO - Federal Aviation Administration Contract ...
You also want an ePaper? Increase the reach of your titles
YUMPU automatically turns print PDFs into web optimized ePapers that Google loves.
A/E Scope <strong>of</strong> Work<br />
Las Vegas ATCT/TRACON<br />
V. PROJECT SPECIFIC INFORMATION<br />
Based on the large number <strong>of</strong> annual air traffic operations performed at the Las Vegas ATCT<br />
(LAS), it has been classified as a Level 11 facility, with Level 12 being the highest possible<br />
classification. The new control tower will be co-located with the Las Vegas TRACON (L30) on<br />
the Terminal 3 Site. The following information includes general, as well as project-specific,<br />
design parameters that must be included in the final package:<br />
General<br />
1. The CCDOA has informed the FAA that neither the ATCT nor the TRACON shall be<br />
<strong>of</strong> a “landmark” type <strong>of</strong> design or construction that would detract from the casinos<br />
and structures located on Las Vegas Boulevard.<br />
2. The Terminal 3 Site is located at the following coordinates at McCarran Airport:<br />
Latitude: N 36 o 05’ 07”<br />
Longitude: W 115 o 08’ 31”<br />
These are the general coordinates <strong>of</strong> the site, and are not the coordinates <strong>of</strong> the<br />
ATCT position, which will be provided to the successful A/E after contract award.<br />
3. The ATCT and Base Building/TRACON design shall conform to the requirements set<br />
forth in “Terminal Facilities Standard Designs A/E Project Manual”, which shall be a<br />
supplement to this SOW. If a conflict arises between the Project Manual and this<br />
SOW, the A/E shall notify the FAA Project Engineer for a resolution.<br />
4. The Terminal Facilities Standard Designs A/E Project Manual has been specifically<br />
developed to compliment the FAA’s new standard ATCT and Base<br />
Building/TRACON drawings, and standard specifications. Due to the overall square<br />
footage requirements <strong>of</strong> the Base Building/TRACON, the height <strong>of</strong> the ATCT, and<br />
the site specific building loads (high seismic and high wind) associated with this<br />
project, the LAS and L30 facilities will not utilize Standard ATCT and Base<br />
Building/TRACON drawings. All design <strong>work</strong> will be specific to Las Vegas, Nevada;<br />
however, concepts from the standard designs will be utilized to promote an efficient<br />
and economical design. Generally, Sections 1.0 and 2.0 <strong>of</strong> the Terminal Facilities<br />
Standard Designs A/E Project Manual will not apply to this project; however, the A/E<br />
should be familiar with the content.<br />
5. The ATCT and Base Building/TRACON design shall incorporate “green building”<br />
concepts where it is economically feasible and reasonable. The A/E shall coordinate<br />
with the FAA Project Engineer to identify a list <strong>of</strong> potential “green” requirements, and<br />
the FAA will decide which items should be included in the final design. The list <strong>of</strong><br />
potential “green” requirements shall include an explanation <strong>of</strong> the benefit and<br />
expected cost savings over the life <strong>of</strong> the facility<br />
11


